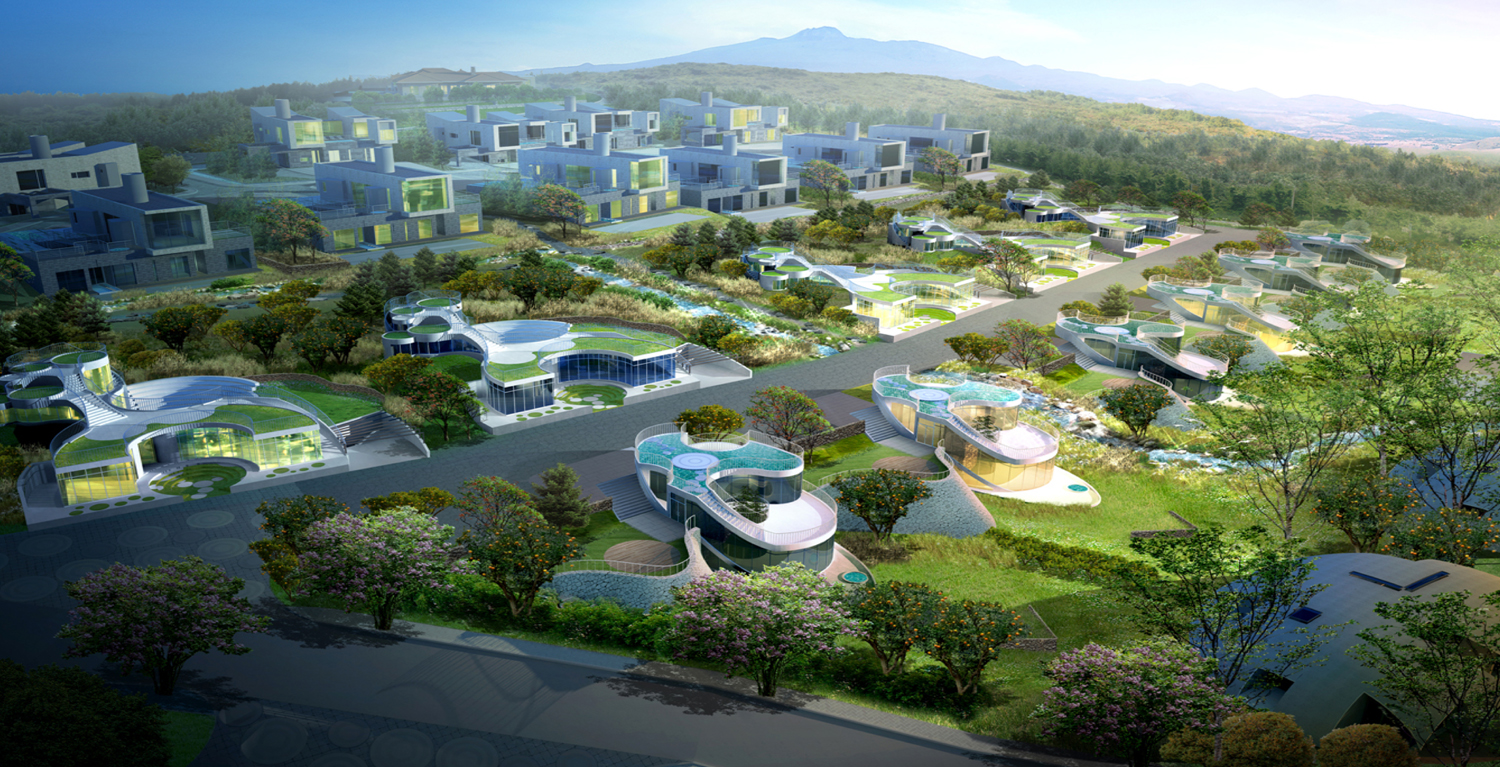
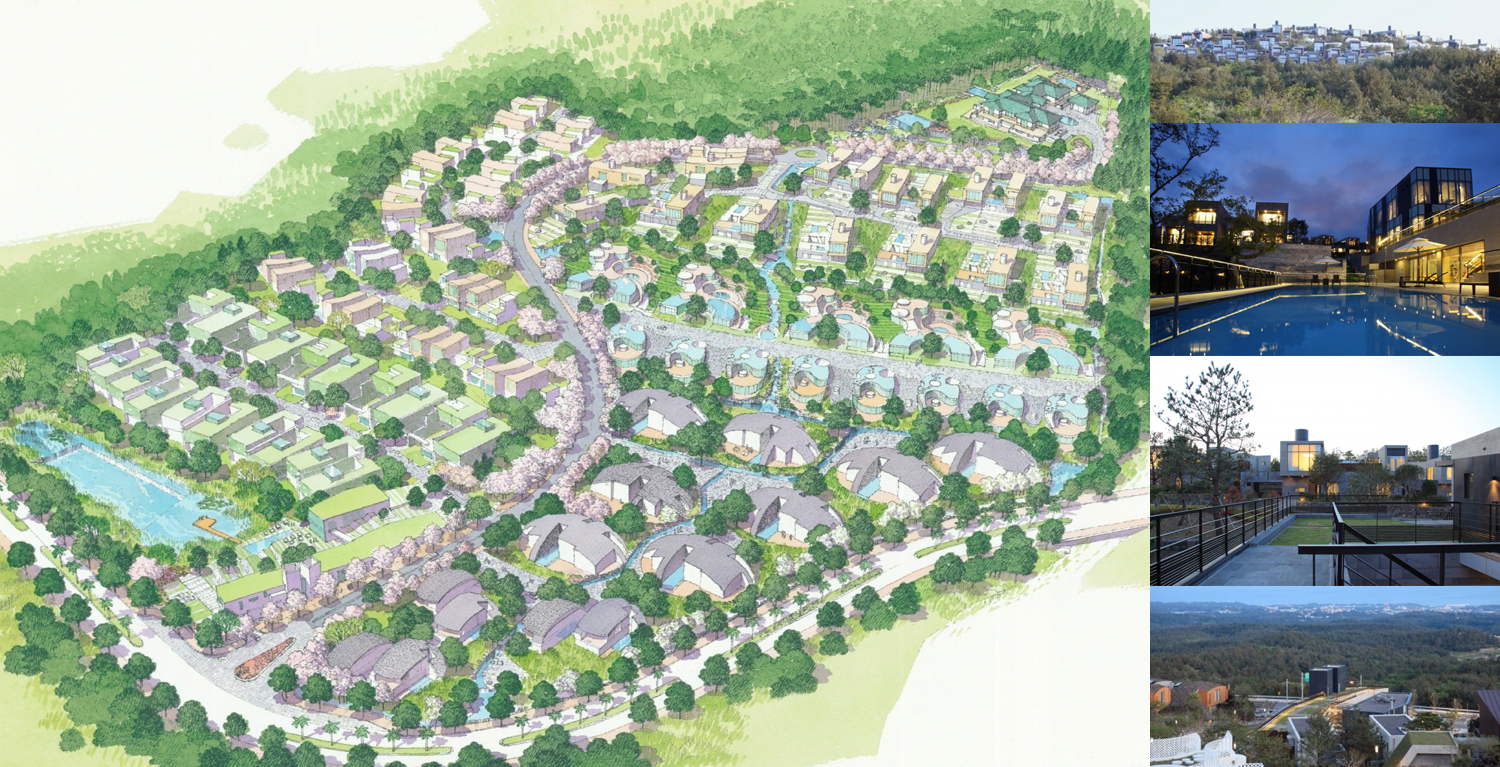
제주 롯데리조트 아트빌라스 기본 및 실시설계
LUXURY VILLA TOWN “ART VILLAS” in Lotte Resort JEJU ISLAND, 2011 / SD, DD, CD
Art Villas is located in low level of mountain Region and offers amazing view to the Pacific Ocean and to Jungmoon Tourism Complex. Luxury villas rest between a huge resort complex and a golf course, and display the vernacular landscape and architecture of Jeju Island. There are 6 clusters and 1 Master House, Club House, and support facilities honed by 7 renowned architects from USA, France, Japan and Korea.
Our particular mission for landscape design here is to reconcile this complex as whole, yet nurture each architectural characteristic. Therefore, we worked closely with architects to allow an ocean view from all buildings and to orchestrate the buildings for better results. Using Jeju’s unique basalts on site, and arranging these into various sized stones contributed to bridging a familiar open space of Jeju Island with contemporary architecture. Also, Jeju’s pastoral landscape and its vernacular plants became design inspirations for private parks and gardens. Sustainable measures of a bio-swale and a safe open space from rain storms was incorporated into site with amenities of a creek and retention pond.
DA ARCHITECTURE, DA GLOBAL NEWYORK, IROJE, METAA ARCHITECTURE, DOMINIQUE PERRAULT ARCHITECTURE, KENKO KUMA ARCHITECTURE

제주 L리조트 L – 마스터스 정원
L – Master’s Private Garden, 2010
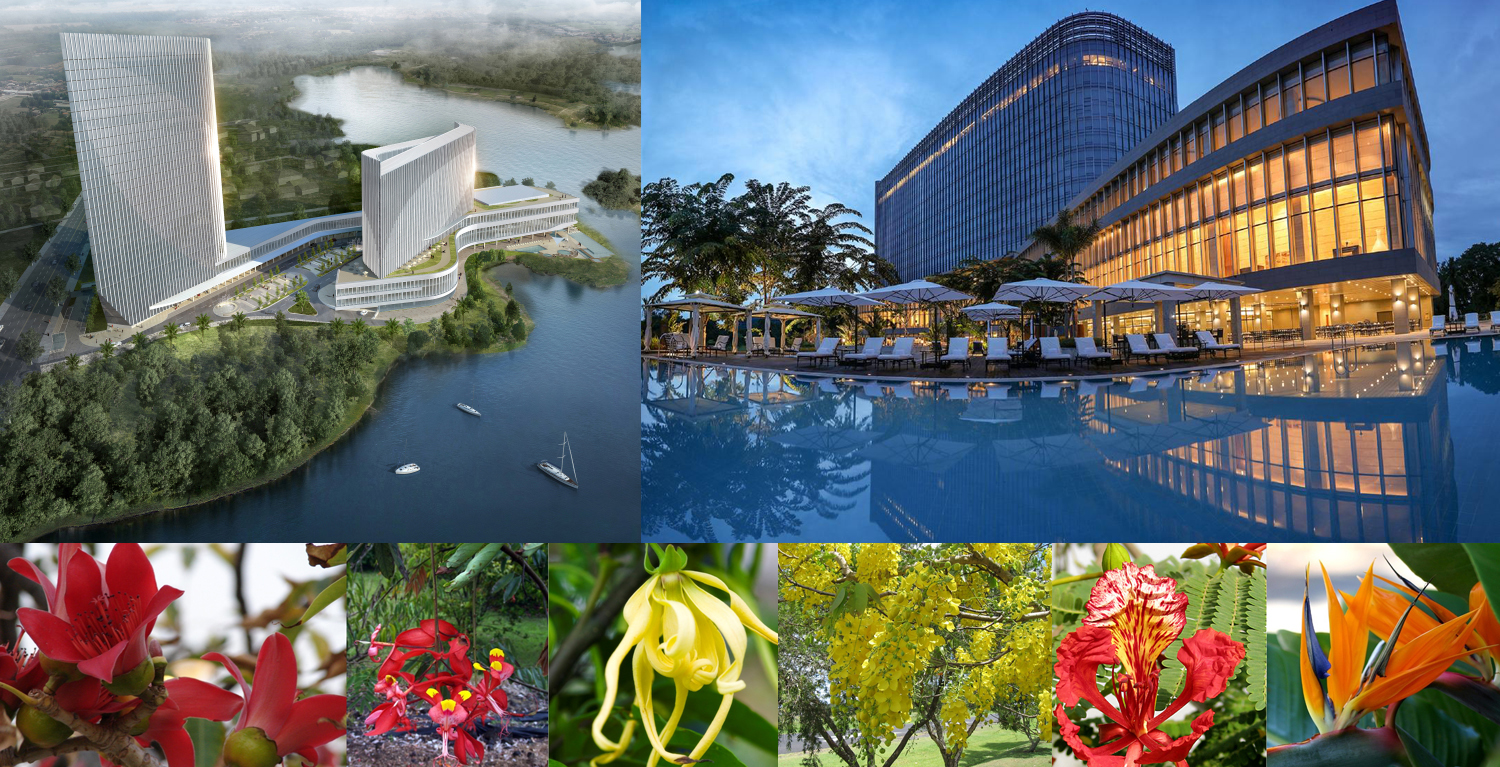
대우 아마라 롯데 럭셔리호텔, 양곤, 미얀마, 기본 및 실시설계
Landscape Design for Lotte Amara Luxury Hotel in Yanggon, Myanmar, 2015 / SD, DD, CD
DAEWOO INTERNATIONAL CO. POSCO. SAMOO ARCHITECTURE
This hotel in Myanmar has two parts: a Luxury Hotel with a state-of-the-art facility and design and a Business Hotel for longer stay visitors.
The location of this hotel is nearby residents of high level government officers and the American Embassy.
The landscape design is featured and inspired by the beautiful Inya Lake such as the shapes of podiums and pedestrian plaza deck overlooking the lake.
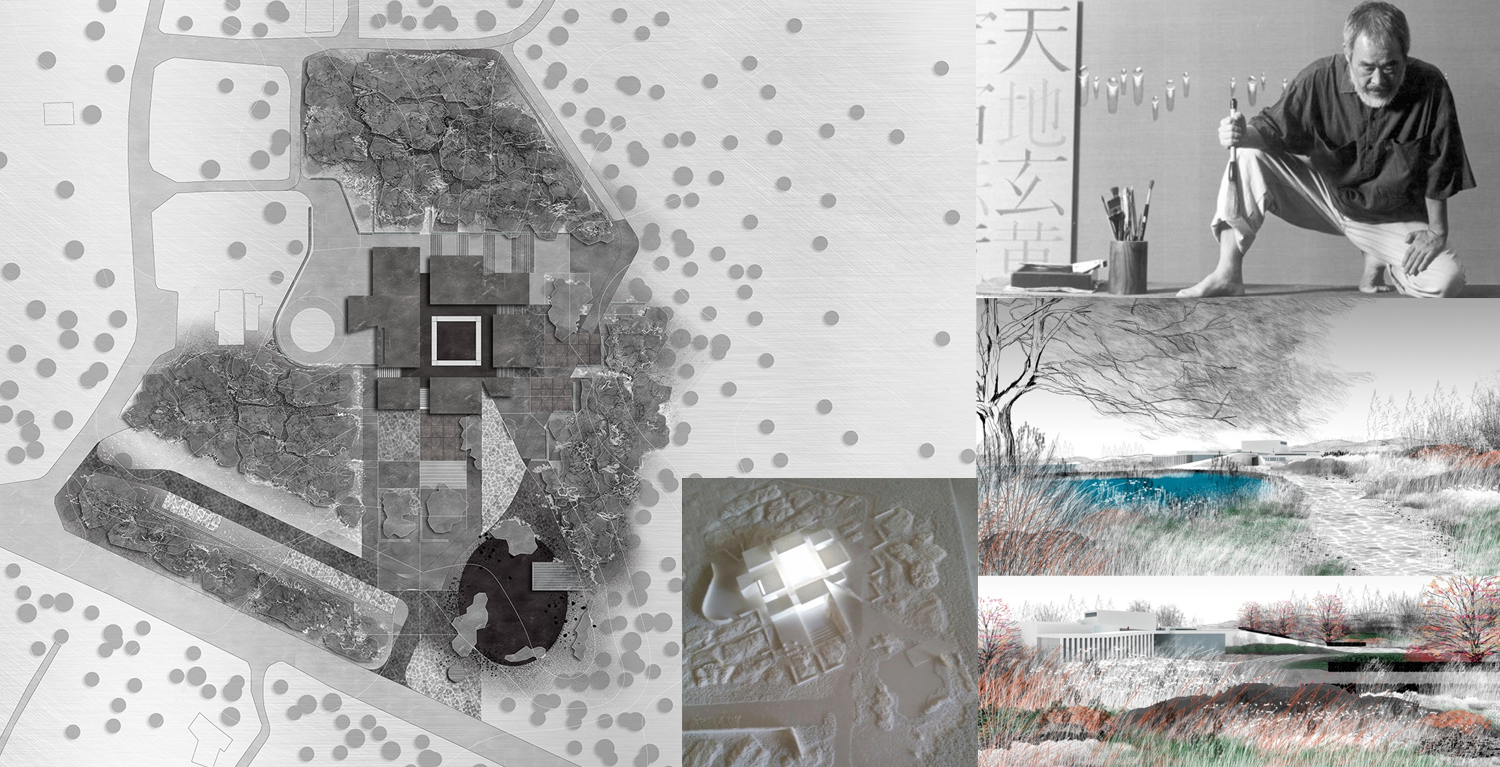
제주 김창렬화백 아트센터 공모, 기본 및 실시설계
Design Competition for KIM CHANG RYUL ART MUSEUM in Jeju, 2014, 1st Place / SD, DD, CD
JEJU PROVINCE GOVERNMENT, ARCHIPLAN ARCHITECTURE
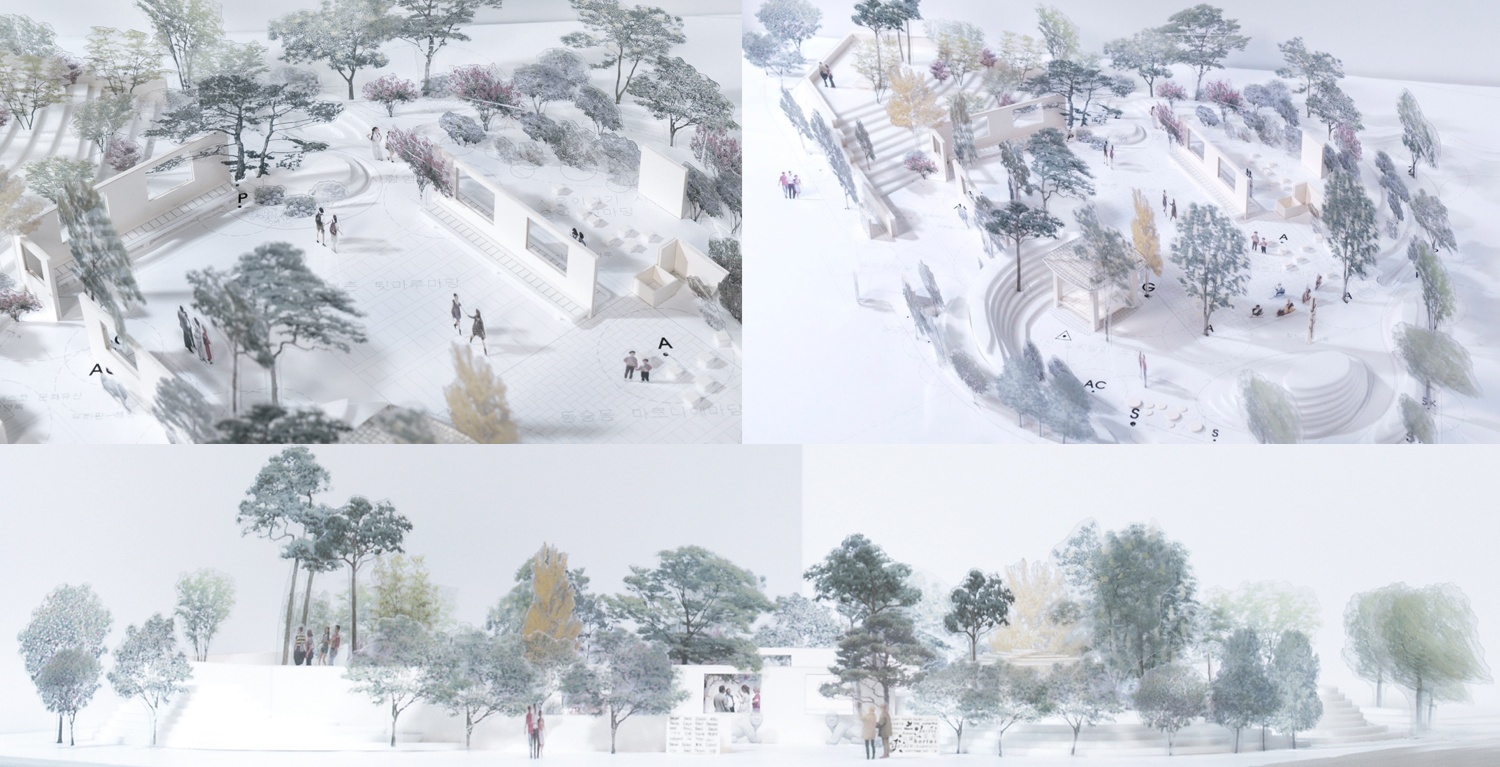
순천시 국제정원박람회 서울정원 공모
Design Competition for Seoul Garden, 2013, 2nd Place
An competition of Seoul theme garden for Suncheon Bay Garden Expo 2013. A garden with inherent structure and details completed through the combination of nature, trees, and empty space, which was distinct from the Western garden, Chinese garden, or Japanese garden was presented. ‘A walk on the road is a talk with himself, and is also an exchange with a friend and neighbor. We are awoken to the importance of time and life, and occasionally get to rethink a familiar thing, flower always blooming in spring, and weed insect through the road.
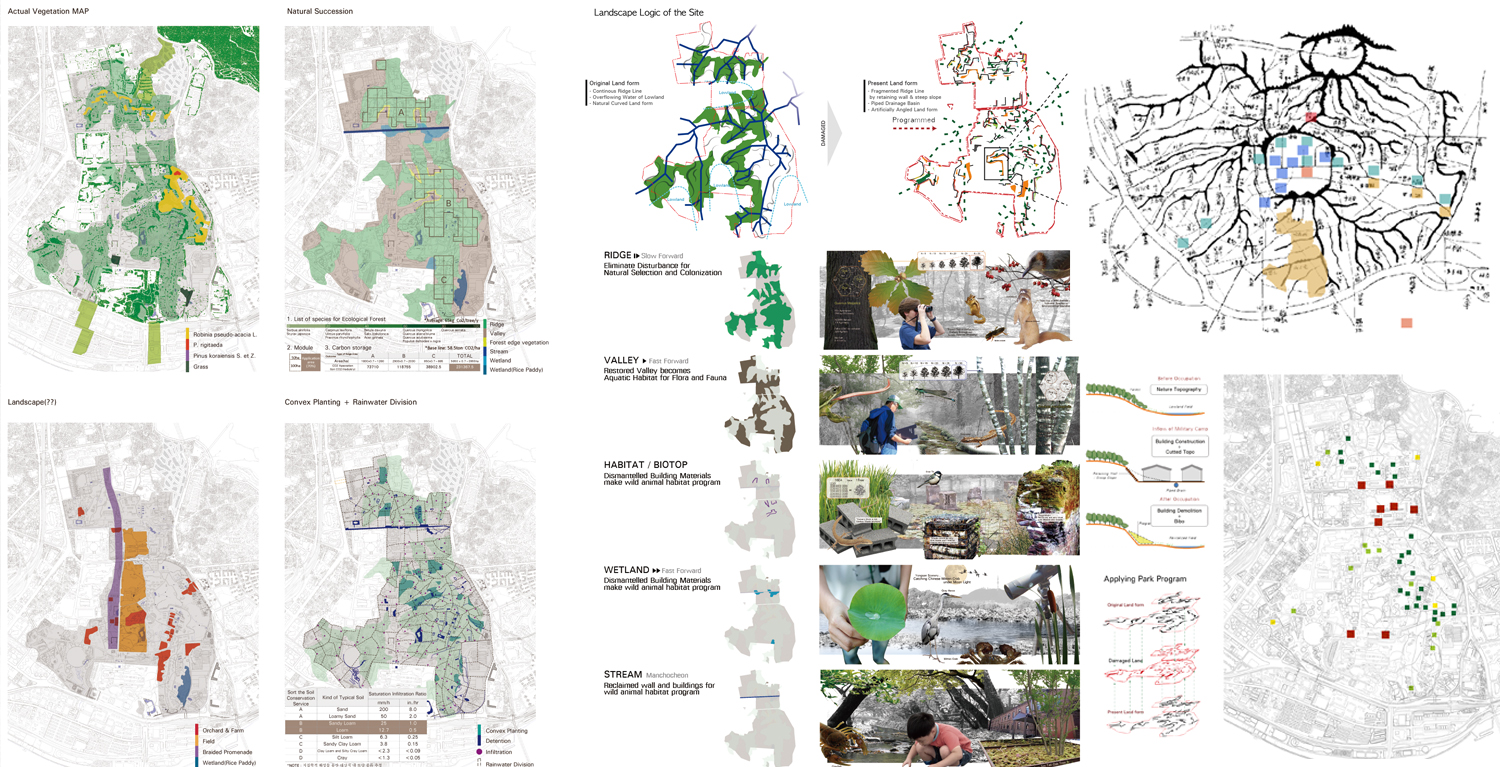
용산공원 국제공모
International Invited Design Competition for YONGSAN PARK in Seoul City, 2012, Merit Award
OIKOS Design (Netherlands), Dongsimwon Landscape Architecture Consortium
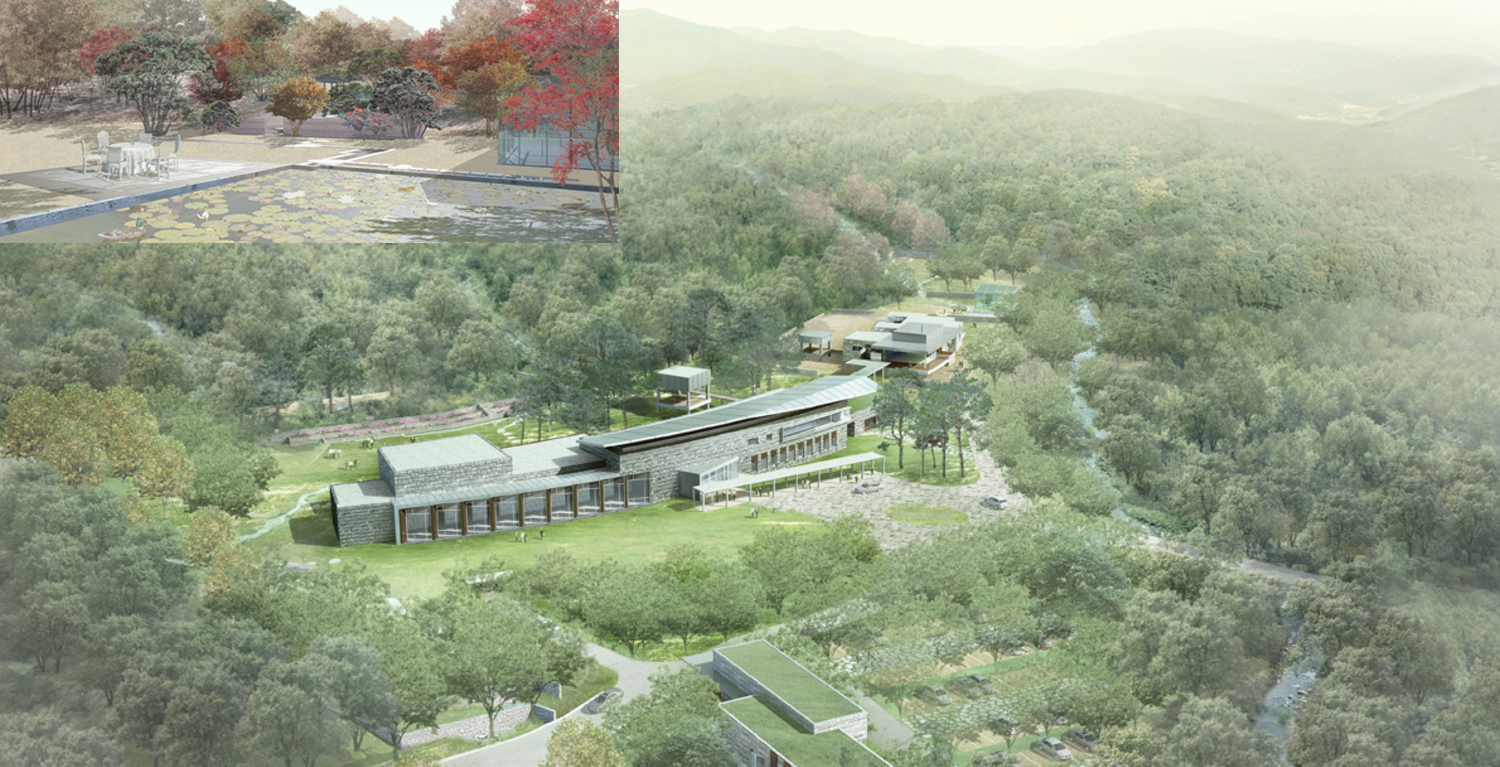
세종시 총리공관 공모
DESIGN COMPETITION for PRIME MINISTER’S OFFICIAL RESIDENCE, 2011
Baum Architecture
The invitation of the public to join in a prize contest for the existing forest adjacent to Government Complex in Sejong City and the prime minister’s official residence and office. A view of central green space and central lake park in the central part of Sejong City and Geumgang was secured, and the existing woods were made abundant, and natural facility security was made to be achieved through a streamlet and slope. An engineering review and related plan to obtain the stability of the foot of a mountain at the back in case of intensive rainfall, and a scheme to connect office to residence and to assure privacy at the same time was presented.
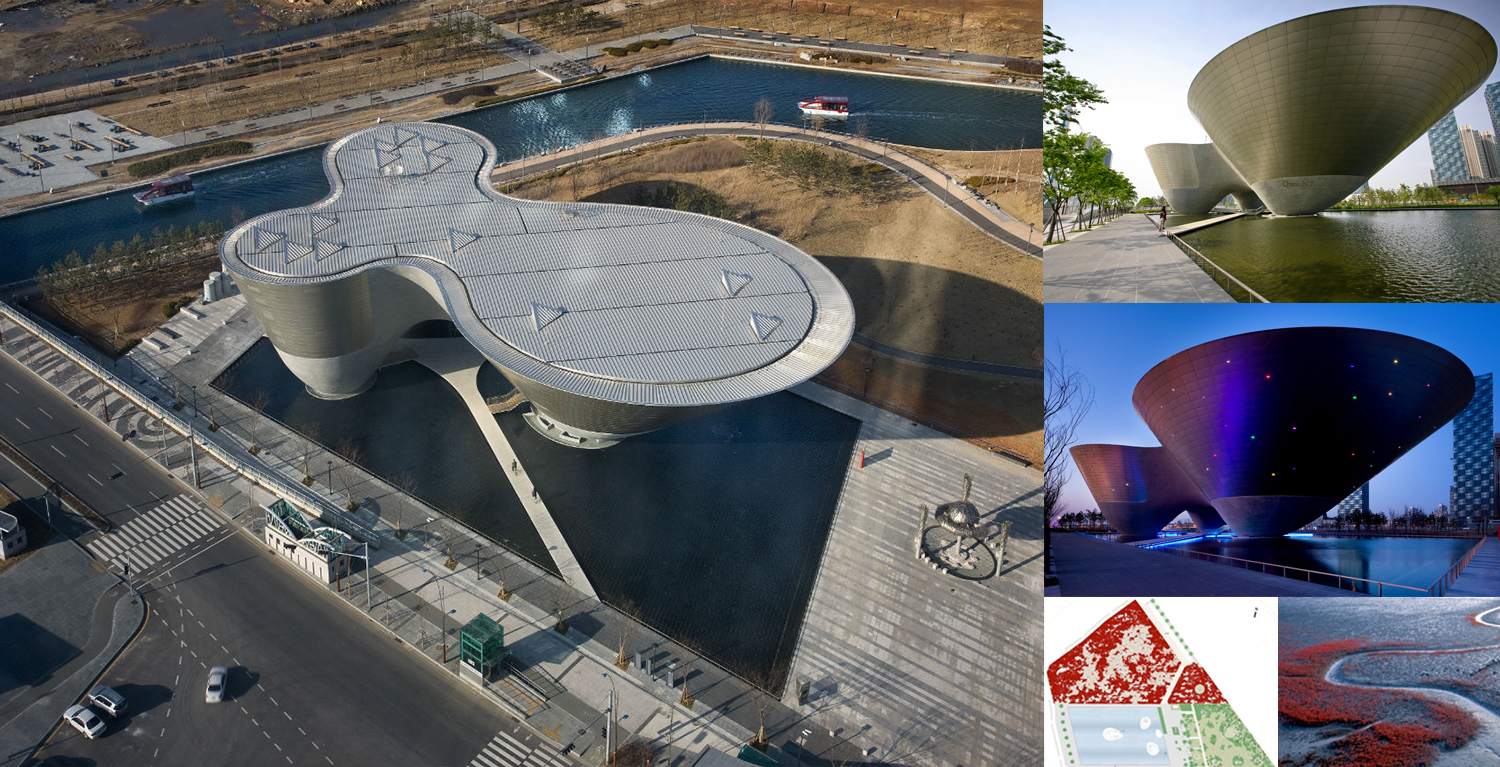
2009 세계도시엑스포 “트라이 볼” 광장 기본 및 실시설계, IFEZ 송도신도시
Plaza and Reflection Pond Design for “TRI-BOWL” (MAIN BUILDING for WORLD CITY EXPO 2009, IFEZ Songdo Newtown
iARC Architecture
This project provides the landscape design for ‘Tri-Bowl’ which is the commemorate building for IFEZ World City EXPO 2009 on reclaimed land (Tidal flat area). A reflection pond was proposed to reflect the unique architecture of Tri-Bowl building and City and it mirrors the urban imagination of the Tri-Bowl building during the day and night.
It also serves as an atmospheric phenomena including spectacular sunsets toward the western seaside. The planting plan for Tri-Bowl is based on herbaceous planting inspired by the wild plants of the mud flat, such as Miscanthus, and they give both a strong contrast and harmony with the architecture of the site and the surrounding natural environment. Especially the red color planting scheme takes a crucial role to harmonize the grayish mud flat and gray colored building to remember what the site was before.
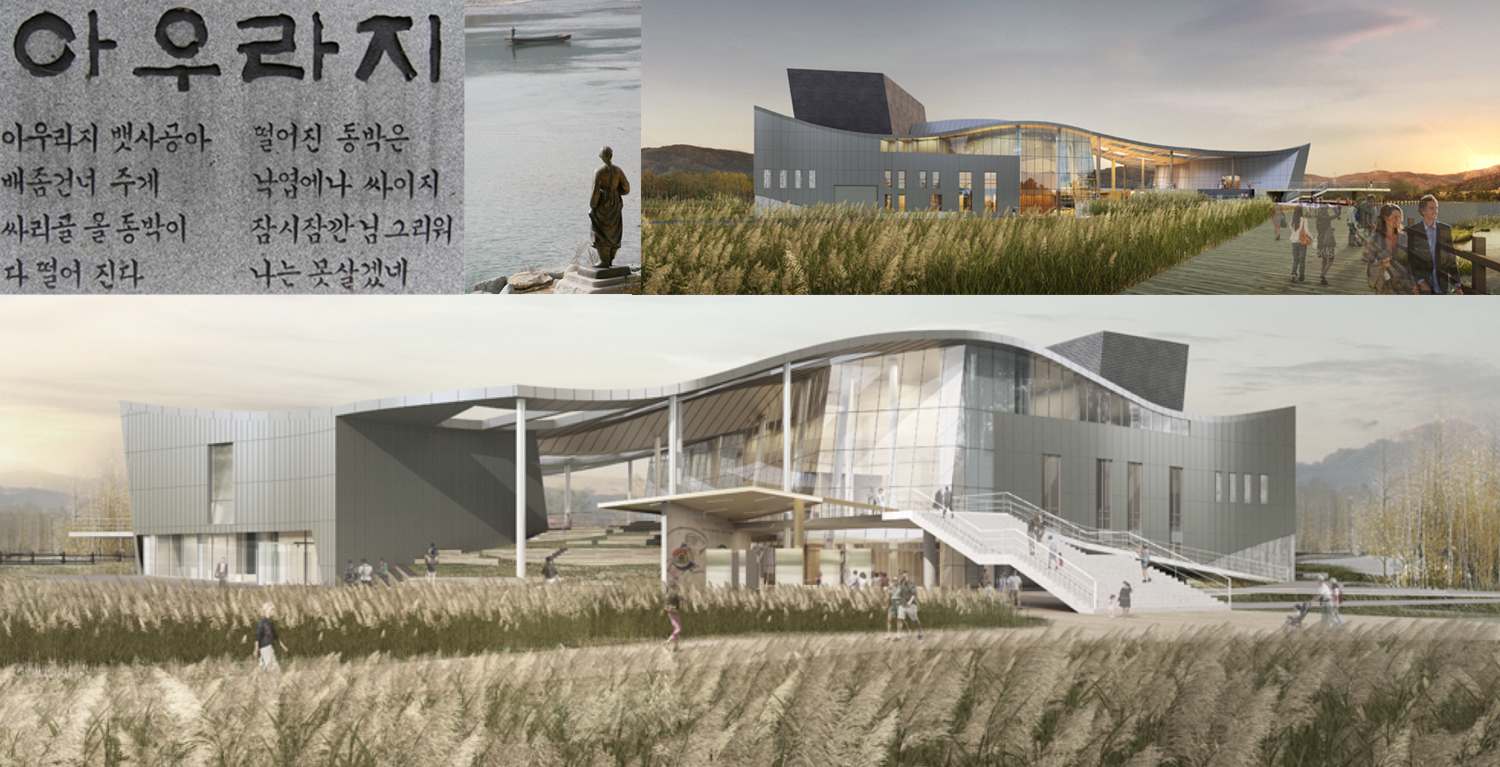
정선 아리랑기념관 공모
DESIGN Competition for ARIRANG ART CENTER in Jungsun City, 2012 / SD, DD, CD
Space Architecture
Jeongseon Arirang culture center was planned in the vicinity of Donggang River, Jeongseon, which is the mainstream of Arirang Auraji. It was so planned that the green field scenery of Donggang River, such as a eulalia, reed, and pennisetum was connected to the central open space of deck floor through green stairs in consideration of the building that had strong figurative characteristics. A plan to utilize a garden from motives of shingle roof inherent in Jeongseon and the crushed marble stone of Jeonseon that is the only production area of marble in Korea was reflected.
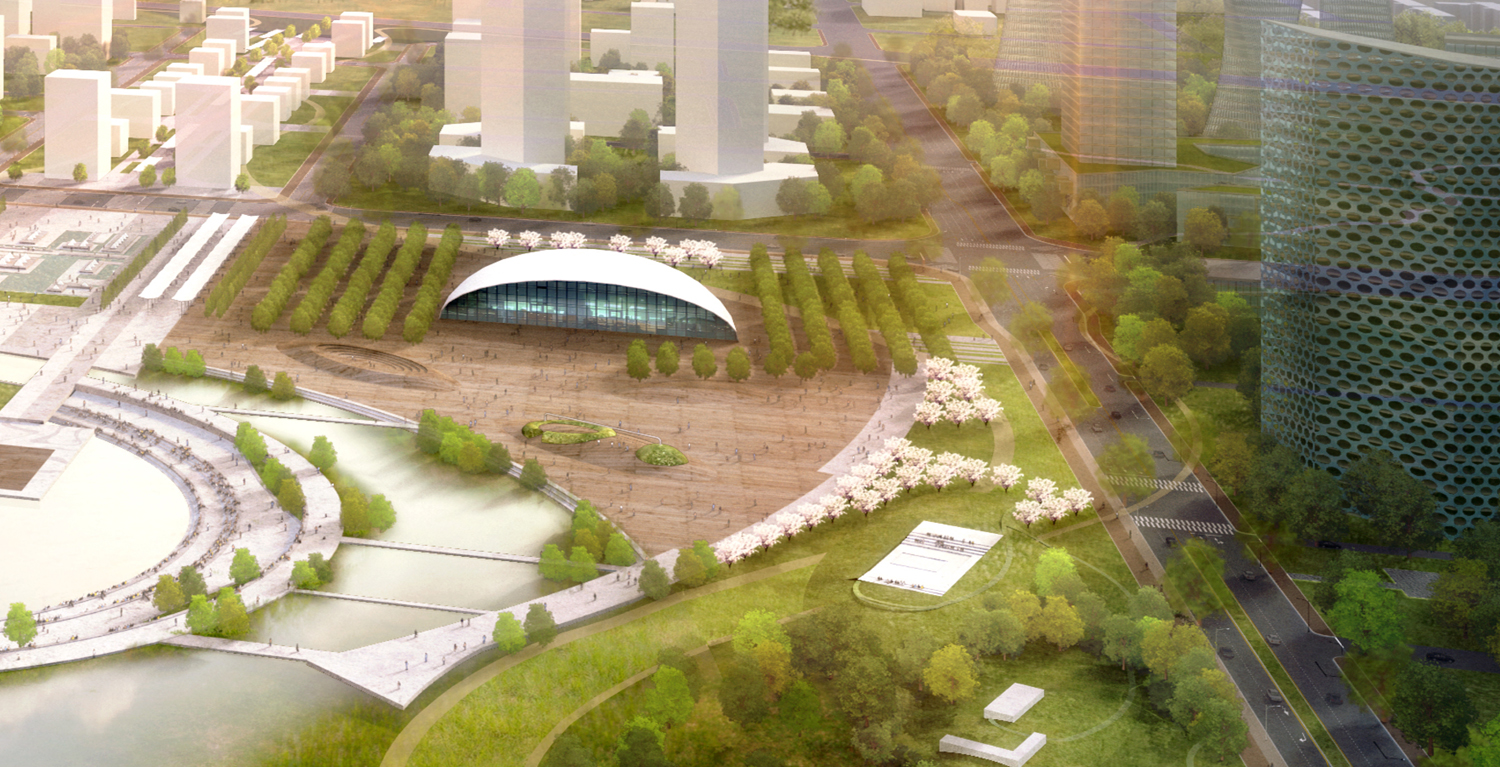
배곧신도시 중앙공원 공모
Design Competition for Baegot New Town, 2012
An design competition for creating Baegot (Kunja) New City park and green system.There has been the wisdom of natives who have lived according to the change of moon, the production of abundant field and water, and exchange among people in the land. This land makes preparations for being born again as a new place of residence at the present time when 20 years passed after filling-up in the huge area was finished. We proposed resuming the exchange between seawater and fresh water in order to make this land a place of life, which would restore the past abundance again.
The circular lake is classified into three stages of rainwater zone, flat water zone, and brackish water zone, and remembers the past of this area, and contributes to species diversity. Reverse-reclamation circular lake connecting freshwater with seawater becomes an ecological system to guarantee urban activities and citizen’s leisure activities besides figurative characteristics derived from the place name of Wolgot. The circular lake was planned on the engineering basis for the safety of seaside brackish water zone.
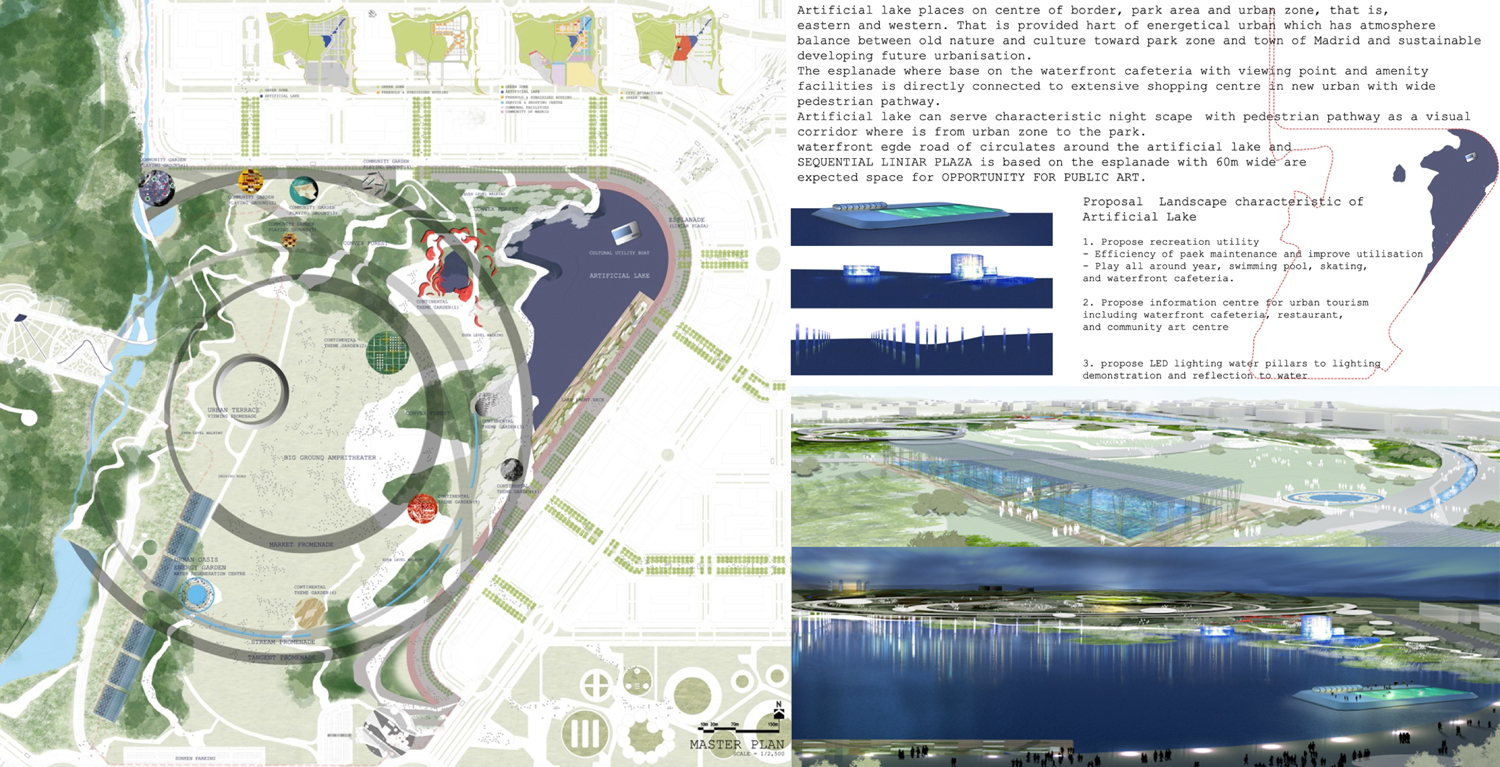
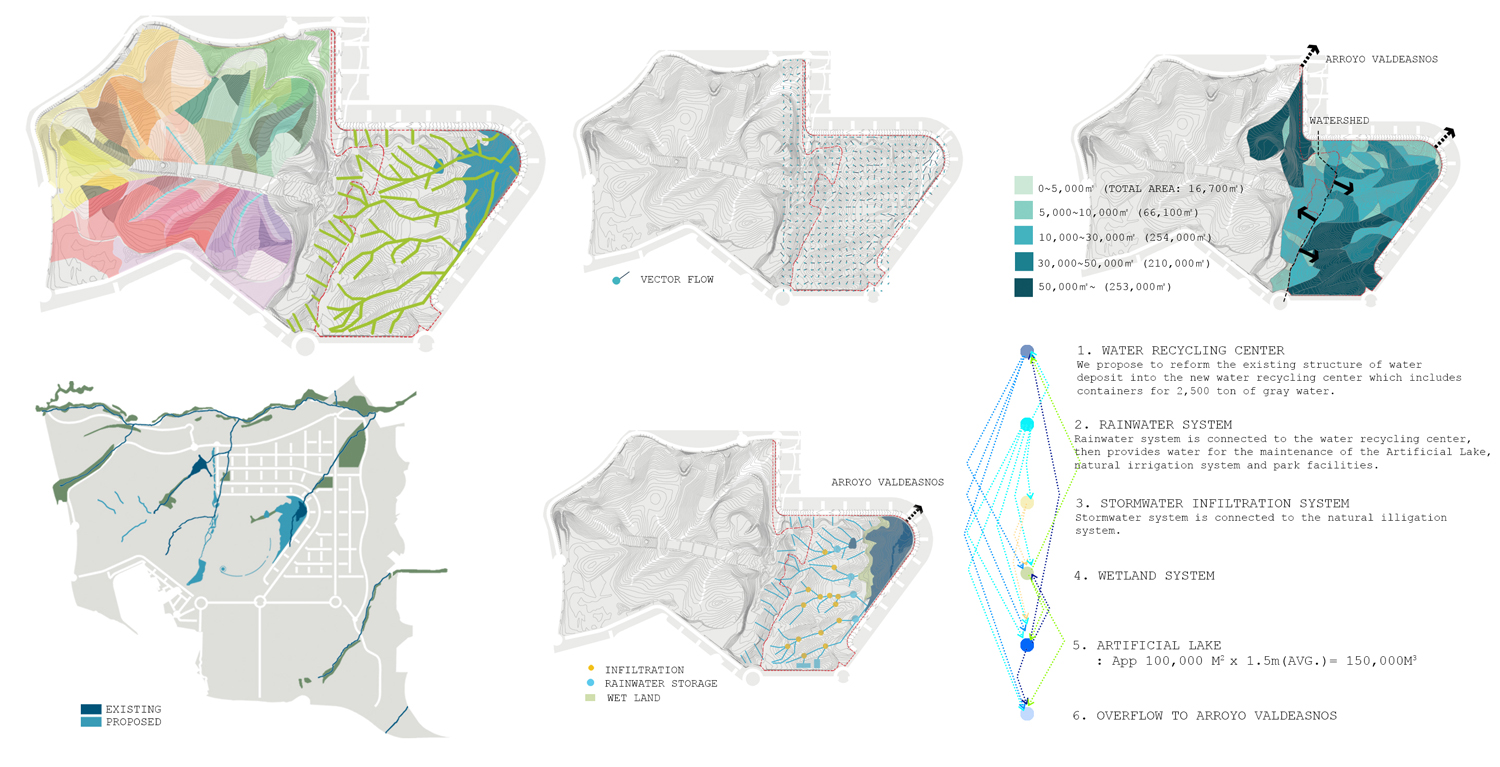
마드리드 발데베바스 중앙공원 국제공모, 스페인
International Design Competition for Valdebebas Central Park, Madrid, Spain, 2009, 5th Place (167 TEAMS)
An international design competition for the central park of Valdebebas located in the outskirts of Madrid, Spain. The architectural figurative characteristics of neighboring judicial complex in which world-famous architects participated were brought over to the park. And the simple and clear line of flow connecting the main places of site to architectural area was presented. A plan not to damage the existing topographical features and nature and the same level barrier-free road in consideration of flow line for the old, the weak and the handicapped was presented. A wide area rainwater utilization plan connecting rainwater to planting-site was presented. And it was presented as a part of project of bid to host 2020 Olympics.
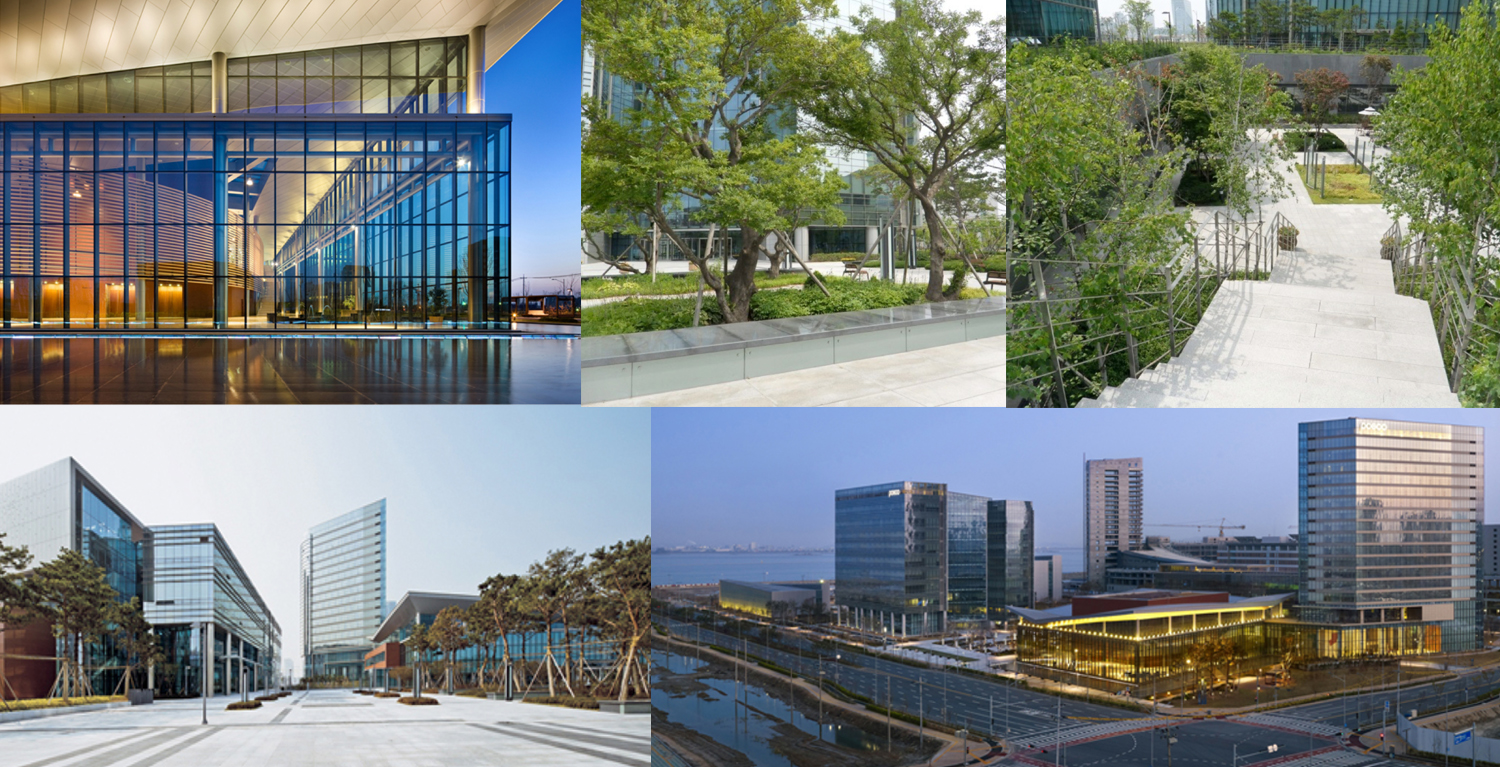
포스코글로벌 R & D 센터, IFEZ 송도신도시, 기본 및 실시설계
POSCO GROUP GLOBAL R & D CENTER in IFEZ Songdo International City, 2011 / SD, DD, CD
POSCO, SAMOO Architecture Consortium
This project is the cityscape plan for the R&D center of global company, POSCO Group, and is made up of a total 8 buildings on reclaimed land in the new seaside city, Inchon Songdo (IFEZ). Landscape design for streetscape and relevant open space have been implemented from concept to construction documents.
The landscape concept here is to create one unified earth imagination from segregated space by architectural arrangement. Getting rid of fences that divide the flow of open space and buildings such as research facilities, and alternate design methods for architectural security was proposed in order to have the segregated space become one, whole public park for citizens. A central shade plaza creates a seamless green verticality with deciduous trees intermingled with outdoor gardens and provides good separation for buildings.
Gardens of seatings and trees provide nice resting spots and green buffers for global business, restaurants, a fitness center, and a dormitory.
A 200 meter long reflection pond starts from the Convention Center and adds another level of façade to improve the urban landscape with tranquil reflection in urban life.
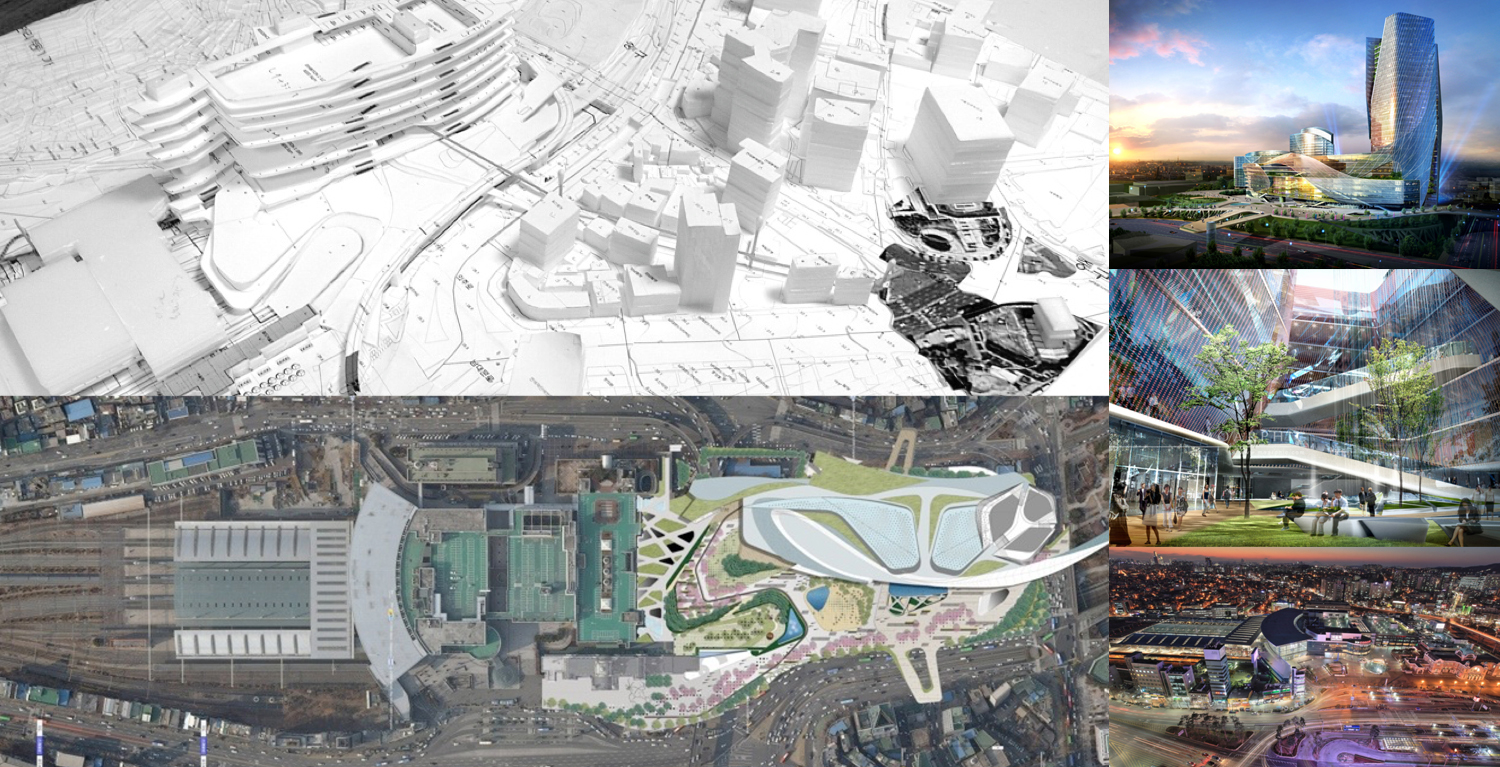
서울역 북부역세권 개발사업 공모, 기본 및 실시설계
Design Competition for SEOUL STATION NORTH DISTRICT URBAN DEVELOPMENT – “URBAN TRACHEA”, 2010, 1st Place / SD, DD
SAMOO Architecture Consortium
This project is one of the urban renewal projects in Seoul, and mainly plans to cover train rails at Seoul train station with a slab then build up a convention center, Luxury and Business Hotels, multi- culture/commercial facilities, offices and residence, a park and a plaza. First awarded through competition in 2009 as architecture-consortium, we are proceeding with planning and design at the present. This plan considers the complex matter of urban paling, such as a national symbolic street plan, connecting local gap by train rails, improving city landscape, connecting existing parks, Heritages and so on.
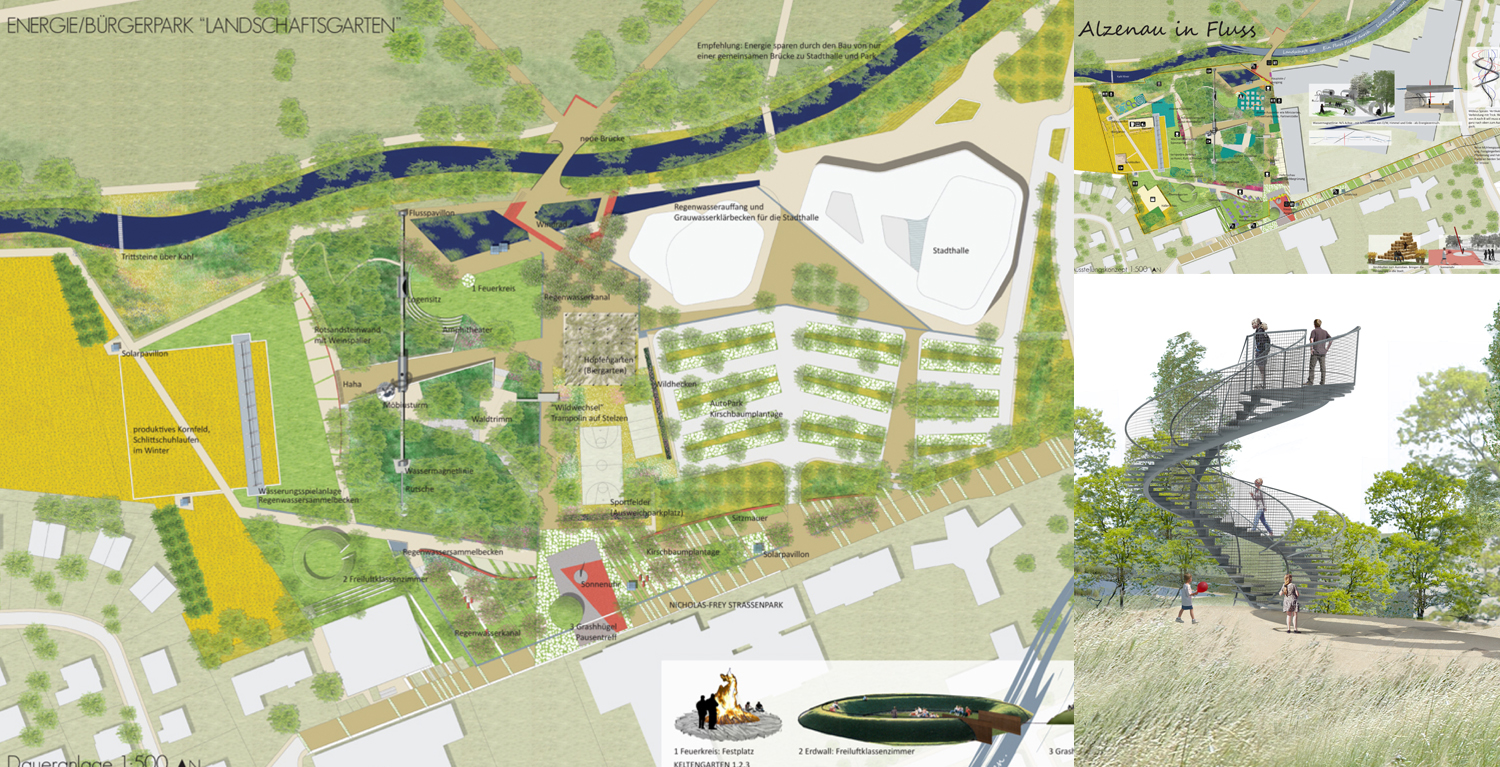
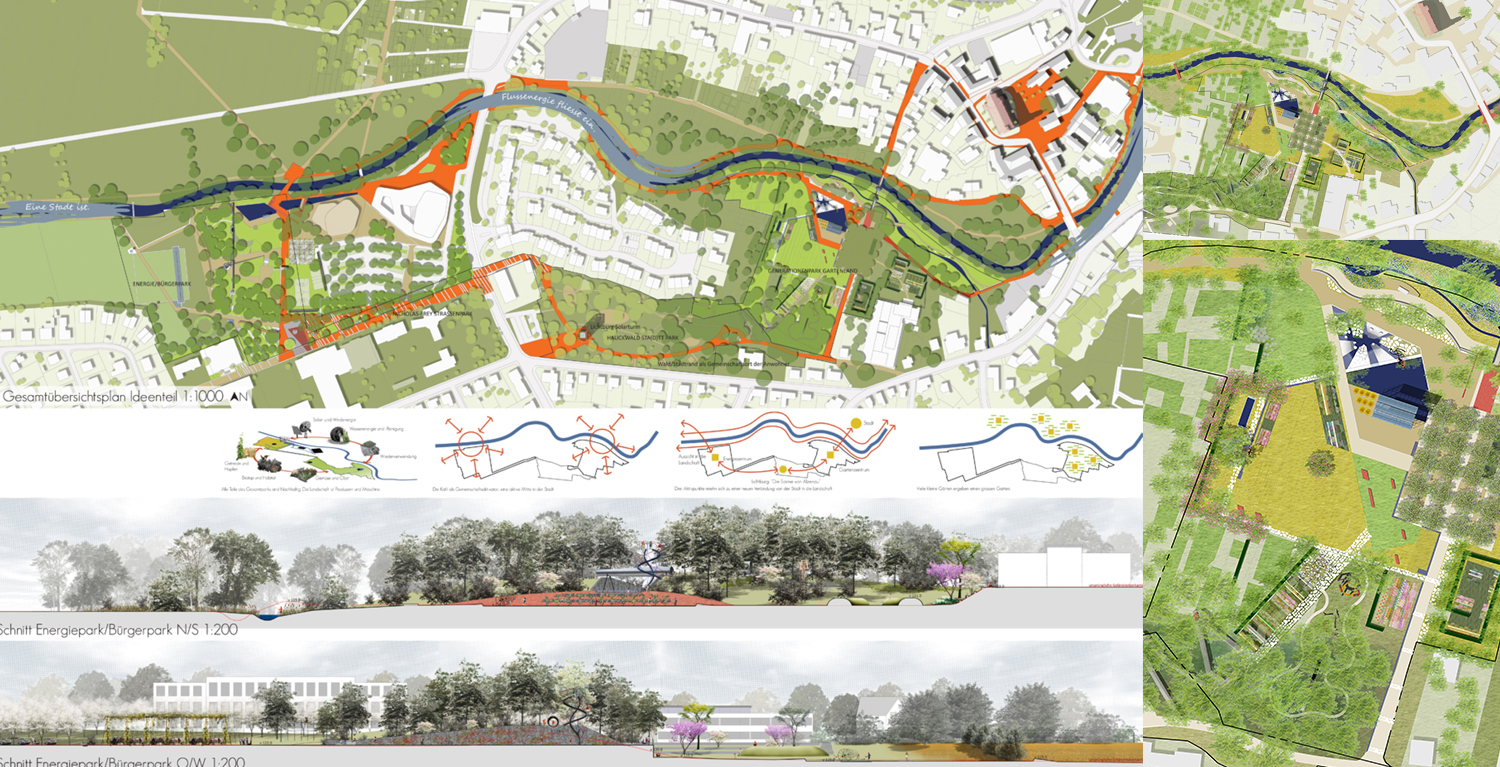
2016 LAGA, 독일 알제나우 정원박람회 및 도시 오픈스페이스 체계정비 국제공모
INTERNATIONAL DESIGN COMPETITION for OPEN SPACE and LANDESGARTENSCHAU(Garden show) 2016 in ALZENAU, Germany, 2010
OIKOS Design (Netherlands) Consortium
An international competition for Alzenau City near Frankfurt in Germany was hosted for LANDESGARTENSCHAU (Garden show) in 2016 and to revitalize an open space system. Our proposal for the Garden Show was to split the site into two large areas that would become a major open space for the east and west of the city. With a careful study of the existing site we propose a routing path that weaves through scattered cultural and historical elements. Also, small scaled gardens and parks for urban dwellers were positioned to connect a narrow river and bridges.
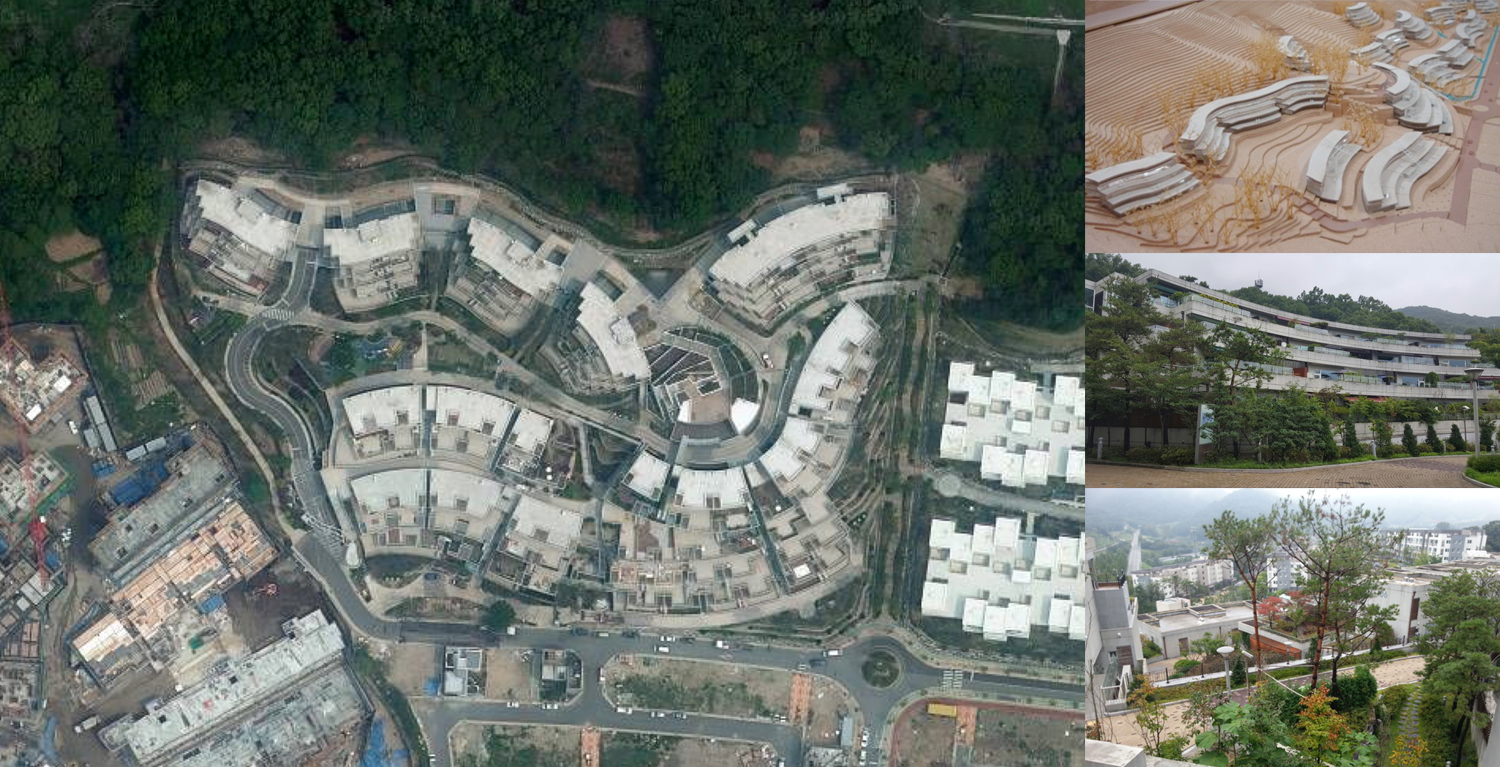
판교 월든힐스 B5-1블럭 국제공모, 기본 및 실시설계
International Design Competition for Wolden Hills B5-1Block in Pangyo New Town, 2010, 1st Place / SD, DD, CD
HELIN & CO (FINLAND), iARC ARCHITECTURE Consortium
In case of Worlden Hills constructed in Pangyo New Town, exterior space planning was done, based on the winning works of Finnish Pekka Helin + iArc Architects consortium through inviting international applications in 2006. The multi-family residential complex of terrace type first attempted in Korea showed high competitive rate even in Pangyo New Town, and was sold amid high popularity. A design method to integrate small spaces into a space was reflected by the terraced exterior space treatment for steep slope and the continuation of small spaces. And it was planned as environment-friendly residential complex that actively brought woods from the back over to the inside of the complex.
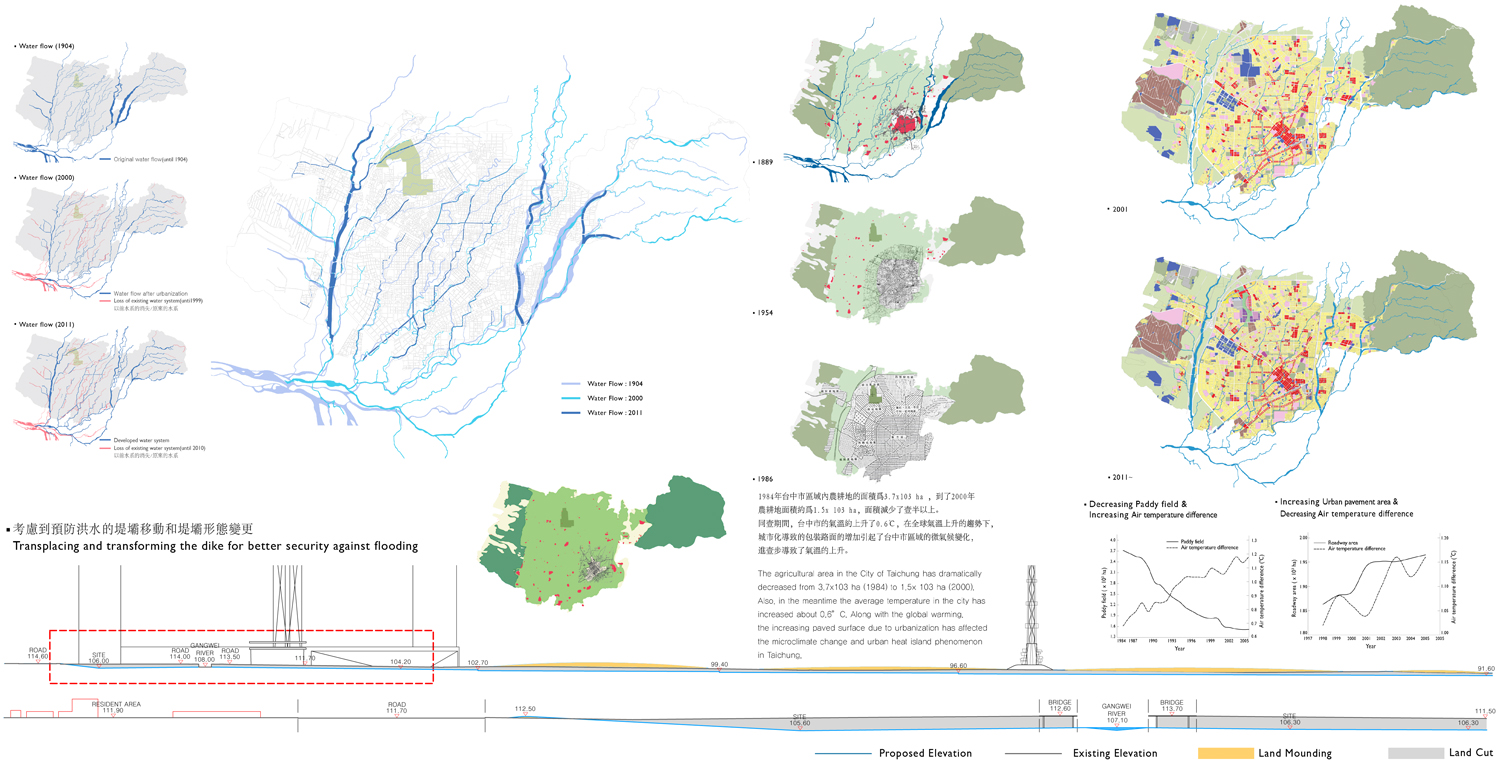
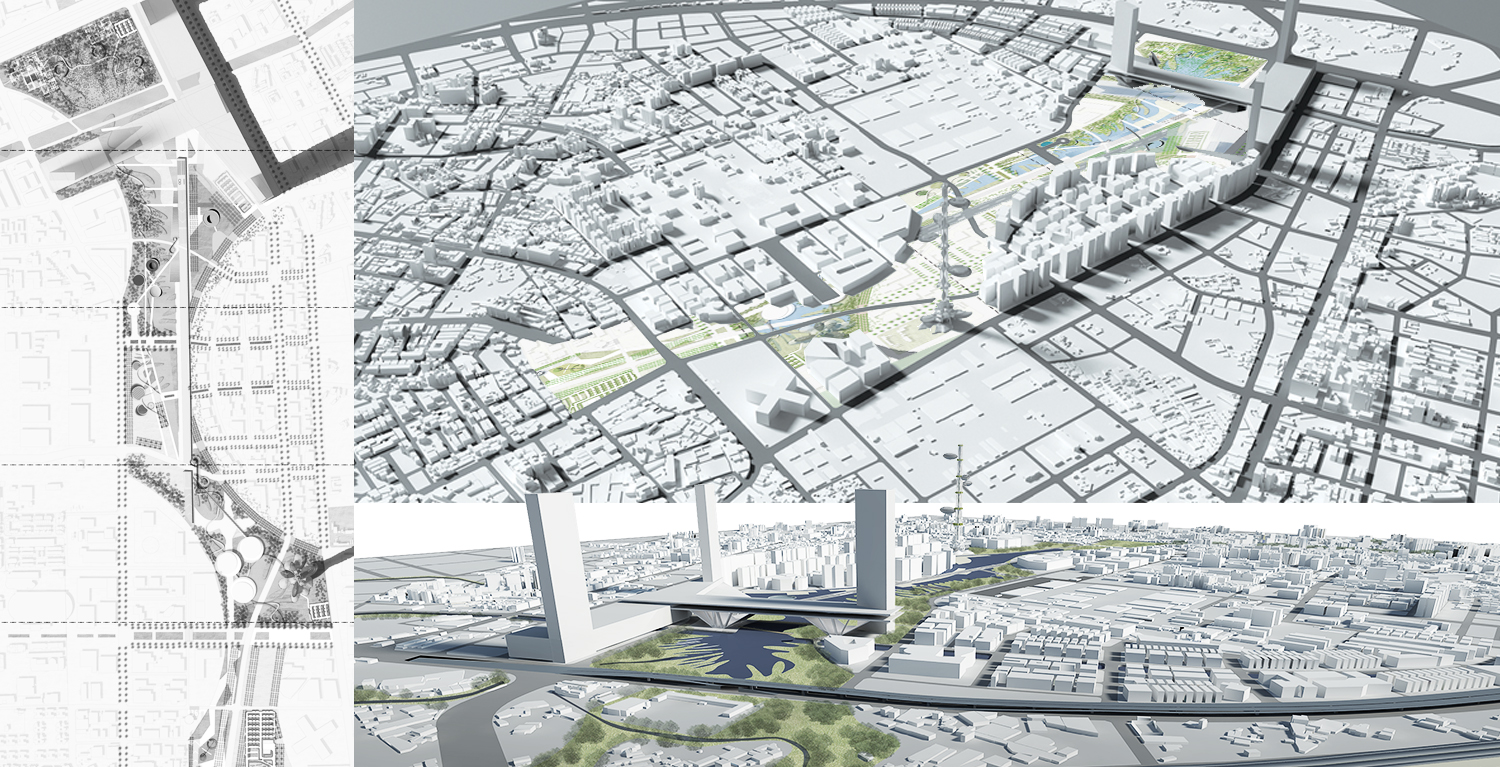
타이완 다이중시 게이트웨이 파크 및 도시 오픈스페이스 체계정비 국제공모
International Design Competition for GATEWAY PARK and Urban Open space System in Taichung, Taiwan, 2011
這個地區有著悠久的曆史,作爲大自然的登部分承載著率頁的生活面親;這裏還是正在建設的向向未來的城市的登部分,也是台中曆史的登部分。我1119提議讓 ”樹林和水” 成爲這片土地的新的中心,將園鏡城市的樹林和大江有機聯系起來讓城市自由地呼吸。將泥土、 水、 森林、 樹木、 天空和風、 昆蟲和動物等這個地區固有的自然生態環境和人『賢建造的文化環境結合起來,從被提棄和遺留的混疑土殘散裏發現新的價値將這登價値作爲土地的登部分。我『驛希望以台灣和台中的固有傳統爲基礎,在面向未來的新城市區域內, 反映世人希望在日常生活中共享的對象和價値。我『刊將熊點方在許多環境要素和文化要素、 居民和客人、 景觀和對象之間的相互關系上。 與追求共鳴和分享、持續消費和個人利益方面, 我1119更重視和期待公共利益。我『眉希望能成爲尊重和發展這片土地的自然和文化的、尊重和發展這片土地悠久的曆史和生活智慧的中心。
This place has been a part of nature containing the genuine life. It is also becoming a part of the city under construction. and thus will be a part of the history of Taichung.
We propose that the forest and water be the center of this place being organically connected to the surrounding landscape of the city.
We also suggest that the inherent ecological values of the landscape should be integrated with the cultural environment. Redefining the significance of the industrial remnants and concrete debris.
they are to become a meaningful part of the landscape. Base on Taiwanese tradition and the cultural characteristics of Taichung, we hope all the different people could share the interest and values of everyday life within the urban landscape. we place our design focus on the mutual relationship between nature and culture. residents and visitors. and the landscape and urban area We would like to lay stress on sympathy among people. self contained consumption and public welfare rather than individual interests. We envision this landscape would be the center that reflects the ancient tradition
and wisdom from nature and culture.
堤防的移動和水的連接 Displacing the Levee and Reconnecting the Water Flow
提議重新連接因爲城市生長導致中斷的對象地區和河川, 通過連接摘張公園的面積和範園, 建造廣域的生態性連接。爲將建造直壁堤防導致的單登化水流快複成自然的水流, 移動河川的直壁堤防並改髮其形態 建造可以確保防洪安全的傾斜度舒綾的自然河川和湖水河岸。 耆曲地形的河岸同直線形河岸相比可以讓水和大地的接觸點增加大約3倍。 摘張的水和大地的接點可對生態的多樣性和微氣候調節作出貢獻, 同時可以增大曾經放流的雨水資源的價値和活用度, 醫助進行自然水質淨化。 肥大地和城市外廊的江河快複成載爲緊密的關系, 這樣新公園就可以起到城市防洪和應用大量雨水資源的作用了。 和城市地區的建築群整合的雨水和中水管理計劃將對生態界和廣域環境的快複作出重大貢獻。 摘張的水和大地的接點可對生態的多樣性和微氣候調節作出貢獻, 同時可以增大曾經放流的雨水資源的價値和活用度, 醫助進行自然水質淨化。 肥大地和城市外廊的江河快複成載爲緊密的關系, 這樣新公園就可以起到城市防洪和應用大量雨水資源的作用了。
和城市地區的建築群整合的雨水和中水管理計劃將對生態界和廣域環境的快複作出重大貢獻。
Reconnecting the site with the river would extend the park area and contribute to the regional ecological network. In order to restore the simplified water flow due to the linear-shaped dike, we propose to translocate and transform the levee. Therefore, with high reliability against flood, a gentle-sloped and naturalized dike 1s replaced. A shore with meandering shapes would extend the length of contact surface between water and land about three times more than a linear one. The extended contact surface would contribute to increasing ecological diversity and microclimate control, as well as to utilizing the rain water resource and the process of natural water purification. Eventually the land can restore the relation with the river, and thus the new park can help manage the flood and rainwater recycling in the city. The integrative rain-and grey-water management across the park and the buildings in the city would greatly contribute to curing the ecosystem and regional environment.
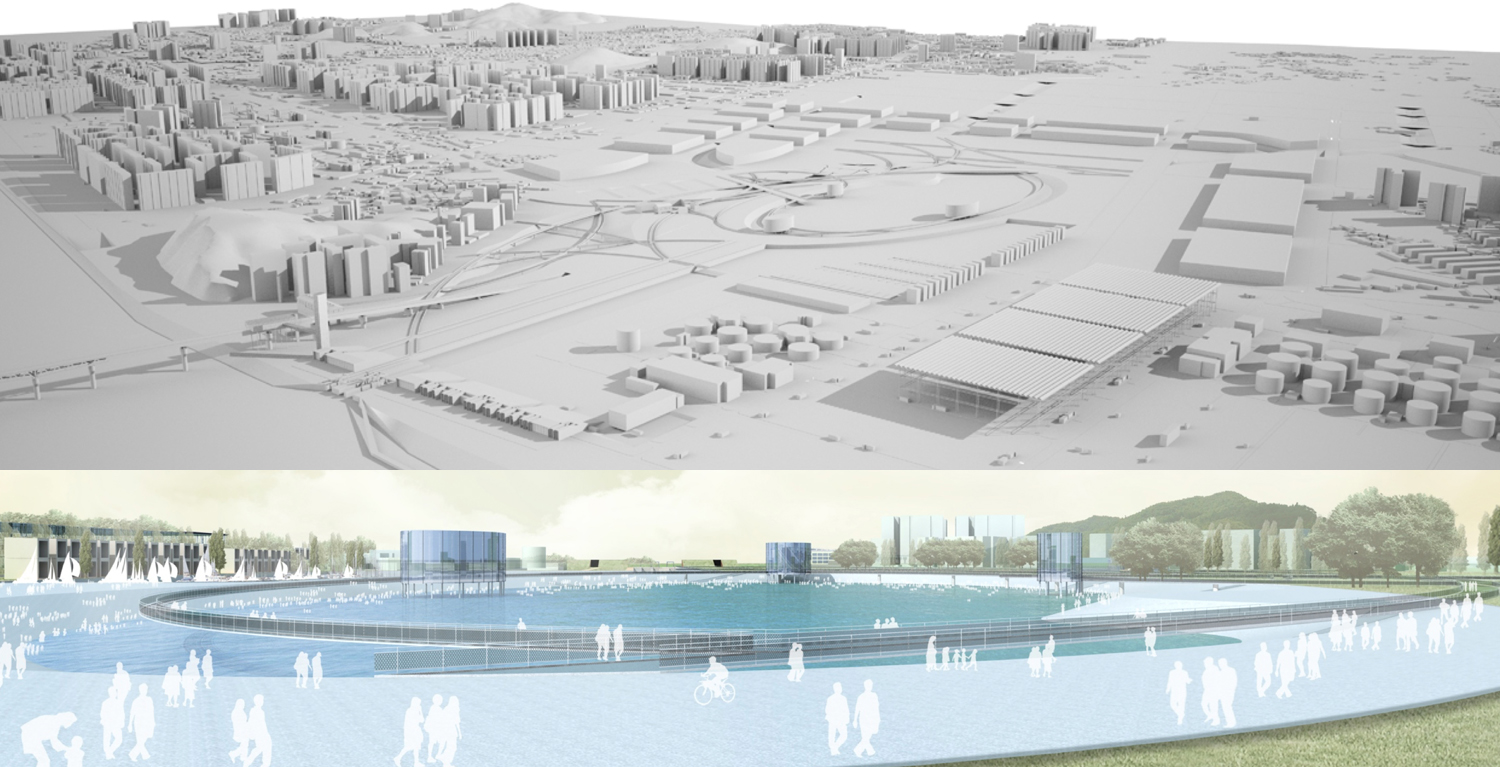
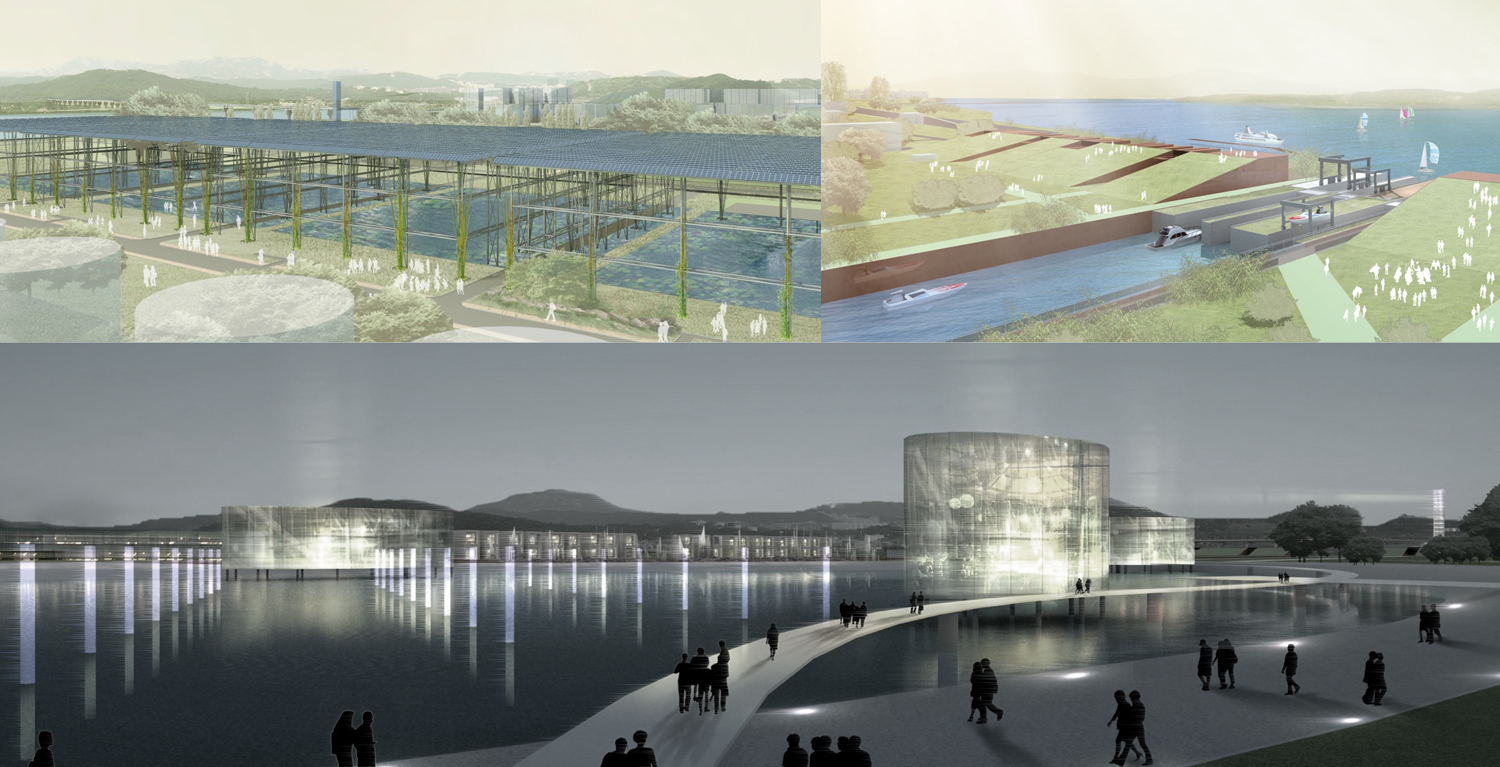
마곡 워터프론트 국제공모
INTERNATIONAL DESIGN COMPETITION for MAGOK WATERFRONT in Seoul
We propose the Magok Waterfront to be developed in a relationship that is mutually complementary with neighboring areas. The local development is to depend not on consumerism, but on the landscape characteristics of culture, art and nature, so that this urban space has a strong self-sufficiency attraction without art. Restoring its history, culture, and originality of nature, we propose the Magok Waterfront be the west gateway of Seoul.
As the Magok Waterfront is an important place where sky ways, land routes and waterways meet, this urban space should be a place where people come with a purpose not just for passing by or transferring. While ensuring the urban security against flooding, this site should provide proper pedestrian accessibility and restore a sense of nature. Energy self-sufficiency should be achieved within the site. So appropriate energy recycling / reproducing infrastructure is to be applied. We propose to create ‘real’ nature with a certain scale that can connect water and forest in the riverside, rather than ‘artificial’ nature.
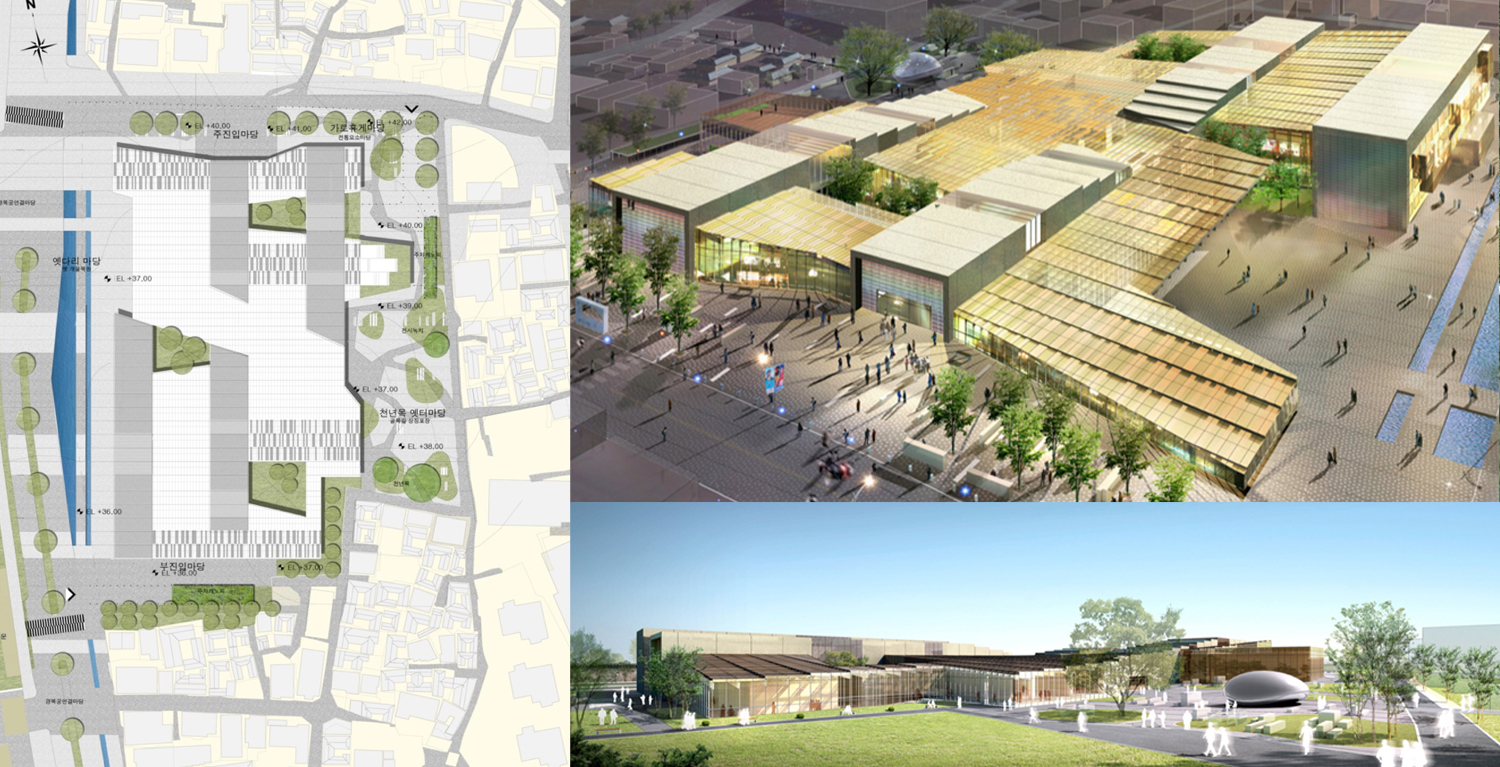
국립현대미술관 서울관 공모
DESIGN COMPETITION for NATIONAL MUSEUM of CONTEMPORARY ART in. Seoul City, 2010
Baum Architecture Consortium
We participated in the design field of development plan in the Cheongna International Business District PF project consortium of Korea Land & Housing Corporation in 2006, and the client was appointed as the preferred bidder. The development plan of the International Business District was changed in 2008, and the development plan is currently being changed according to the recent market conditions.
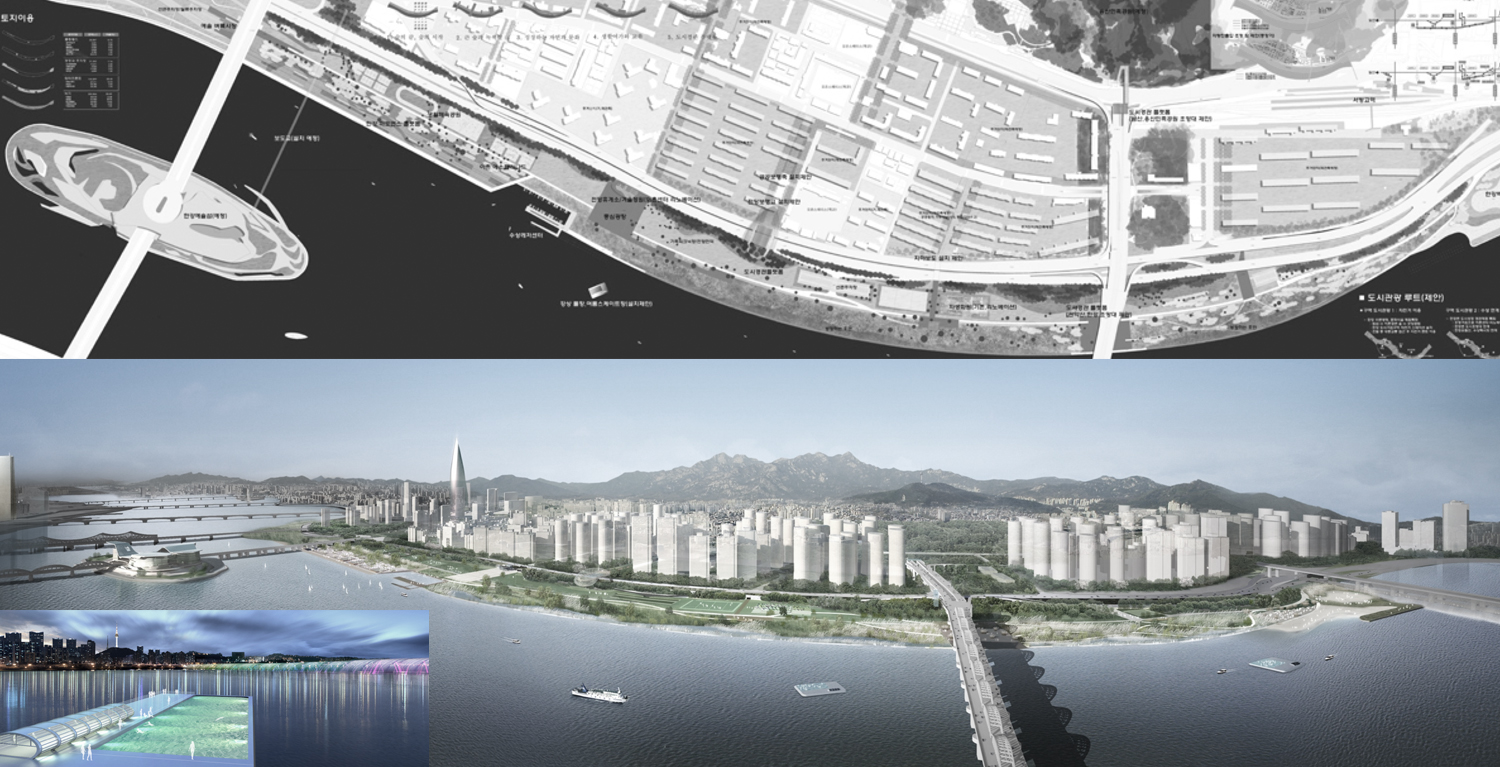
이촌 한강공원 공모
DESIGN COMPETITION for ICHON RIVERSIDE PARK in Seoul, 2009
Hangang Ichon District is a waterside park of which the availability is the highest among all Hangang waterside parks. However, there has been a difficulty in the accessibility because of a complicatedly entangled railway, electric railroad, and road structure, and so on.
Besides, it is a place laid at the center of Seoul green axis that connects Bukhansan – Namsan – Yongsan – Hangan – Dongjak – Gwanaksan, and is also an area that has higher demand for restoration of nature than any other areas. We intended to conserve the whole quantity of current greens and trees, to bring out potential power that Ichon District had. It was so presented that priority was given to nature rather than a park with figurative characteristics, and a change in consideration of future when Yongsan U.S. military base would become a park in the long view could be achieved. Accordingly, a growing waterfront plan to gradually change was presented rather than the rapid change of Hangang waterfront.
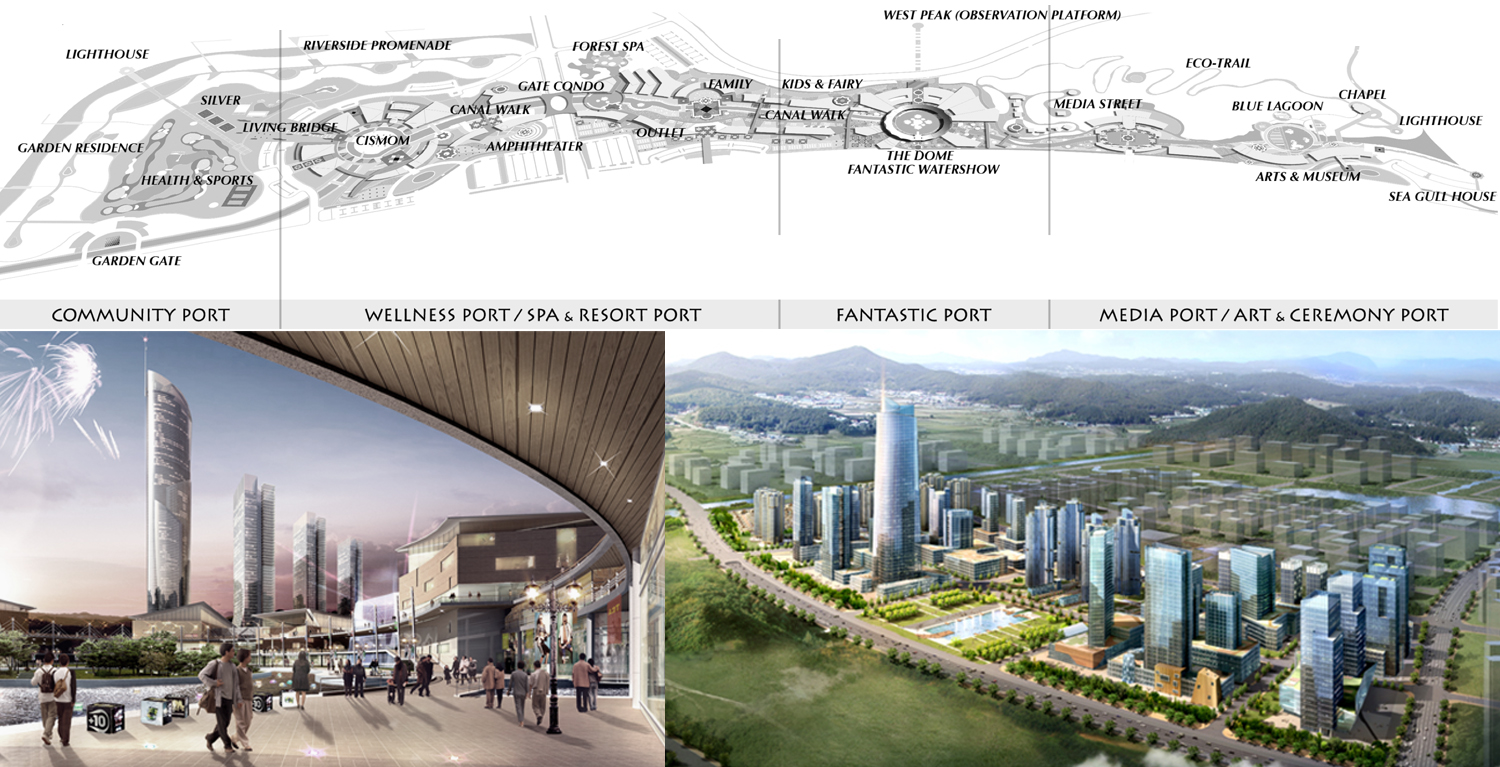
IFEZ 청라국제도시 국제업무지구 PF 공모
URBAN DEVELOPMENT and DESIGN COMPETITION (PF) for INTERNATIONAL BUSINESS TOWN and AMUSEMENT PARK, 2006, 2008-2010, 1st Place
POSCO Construction Consortium
We participated in the design field of development plan in the Cheongna International Business District PF project consortium of Korea Land & Housing Corporation in 2006, and the client was appointed as the preferred bidder. The development plan of the International Business District was changed in 2008, and the development plan is currently being changed according to the recent market conditions.
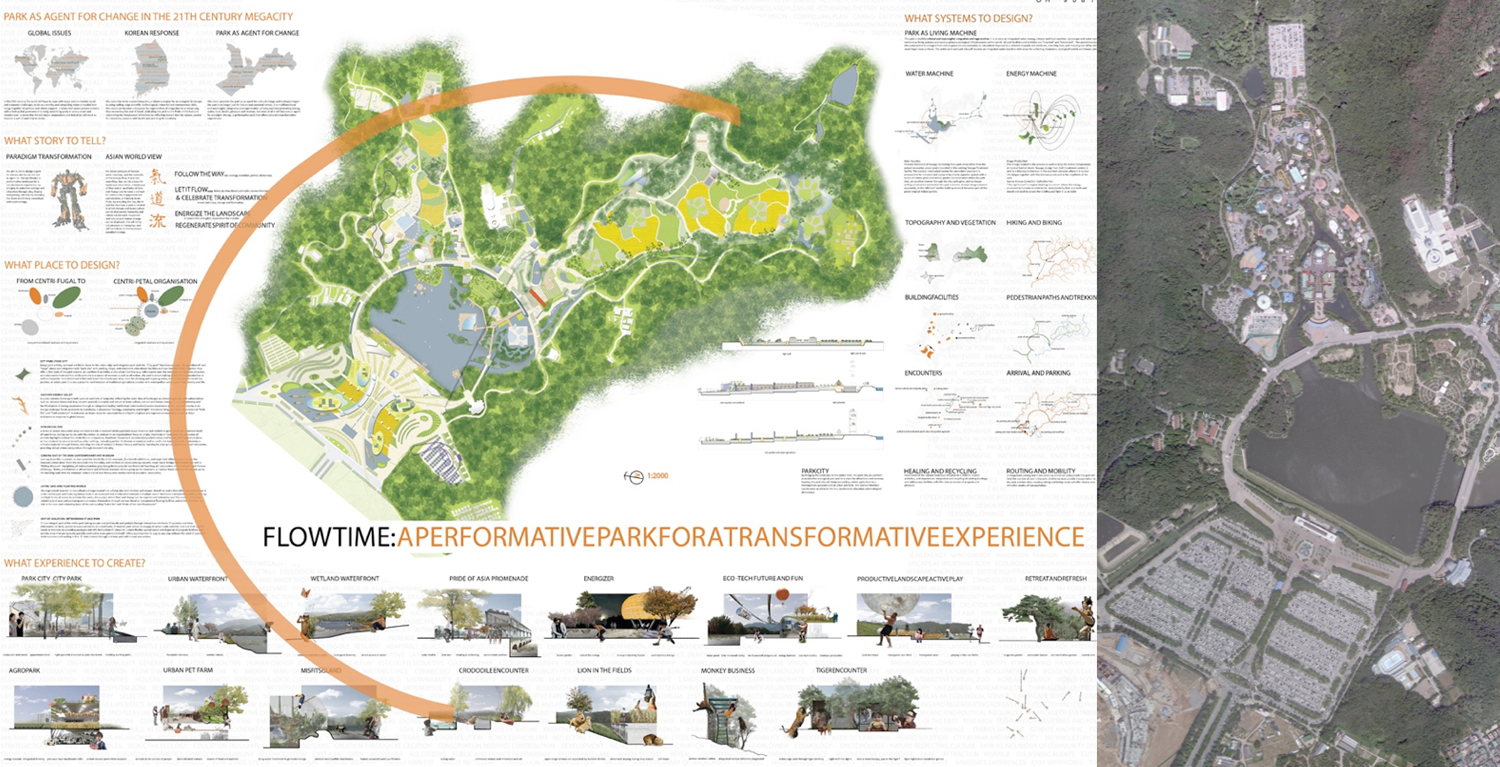
서울대공원 재조성 아이디어 국제공모
INTERNATIONAL DESIGN IDEA COMPETITION for SEOUL GRAND PARK, 2009, 3rd Place
OIKOS Design (Netherlands) Consortium
An international idea competition for renewing Seoul Grand Park including the next generation zoo. Conversion into citizen participation type facilities was planned, refraining from architectural facilities and amusement facilities that required large investment and continuous maintenance. A proposal to utilize a reservoir that had lost an agricultural function and a plan to earn money to cover expenses of renewing by mixed-use development of large above-ground parking lot in front of Seoul Grand Park was presented.
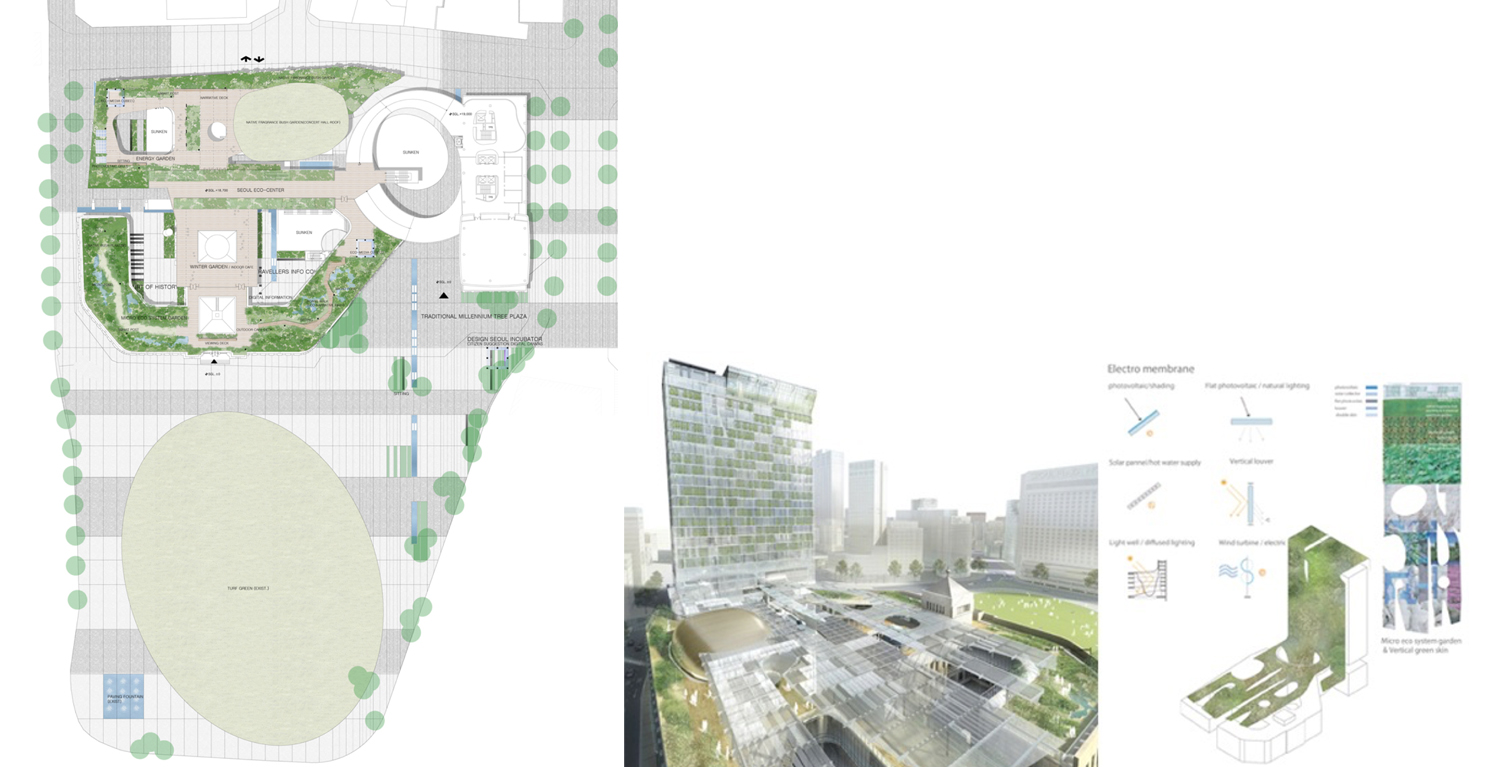
서울시청사 지명공모
INVITED DESIGN COMPETITION for NEW SEOUL CITY HALL, 2nd Place, 2008
DMP Architecture Consortium
We wanted that the old city hall should be connected to the new city hall through the medium of nature, environment-friendliness, and energy.
Connections at the rooftop and facade through green skin were proposed, by accepting the concept of architectural design that adopted a method to build a new thing together with an old thing. It was hoped that elliptical City Hall Plaza would remain intact as a place of dynamic and continuous citizen’s activities. And it was made to be a plaza that would be formed by the citizens with a designer’s intention minimized.
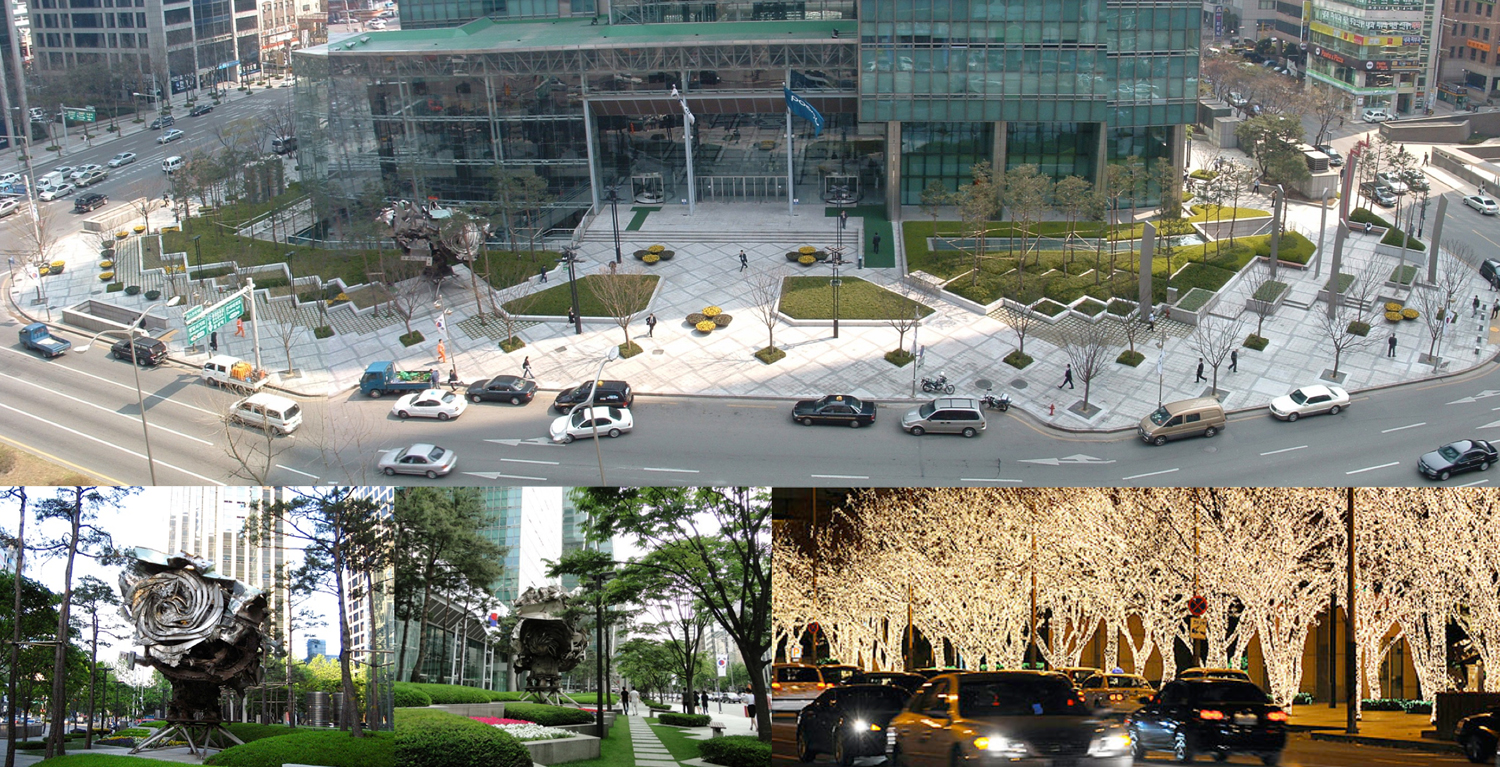
포스코 서울경영지원센터 광장 재조성
REDESIGN for POSCO HQ PLAZA in SEOUL, 2006
Renovation of an open space in front of the management support center of POSCO Seoul. The installation of planting-site on the front open space maintained as a paved open space, the replacement of roadside trees to improve road environment through a consultation with Gangnam-gu Office, the supply of a rest area for citizen, and paving plan, and so on was reflected.
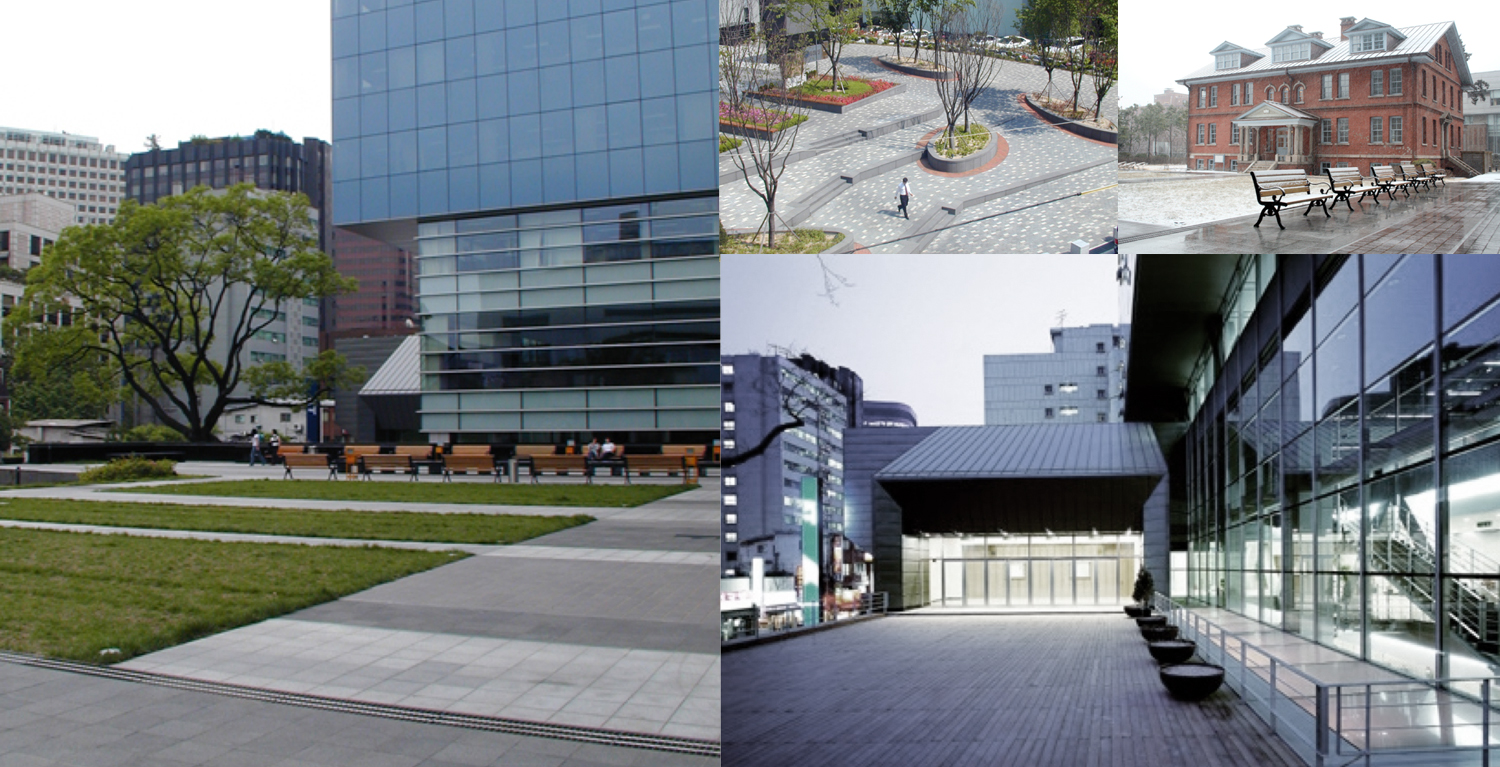
정동 배재빌딩 및 아펜젤러 기념관
LANDSCAPE DESIGN for PAICHAI UNIV. BUILDING & Henry Gerhard Appenzeller Memorial Building, 2006
PAICHAI UNIV, JINA ARCHITECTURE
This project about landscape design plan for the business building in PaiChai University located central of Seoul, including a historic modern architecture in this site.
A central open space are planed in order to harmonize and respect between couple of new buildings and old one.
We tried to send massages ‘feeling of pace’ meaning of accumulate of time, based on central empty space with architectural shape of old trees and buildings.
In classified slope area by new building, big trees to give shade with 4 steps terrace serve to visitors for small cultural event and rest.
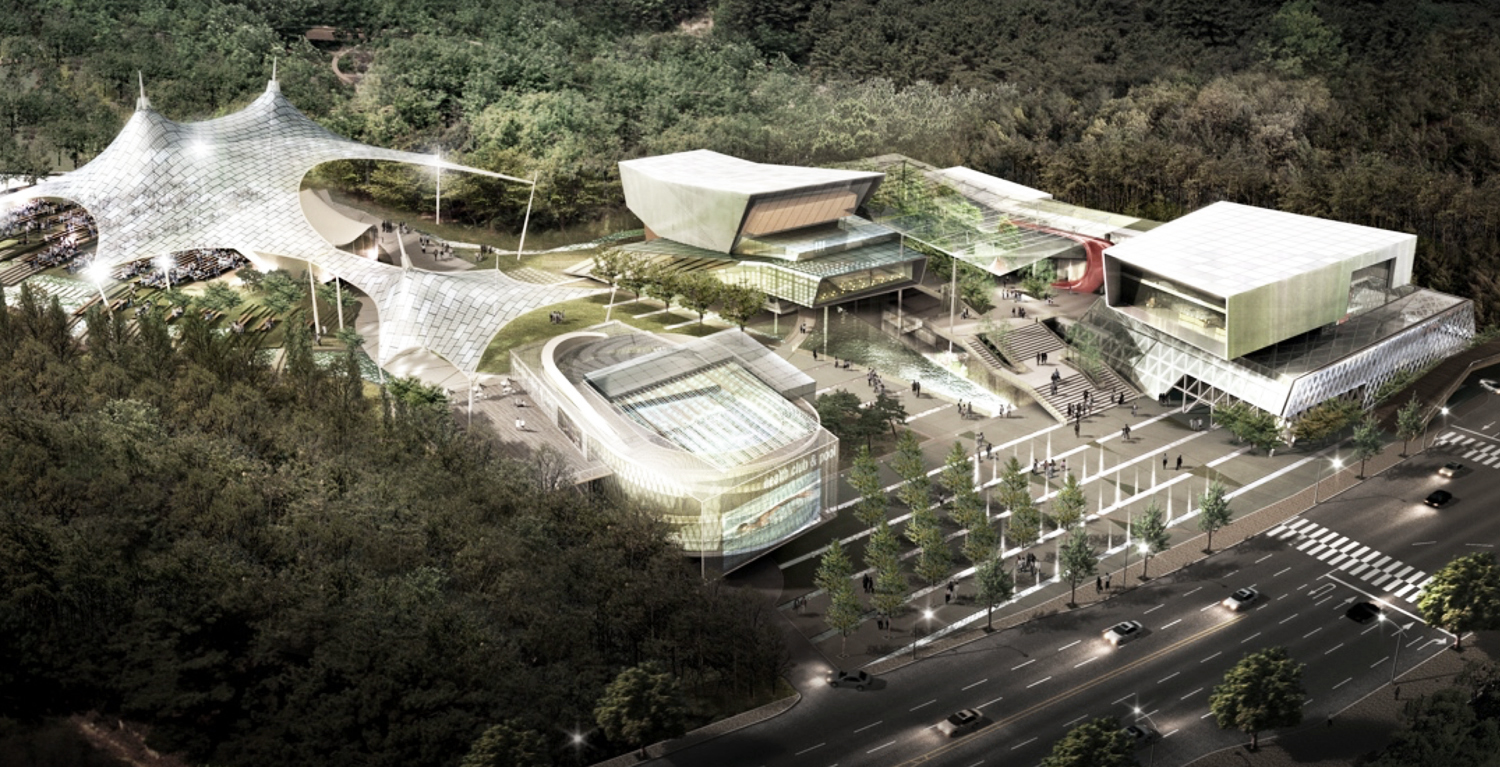
화성동탄 복합문화센터 공모
DESIGN COMPETITION for HWASUNG MULTI-CULTURAL COMPLEX, 2006, 2nd Place
POSCO-AC ARCHITECTURE
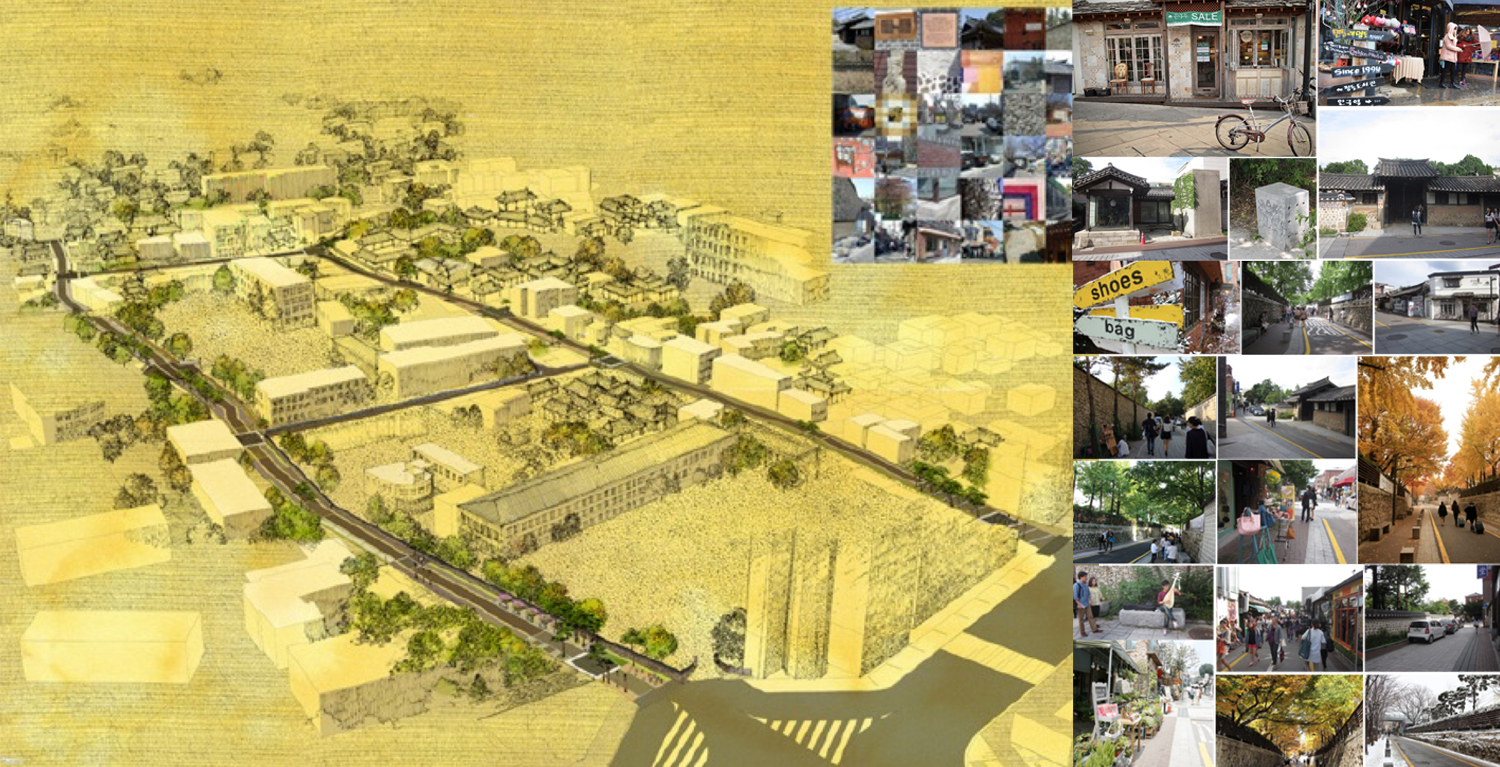
북촌길 공모
Design Competition for BUKCHON-GIL (BUKCHON HERITAGE TRAIL) in SEOUL, 2005-2007, 1st Place
Bukchon-gil is planned and designed to revive the memory of old Seoul. It renews narrow and deteriorated streets into contemporary art, yet establishes a new notion of street as tradition. Gathering old fabrics in Bukchon to celebrate its regeneration is the key for future of our traditional society. Similar materials and details of old Bukchon were adopted to trace back to old times of Korean society, yet the site exhibits a new bridging landscape for the future. Thanks to our effort, this place has been reborn as an art and hand craft street for Seoul community and visitors.
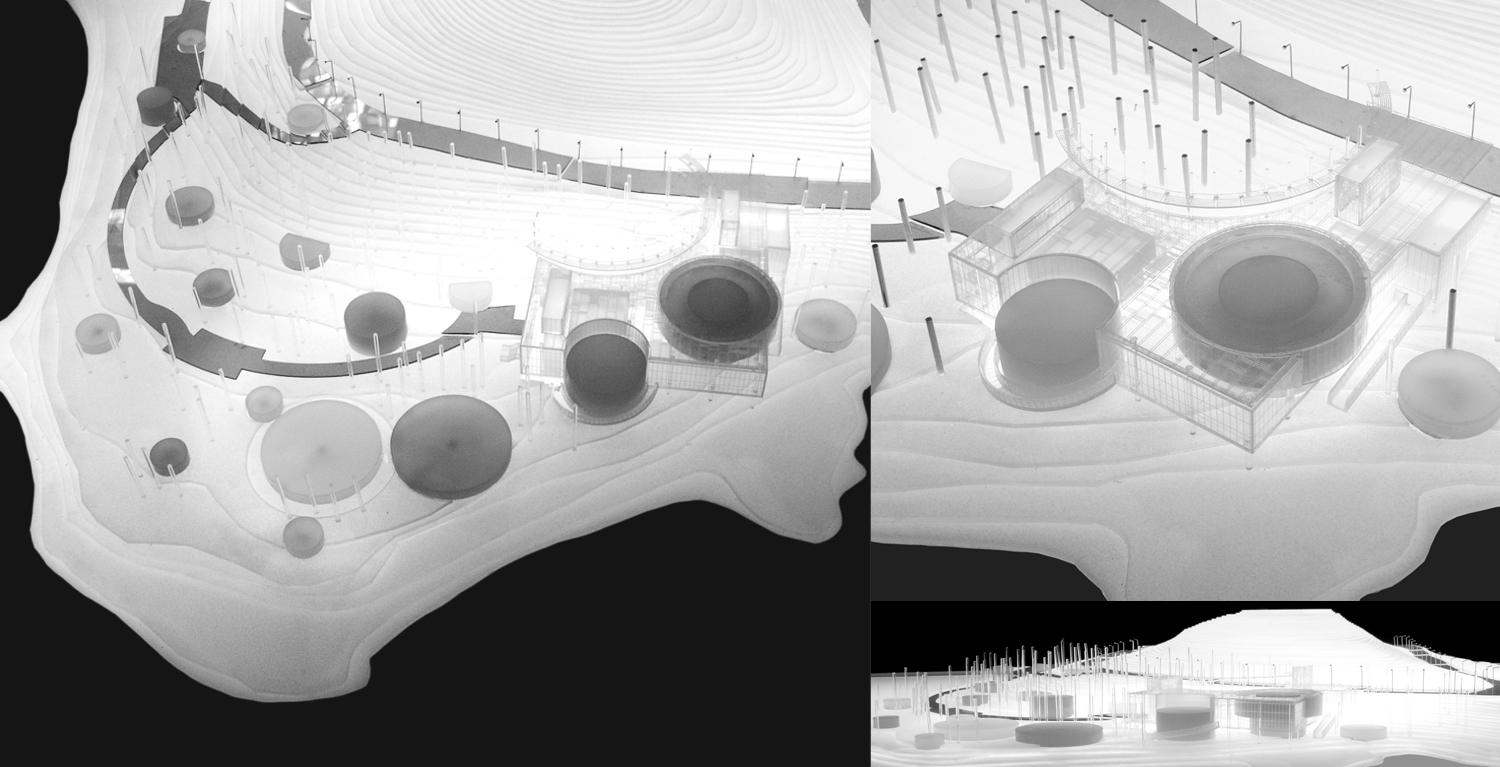
APEC 부산 파빌리온 공모
DESIGN COMPETITION for APEC BUSAN 2005, 2nd Place
A plan to construct the conference hall for the Asia Pacific Economic Cooperation (APEC) Summit. It was planned to be constructed in Dongbaekseom Island adjacent to Haeundae, Busan. And the building and exterior space figurative plan was made from motives of a camellia flower that is the symbol of Dongbaekseom Island and Hae Uh Hwa off Busan. Site planning in consideration of high level of security and flow planning for flow line layout, guard, and service for the summits that participated in the summit conference was considered.
A plan to take a commemorative photo of the summits, a plan to restore nature for the area already damaged, and a program of utilization after the summit conference was presented.
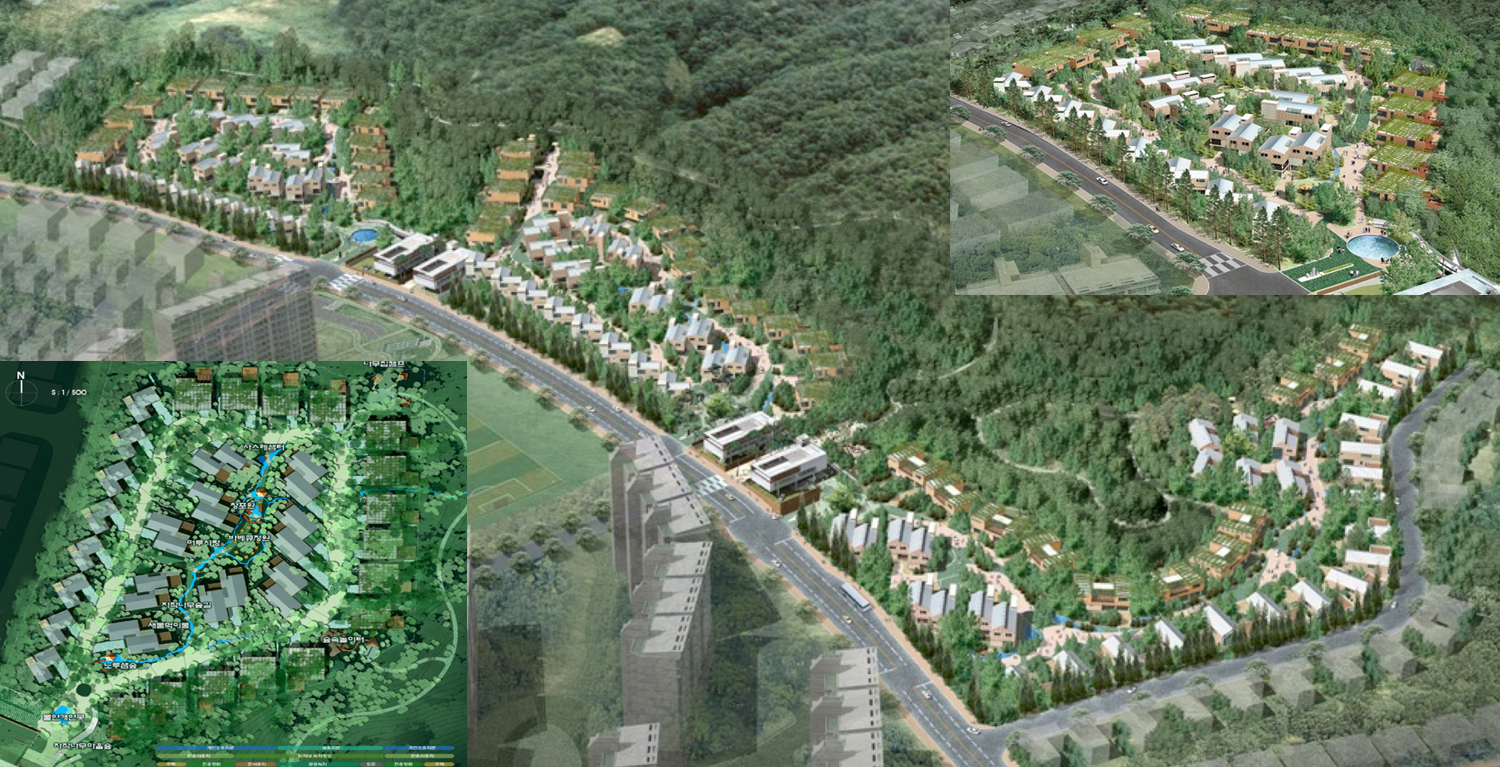
용인동백 타운하우스 공모
DESIGN COMPETITION for YONGIN DONGBAEK TOWN HOUSE, 2005, 1st Place
