
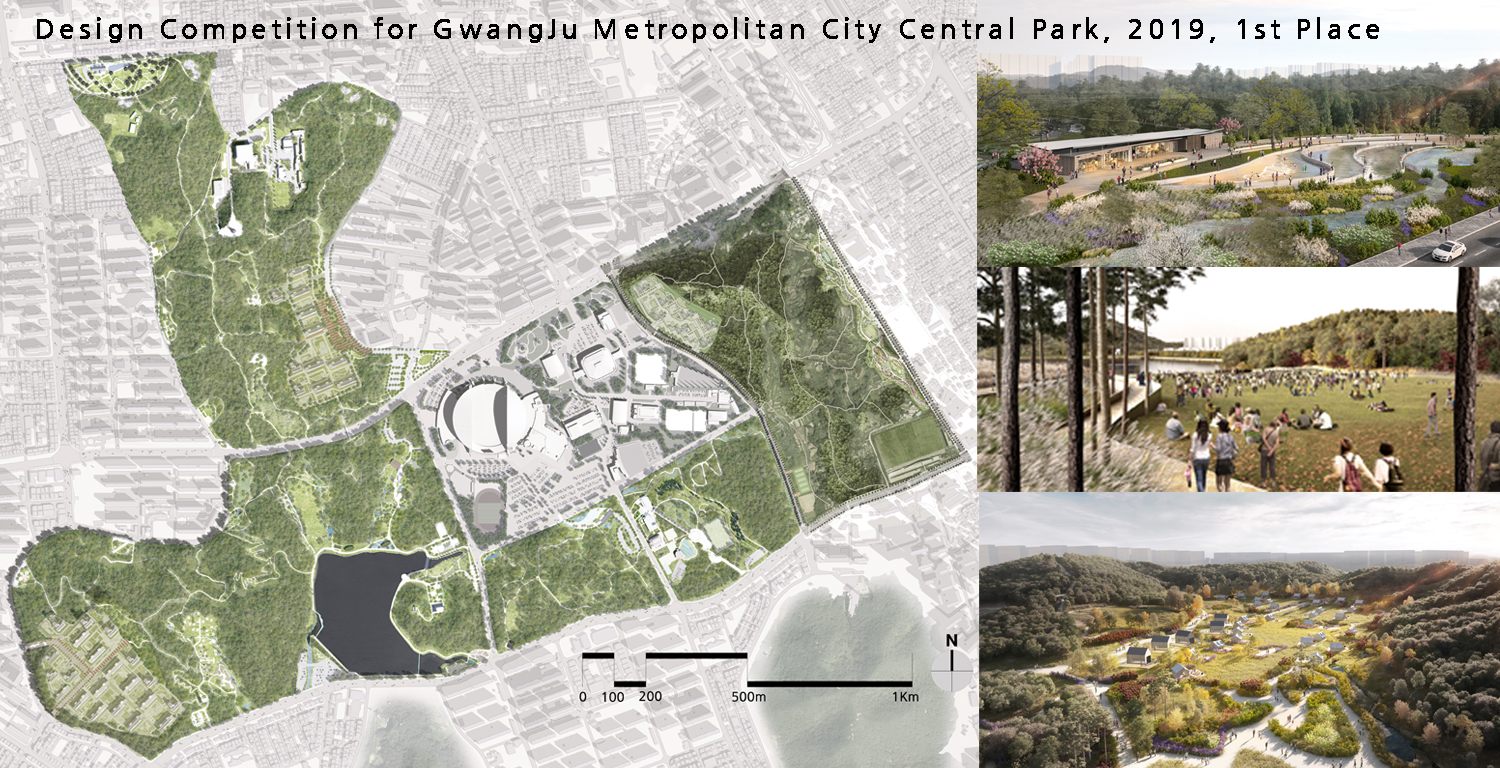
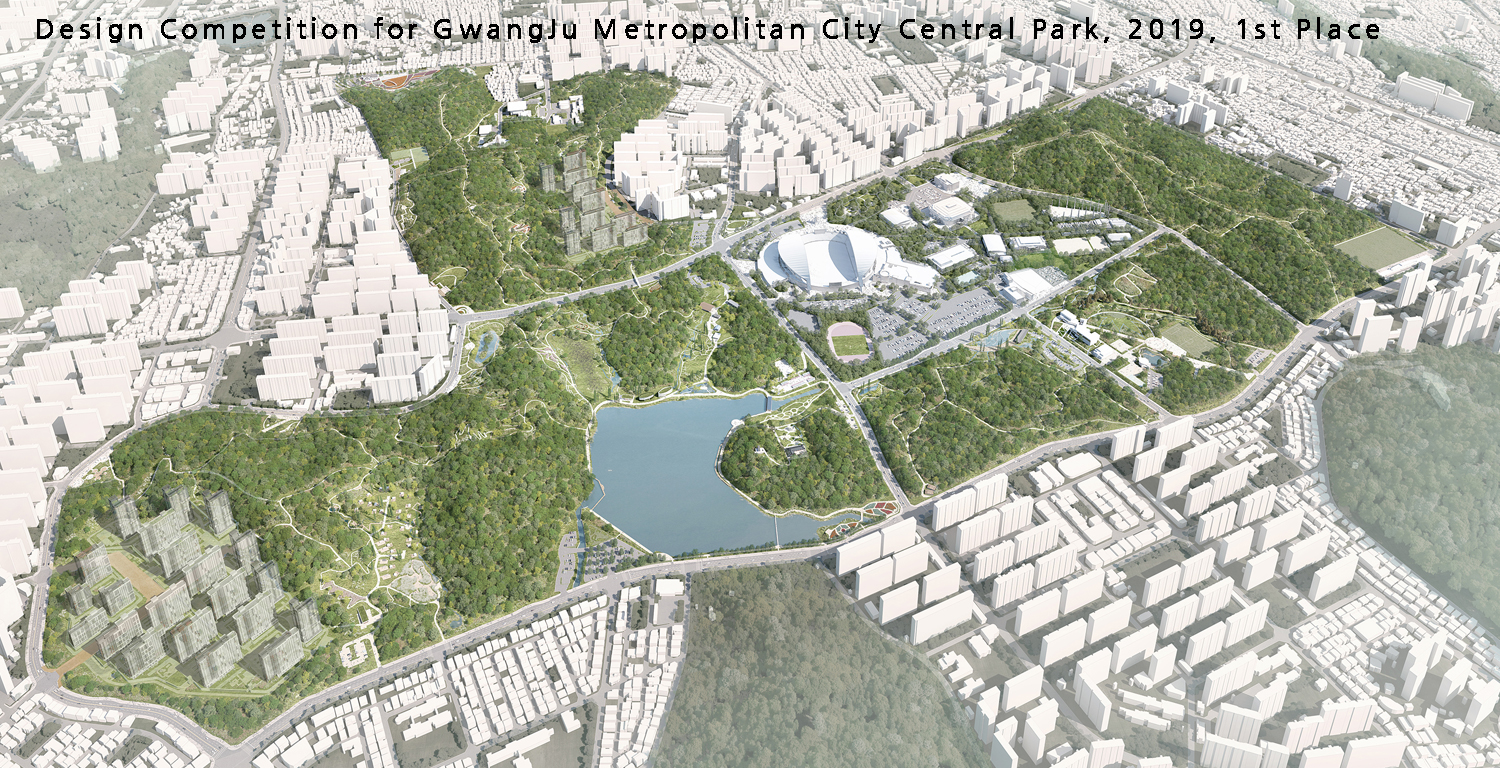
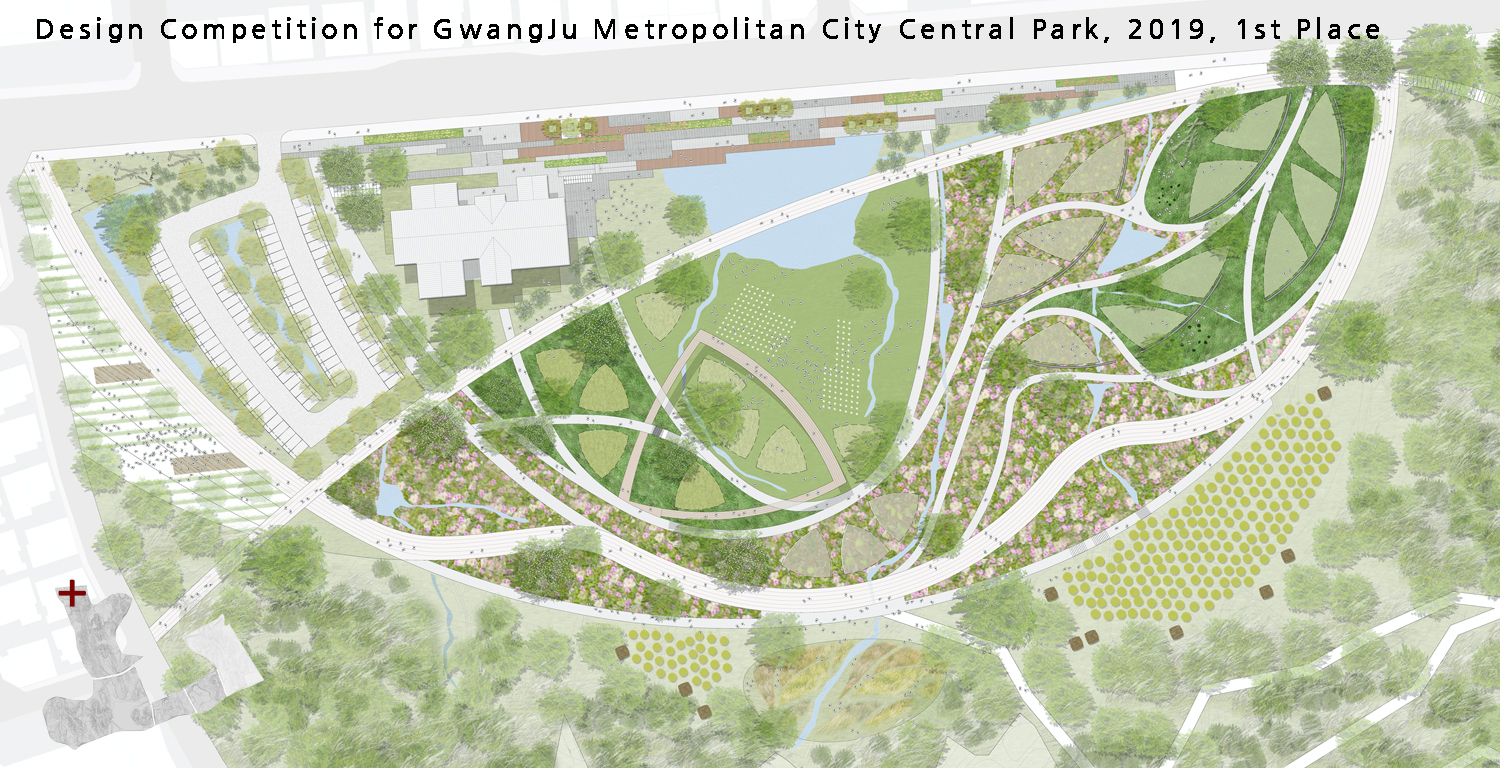

Design Competition for Central Park in Gwangju Metropolitan City, 2019 (1st Place), A = 2,412,668.00㎡
광주광역시 중앙공원 공모 (당선작, 기본계획, 기본 및 실시설계 2019 ~ )
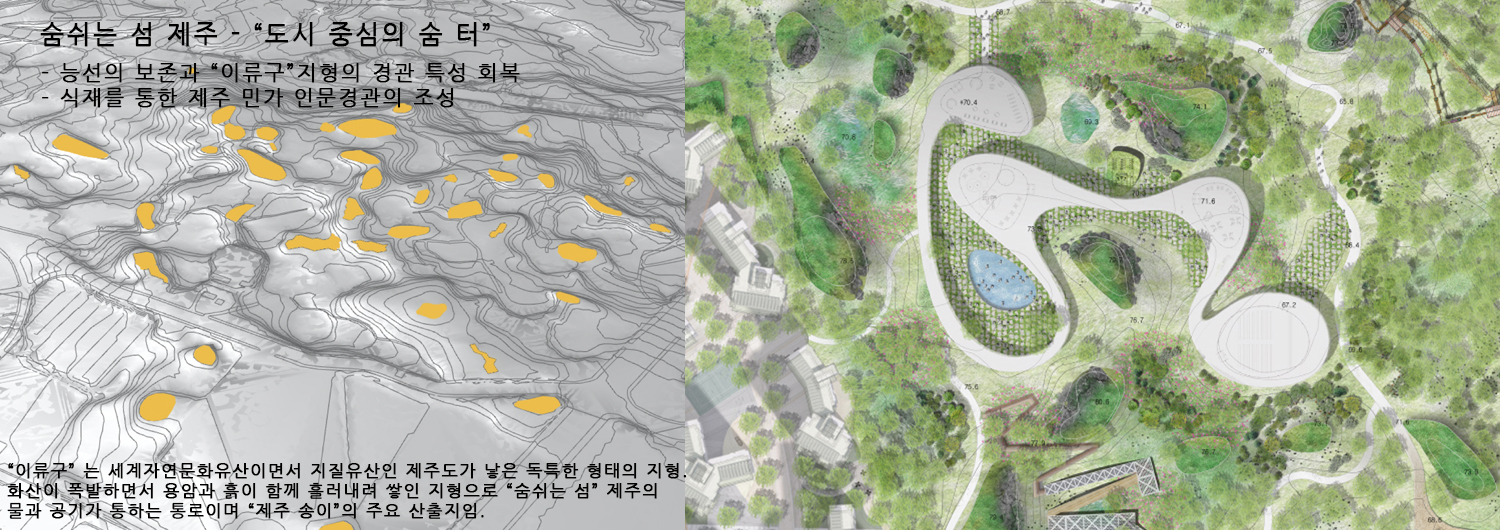

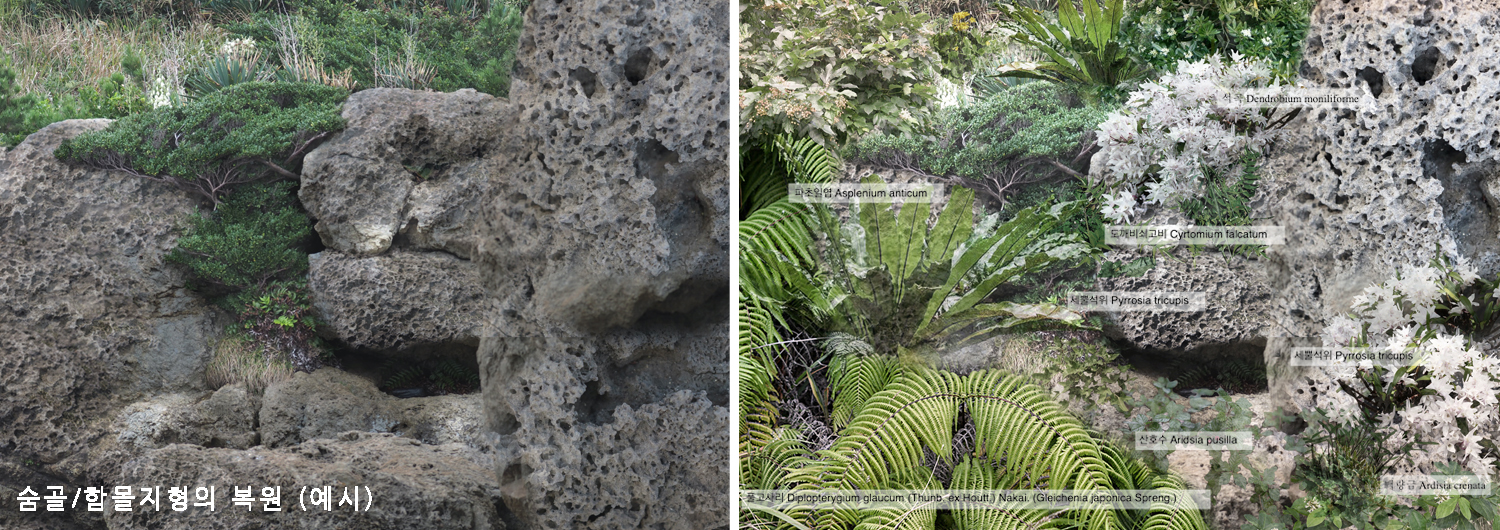
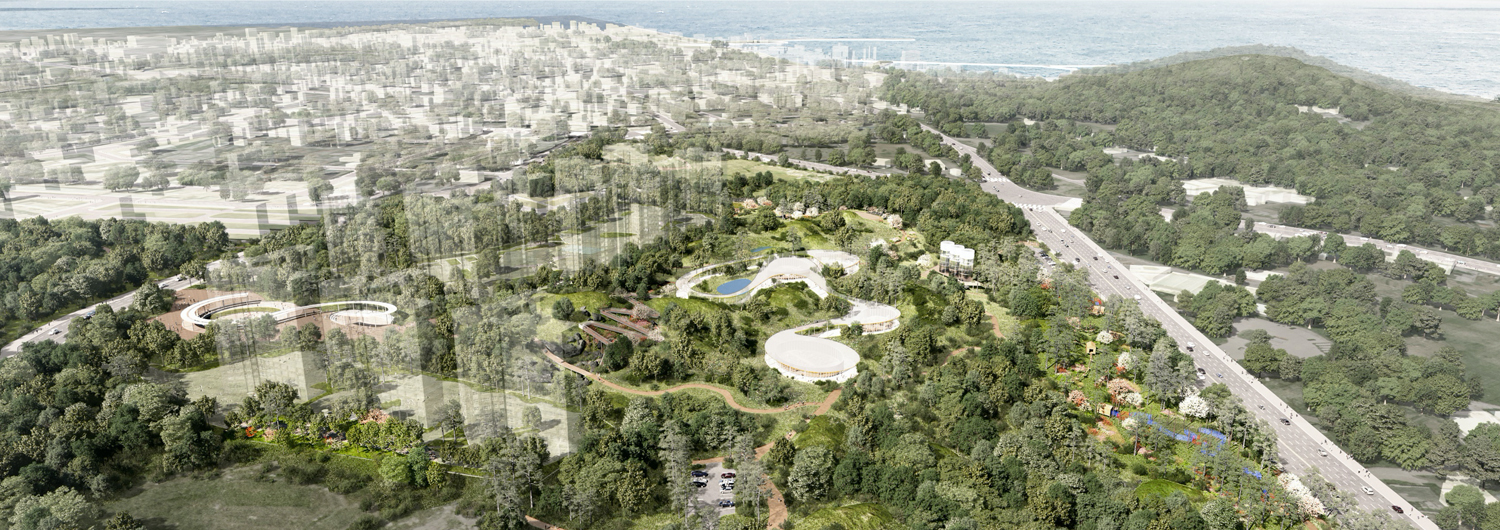
Design Competition for Jeju Joongbu Park, 2020 (1st Place, Park Design)
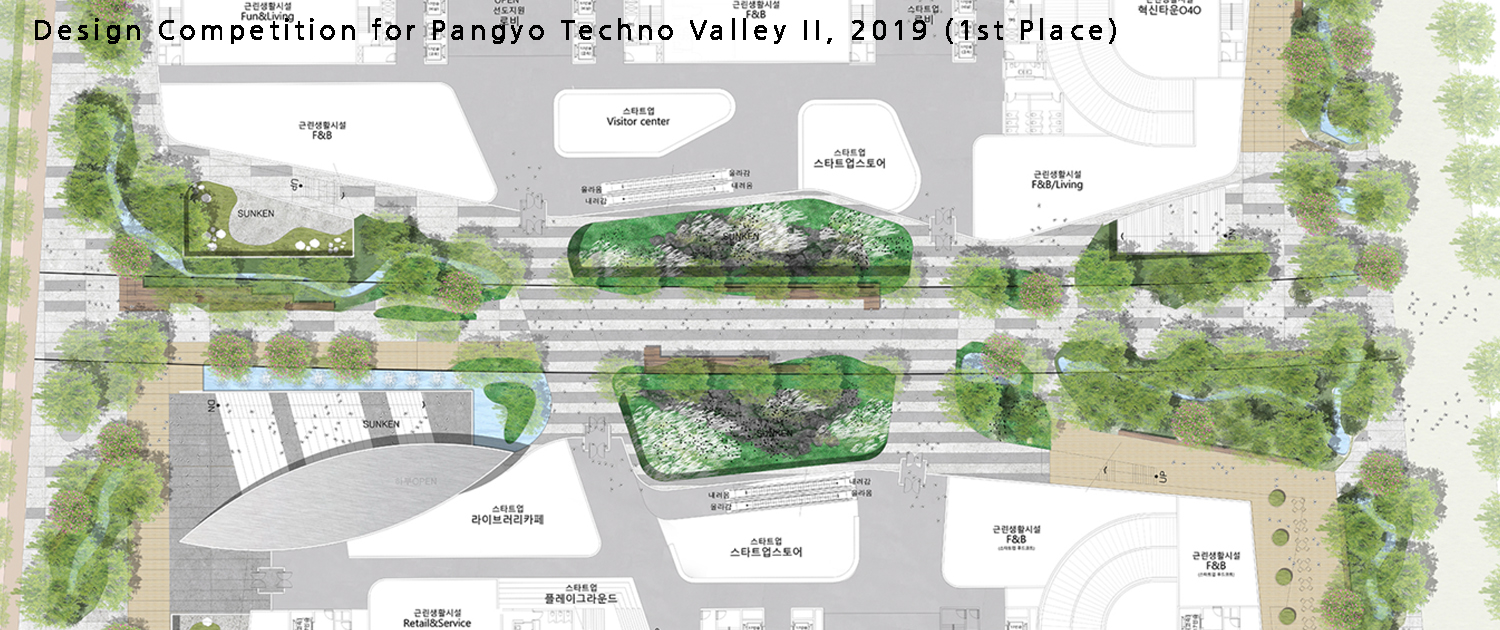
판교 제2테크노밸리 2구역 특별계획구역 사업공모 Design Competition for Pangyo Techno Valley II, Sungnam City, 1st Place, 2019
DMP Architecture Consortium
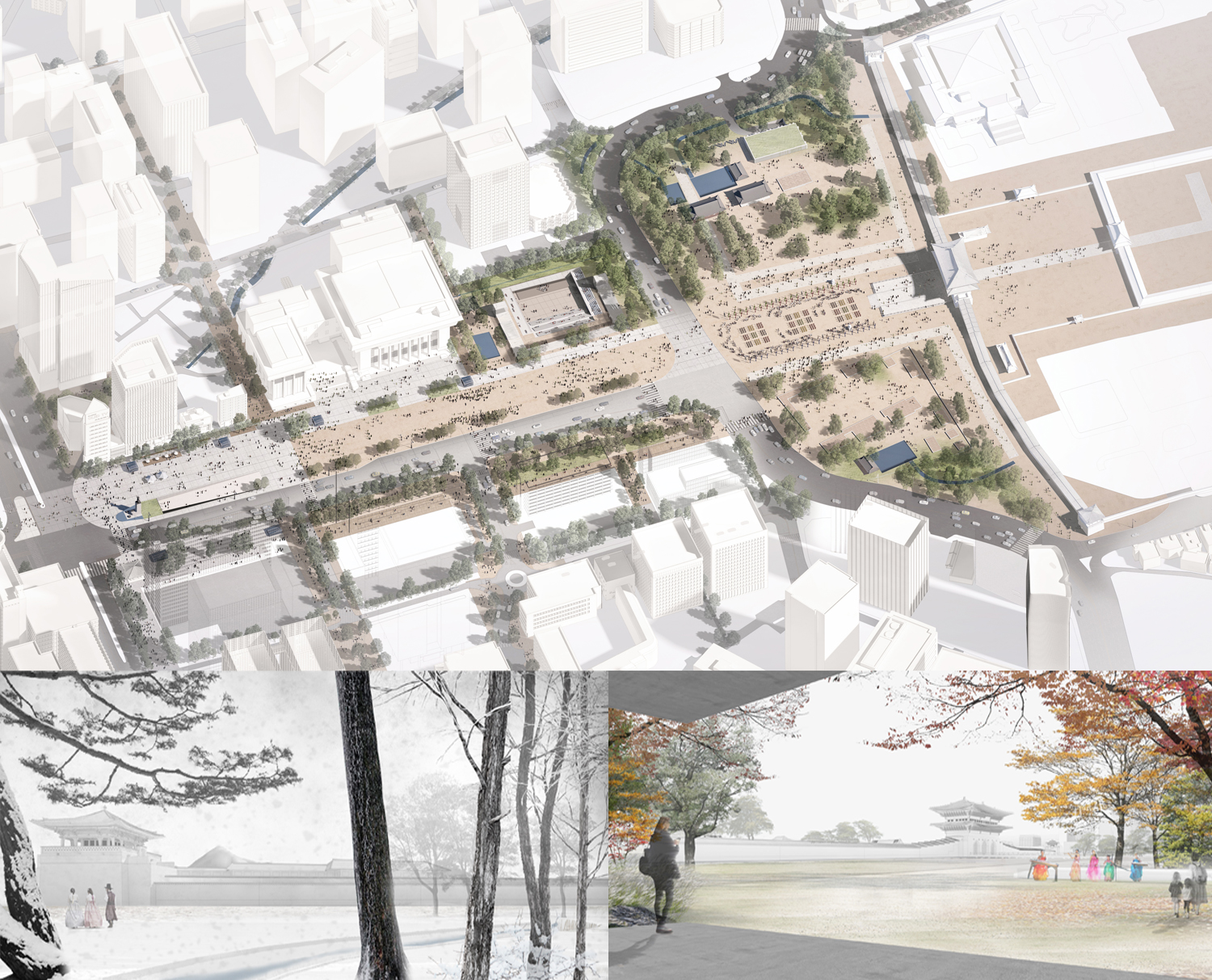
International Design Competition for New Gwanghwamun Square, 2019 (4th Place)
광화문 풍경 : 한국적 공간의 아름다움 Beauty of Korean Space
우리는 광화문 앞 국가상징가로가 하드스케이프 중심의 강력한 권위적 공간이 되기 보다 자연에 순응하고 자 하는 한국적 정서가 담긴 도시풍경이 되기를 제안한다.
오랫동안 닫혀있던 부드러운 보행의 흐름을 다시 이으며, 한국적 공간의 아름다움 안에서 산책할 수 있는 온화한 일상의 공간으로 되돌리고자 한다.
권위를 위한 통경이 아닌, 풍경을 위한 여백을 마련하고 끊임없는 시민활동이 채워지는 포용의 공간으로 의 변화를 제안한다.
We suggest the national street in front of Gwanhwamun as a cityscape that adapts to nature rather than a hardscape-dominated and authoritative space.
Overcoming the long-separated space and restoring the flow of walking in the square, people can stroll daily in the beauty of the Korean space.
It is not a landscape axis for authority, but a space with scenery. We envision a warm and embracing space that is full with continuous civil activities.
– 한국적 경관을 통한 시적 함축 : 한국 고유의 정서를 담은 경관을 통해 대지와 시간을 읽는 방법
Poetic Implication through Korean Scenery : The way to read the land and time through Korean’s inherent sensibility for landscape
– 온화한 국가 중심으로의 전환 : 국가상징과 권위를 넘어 풍경과 일상성으로 전환
Transition to the Gentle Center of the Nation : Transforming national symbolism and authority to a friendly everyday scenery
– 골목길로의 연결과 확장 : 골목길, 시장길로 이어지는 동서가로 연결의 회복과 활성화
The Linkage and Expansion of Urban Context : The restoration of East-West connection and the regeneration of alleys
– 민주주의의 기억을 공유 : 한국적 시민 민주주의를 공유하는 중심
Sharing the Memory of Democracy : The center for commemorating Korean civil democracy
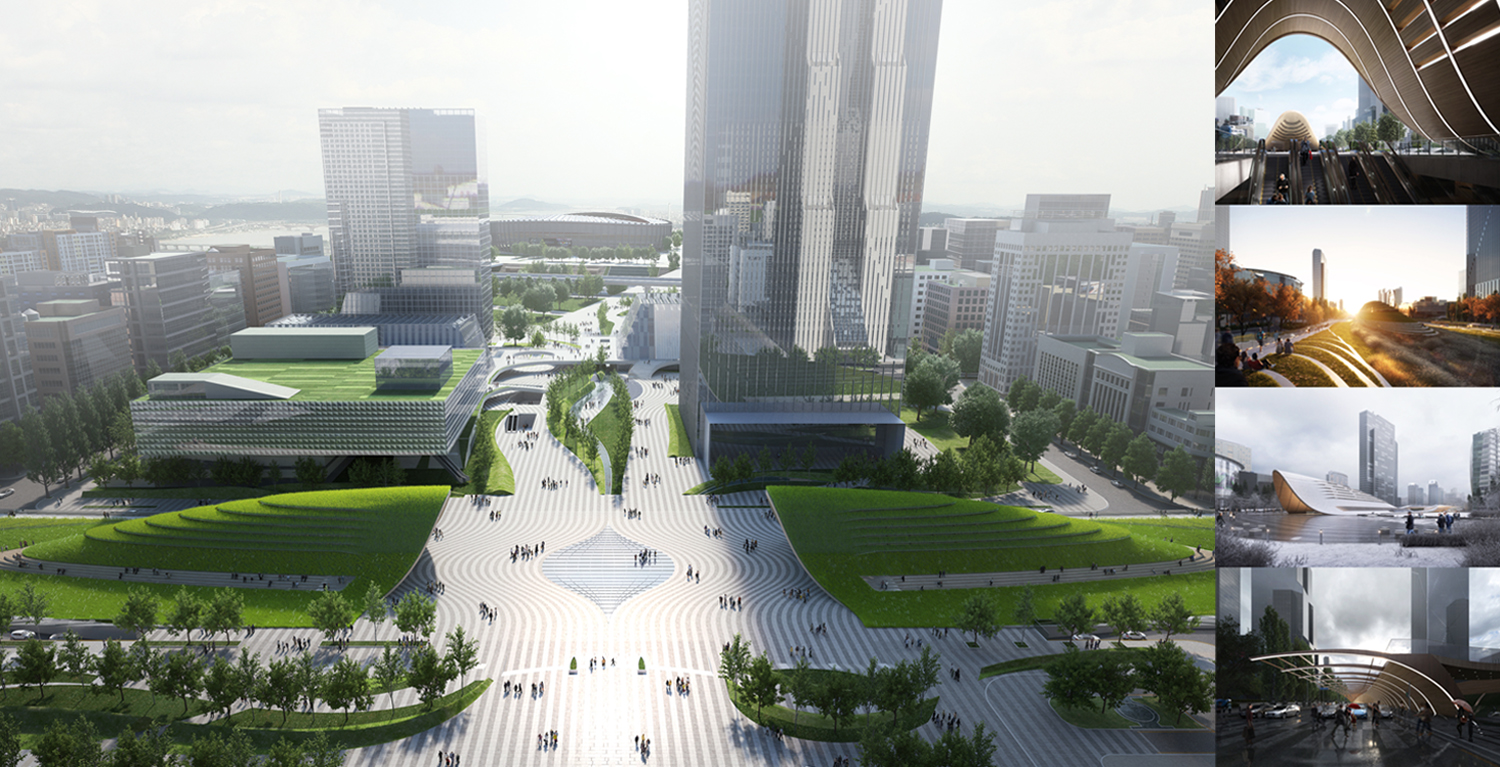
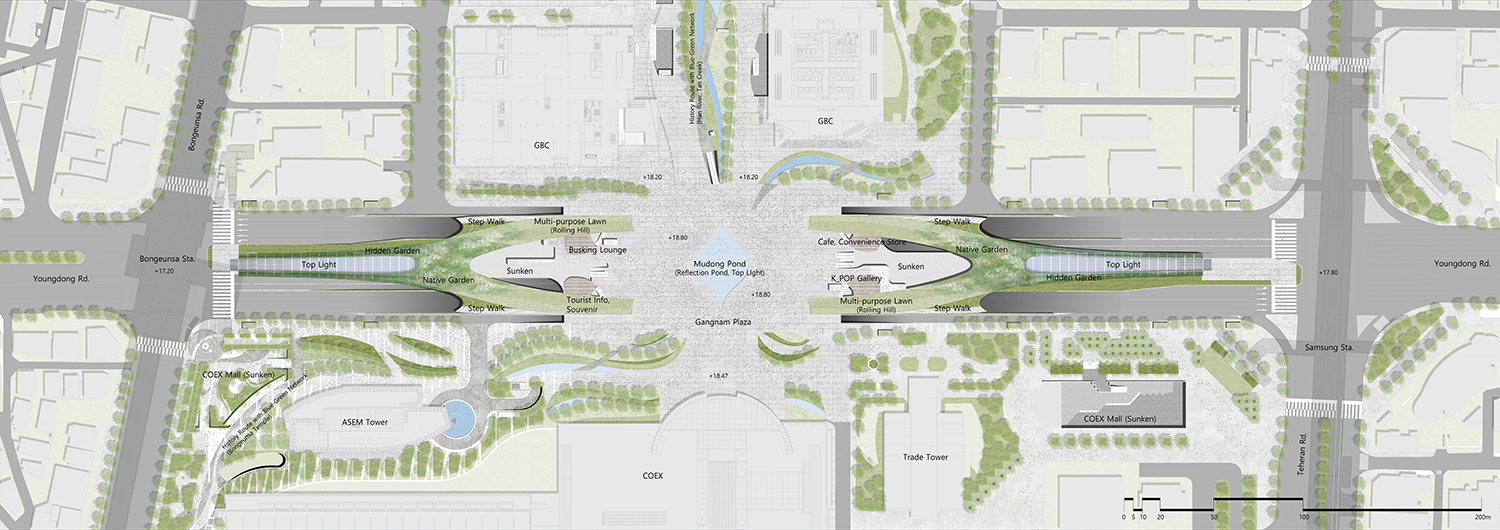
강남권 광역복합환승센터 국제지명초청 설계공모
International Invited Design Competition for Gangnam Intermodal Transit Center, Seoul city, 2017, 4th Place
KPF (NEW YORK) / HKA / DMP Architecture Consortium
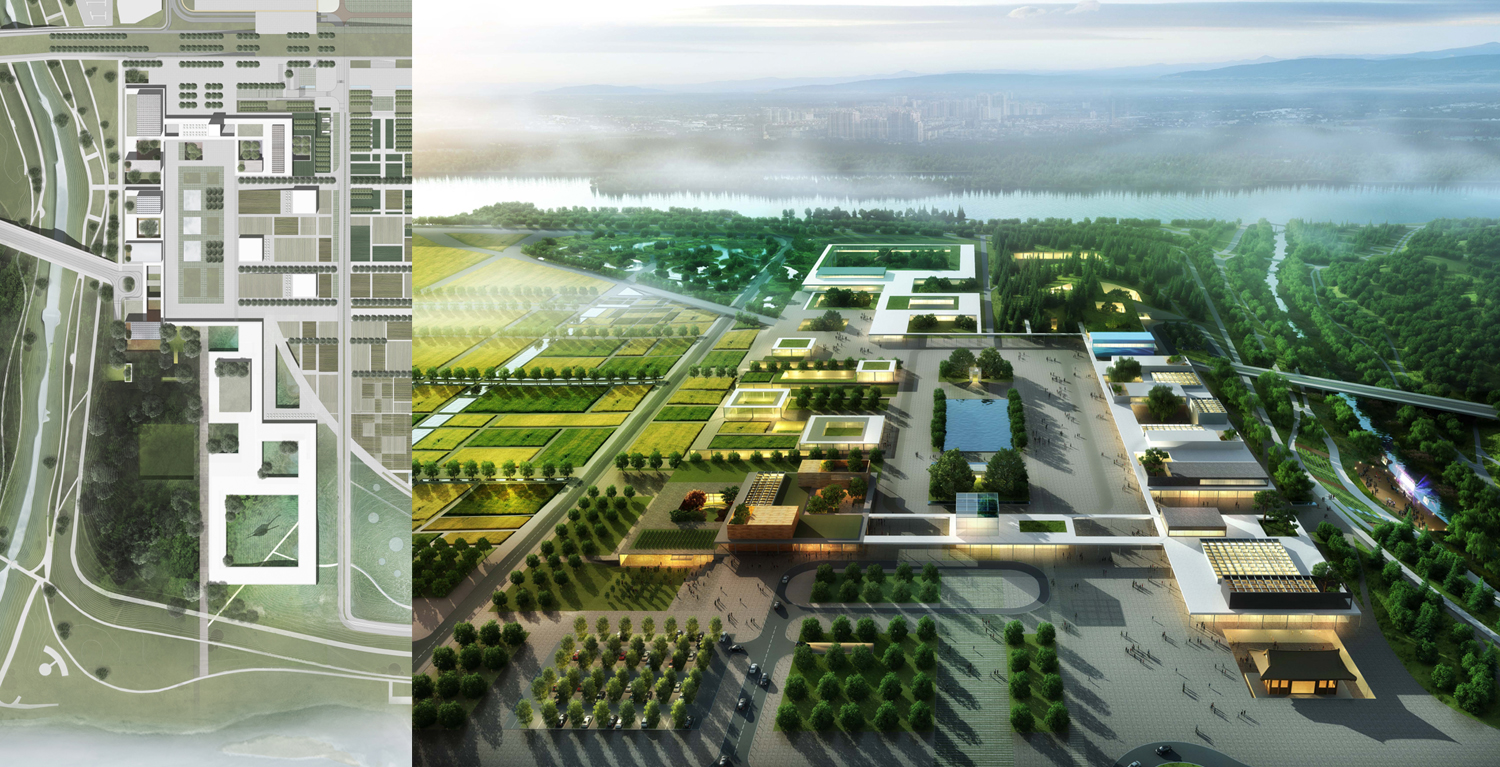
세종시 국립박물관단지 국제공모 / 기본계획 조정, 마스터플랜 가이드 라인, 어린이박물관 및 통합센터 기본 및 실시설계
NMC / Sejong Museum Gardens, DESIGN COMPETITION for National Museum Complex in Sejong City, 1st Place
Office-OU (CANADA) & Junglim Architecture Consortium, 2017 ~ 2020
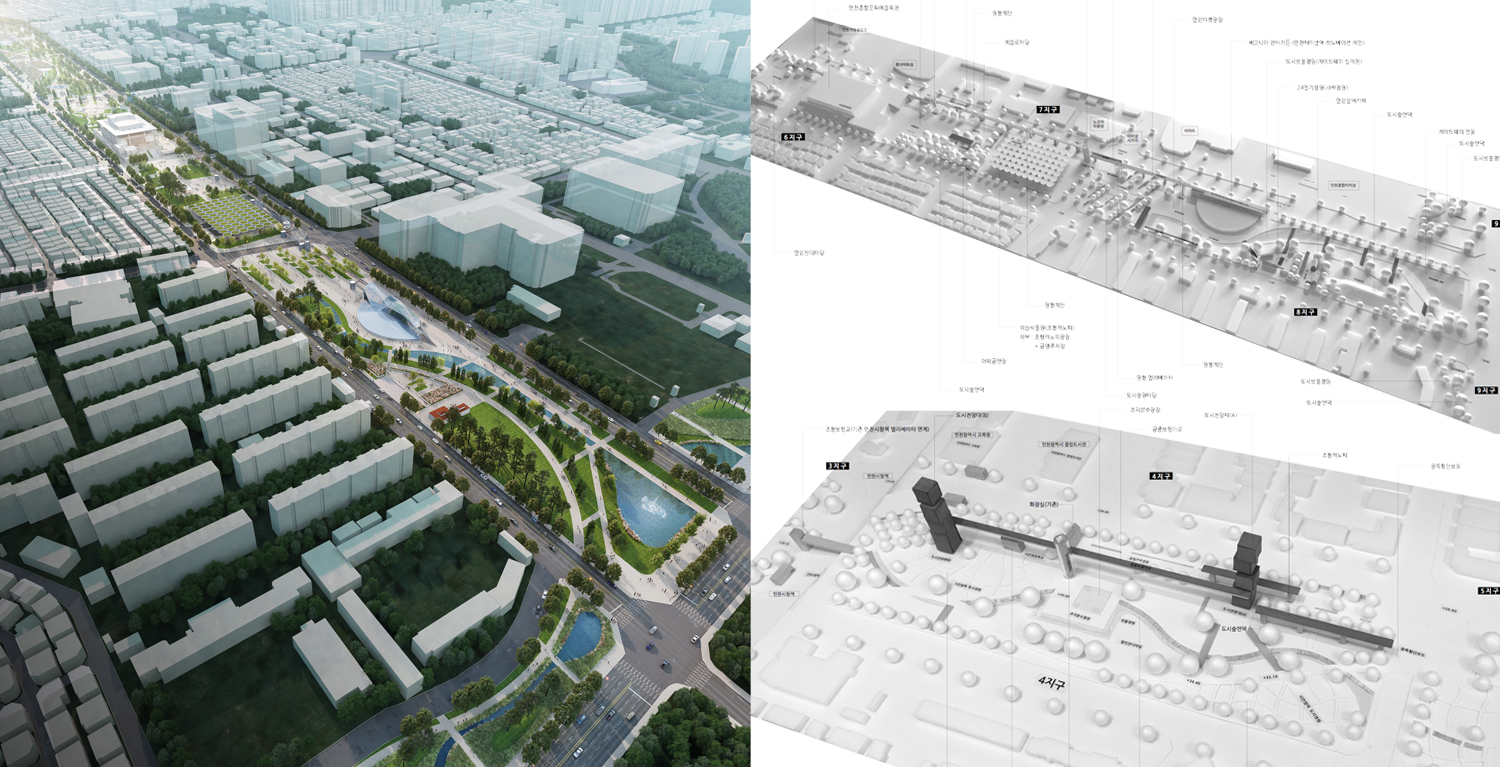
인천광역시 중앙공원 공모
Design Competition for Central Park of Incheon Metropolitan City, 1st Place, 2017
인천광역시 중앙공원 공모(당선작) / 8지구 마스터플랜
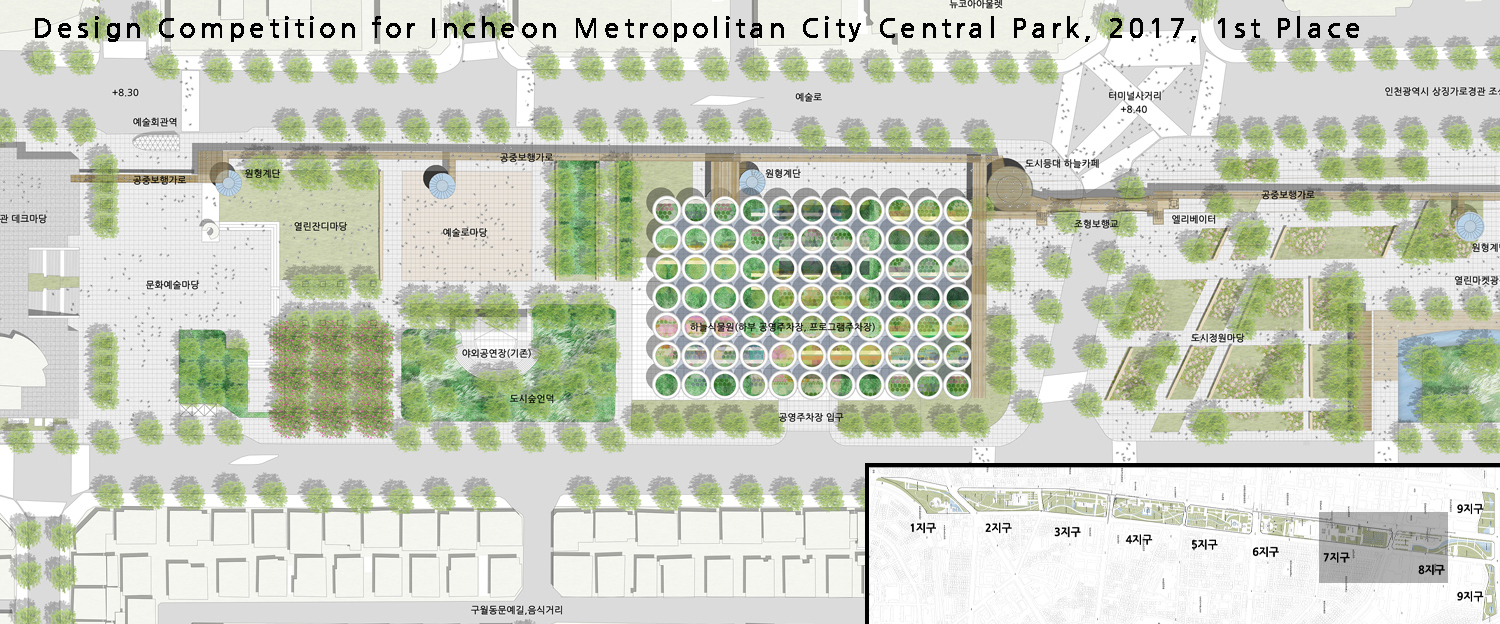
인천광역시 중앙공원 공모(당선작) / 4지구 마스터플랜
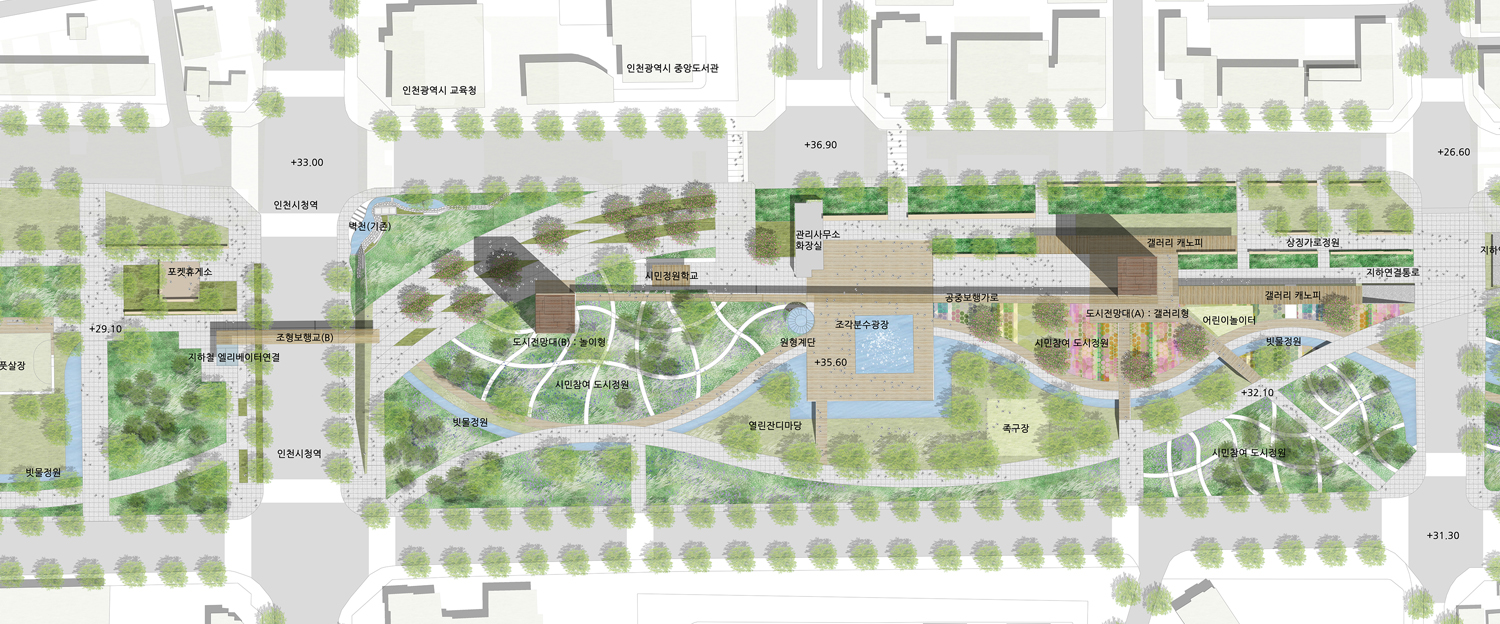
인천광역시 중앙공원 공모(당선작) / 6지구 마스터플랜
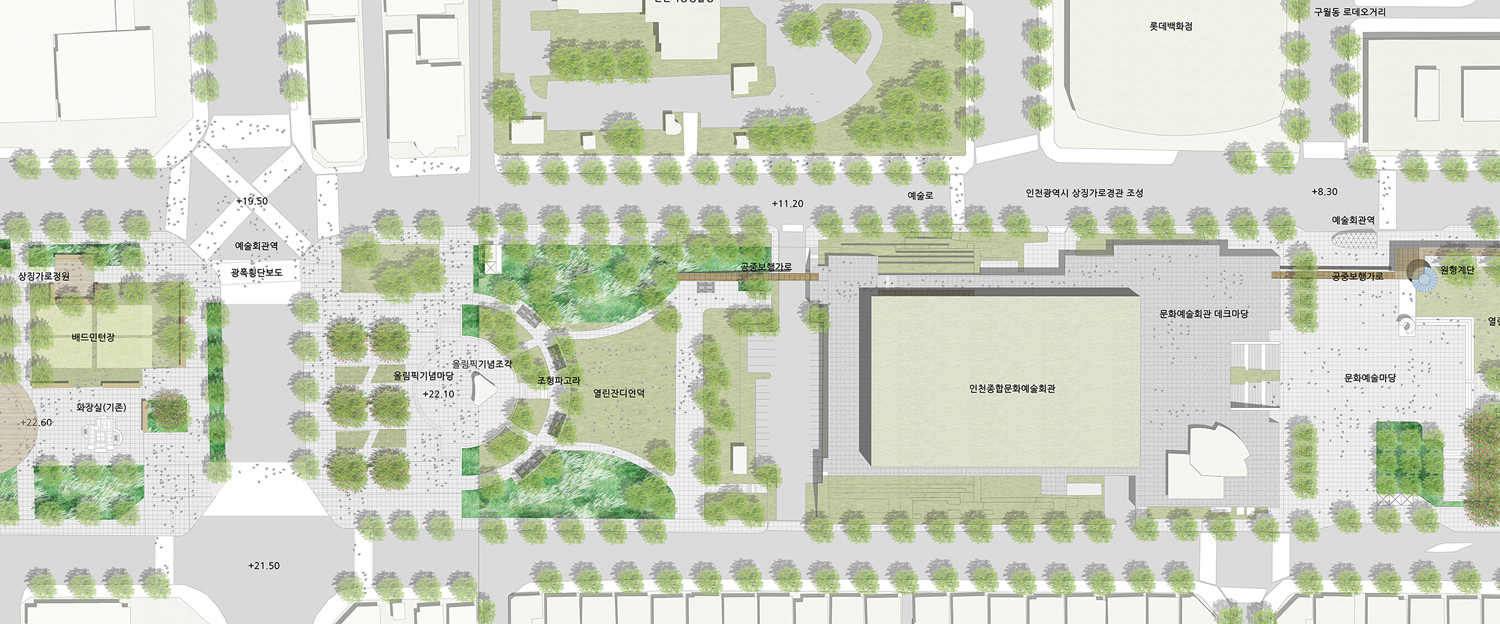
인천광역시 중앙공원 공모(당선작) / 3지구 마스터플랜
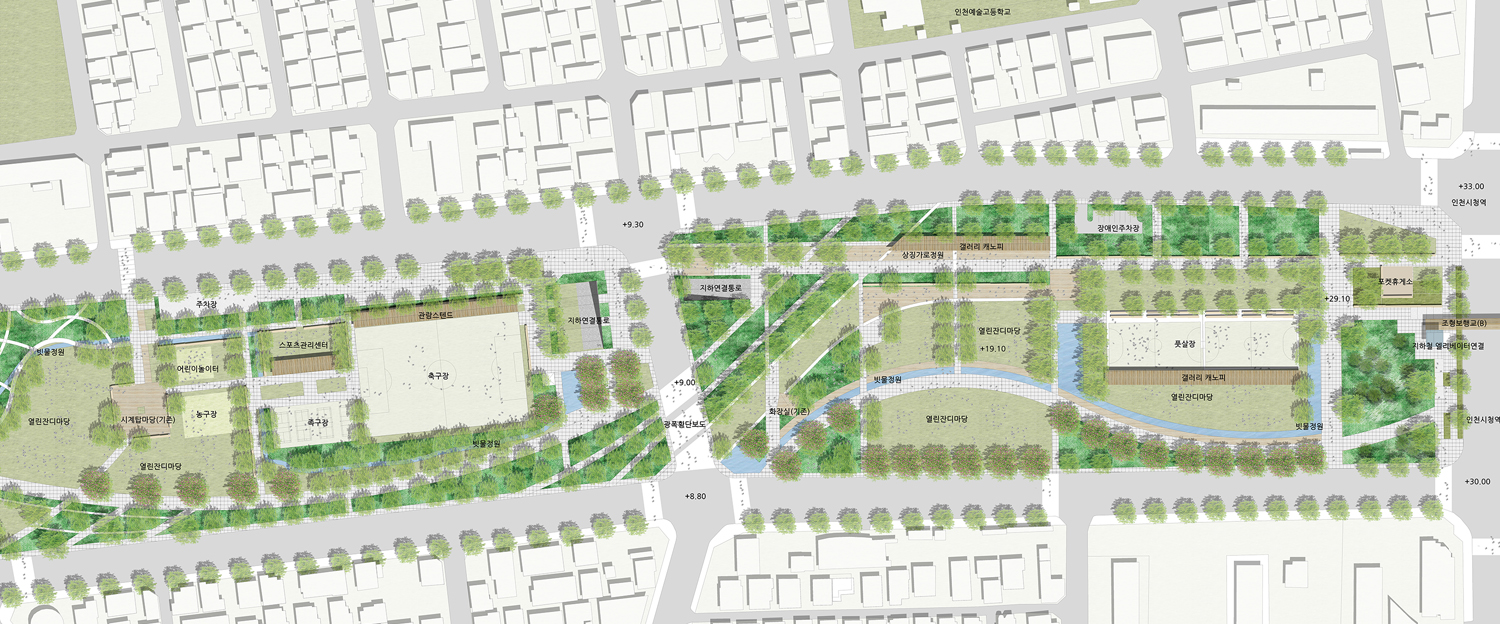
인천광역시 중앙공원 공모(당선작) / 9지구 마스터플랜
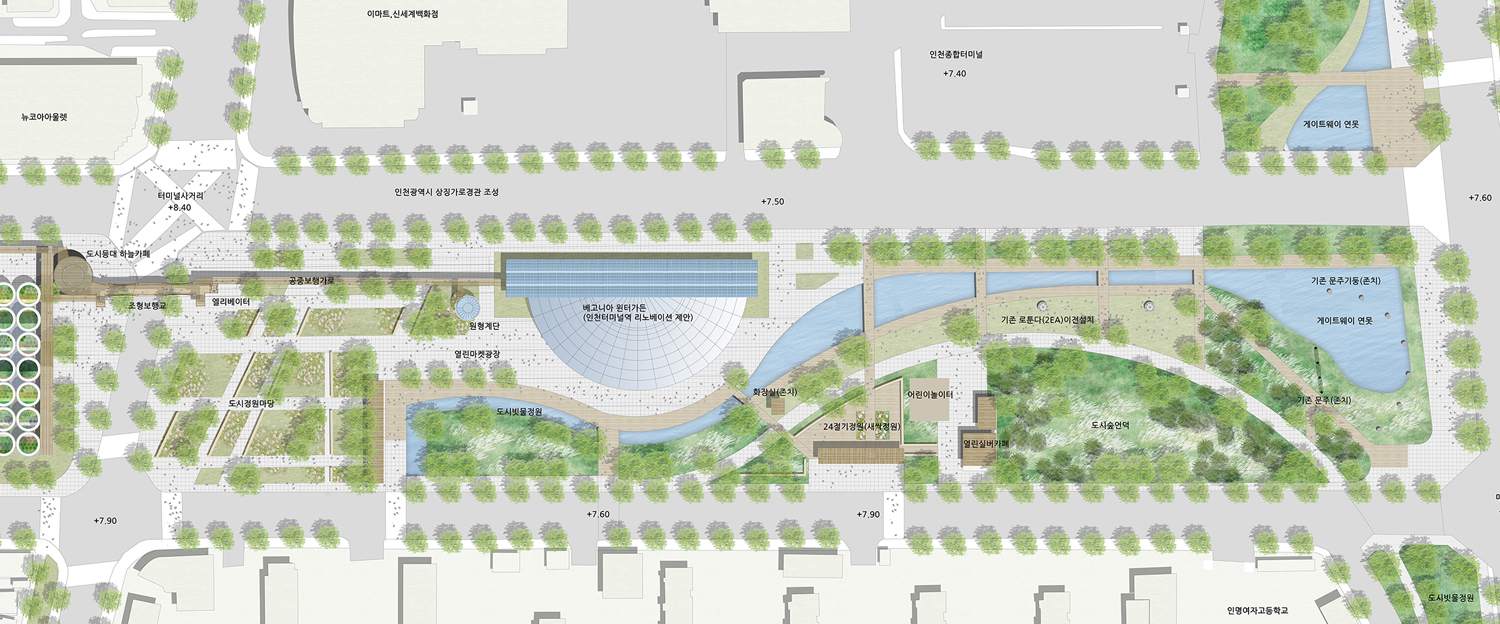

문화유에프오, 창원시 사화공원 공모
Culture UFO / Design Competition for Sahwa Park in Changwon City, 1st Place (Park Design), 2017
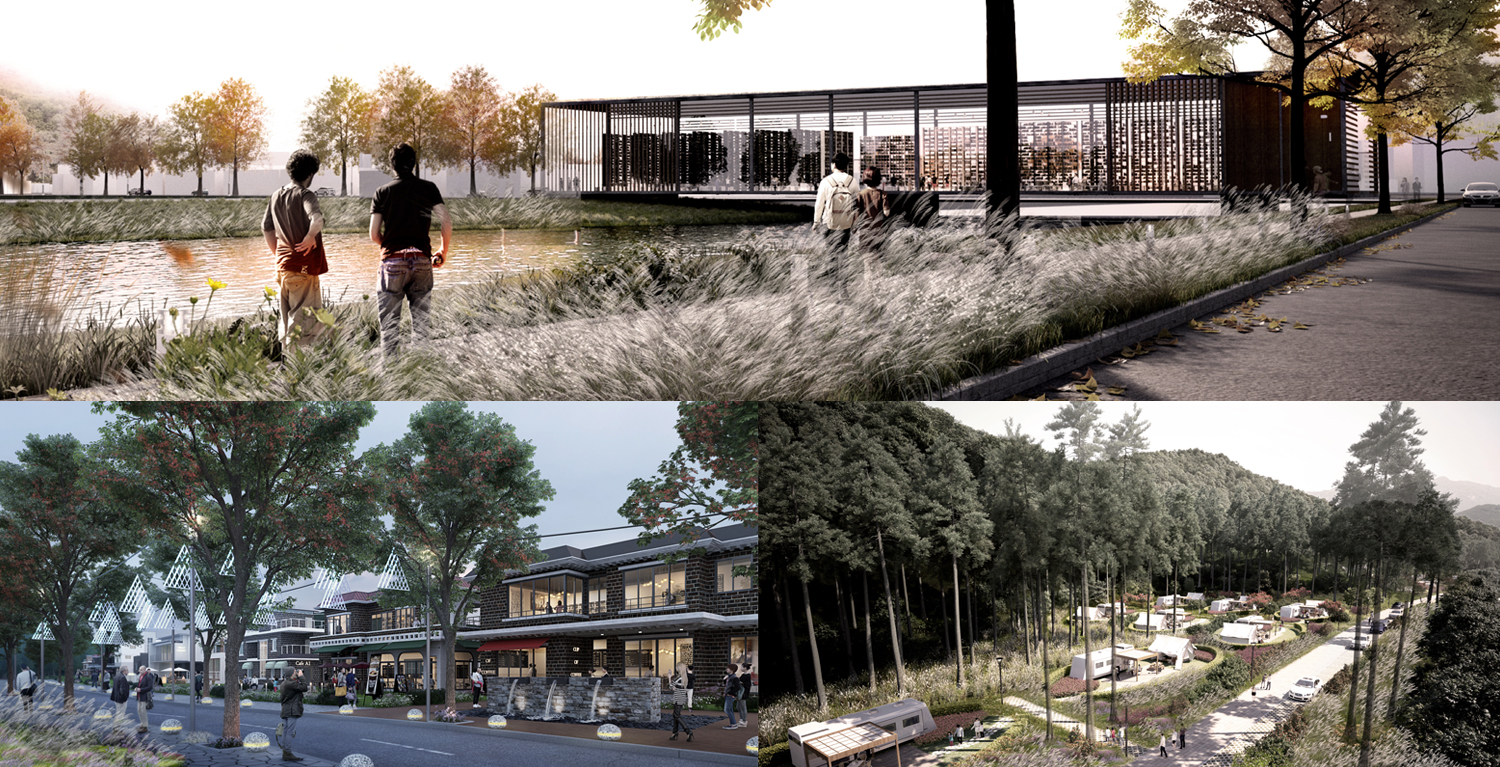
창원시 사화공원 공모
Bridge Library, Garden Promenade & Kleingarten Camping / Design Competition for Sahwa Park in Changwon City, 1st Place (Park Design), 2017
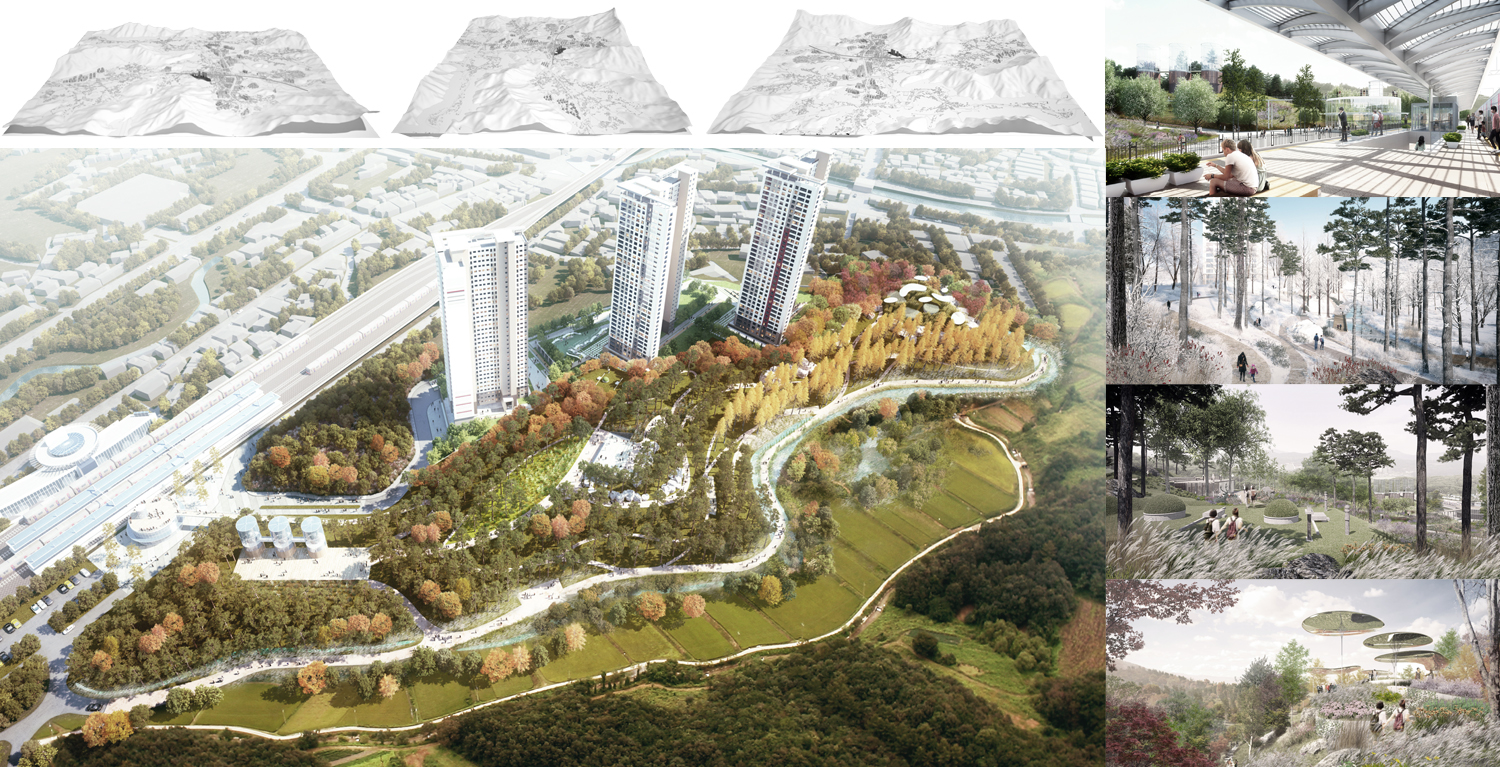
남양주시 마석공원 공모
Design Competition for Maseok Park of Namyangju City, 1st Place, 2017
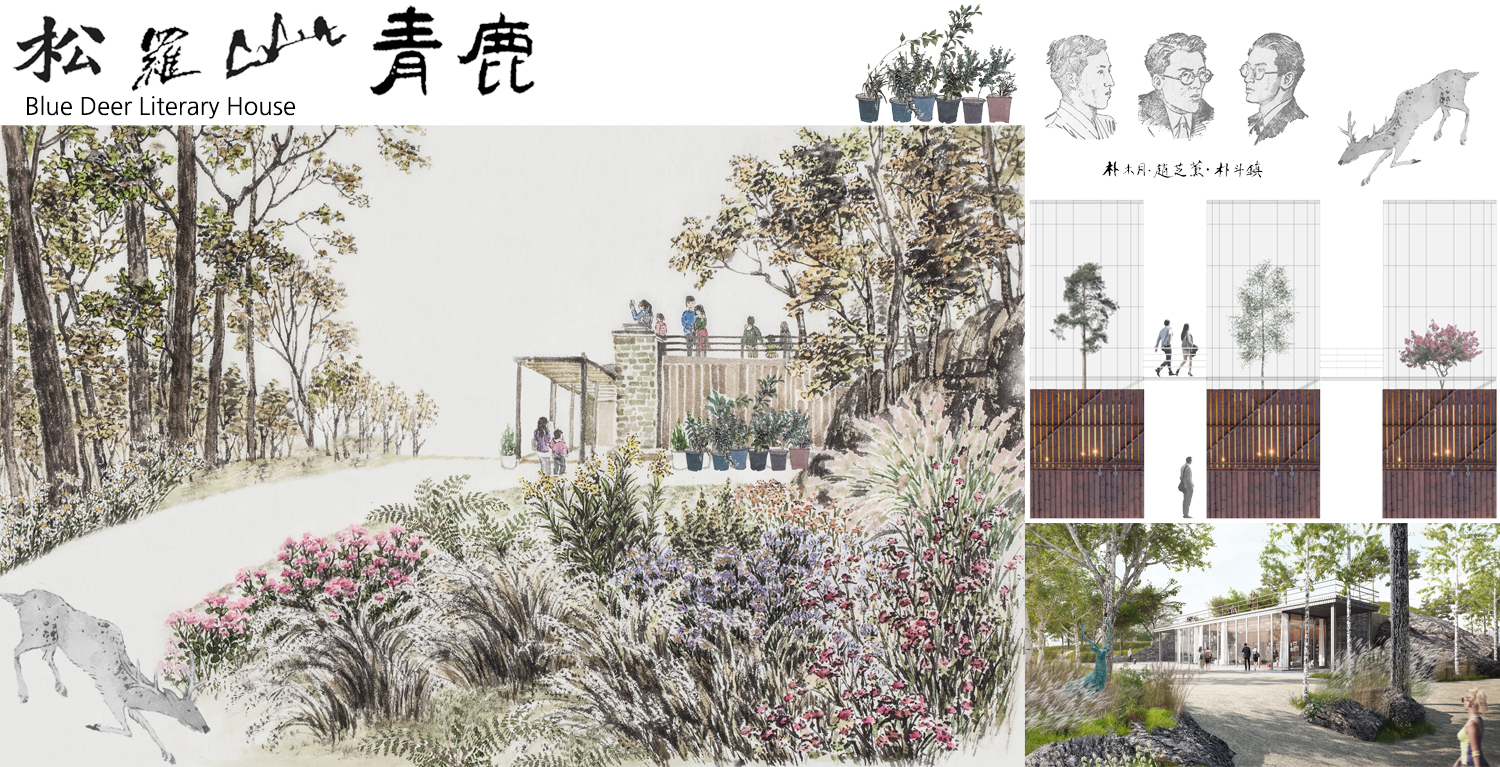
시인의 정원 / 청록문학관, 남양주시 마석공원 공모
Poet’s Garden & Blue Deer Literary House, Design Competition for Wanhwasam Park of Namyangju City, 1st Place, 2017

강진 다산센터 공모
Design Competition for DASAN Center in Gangjin-gun, 2017
SAMOO Architecture
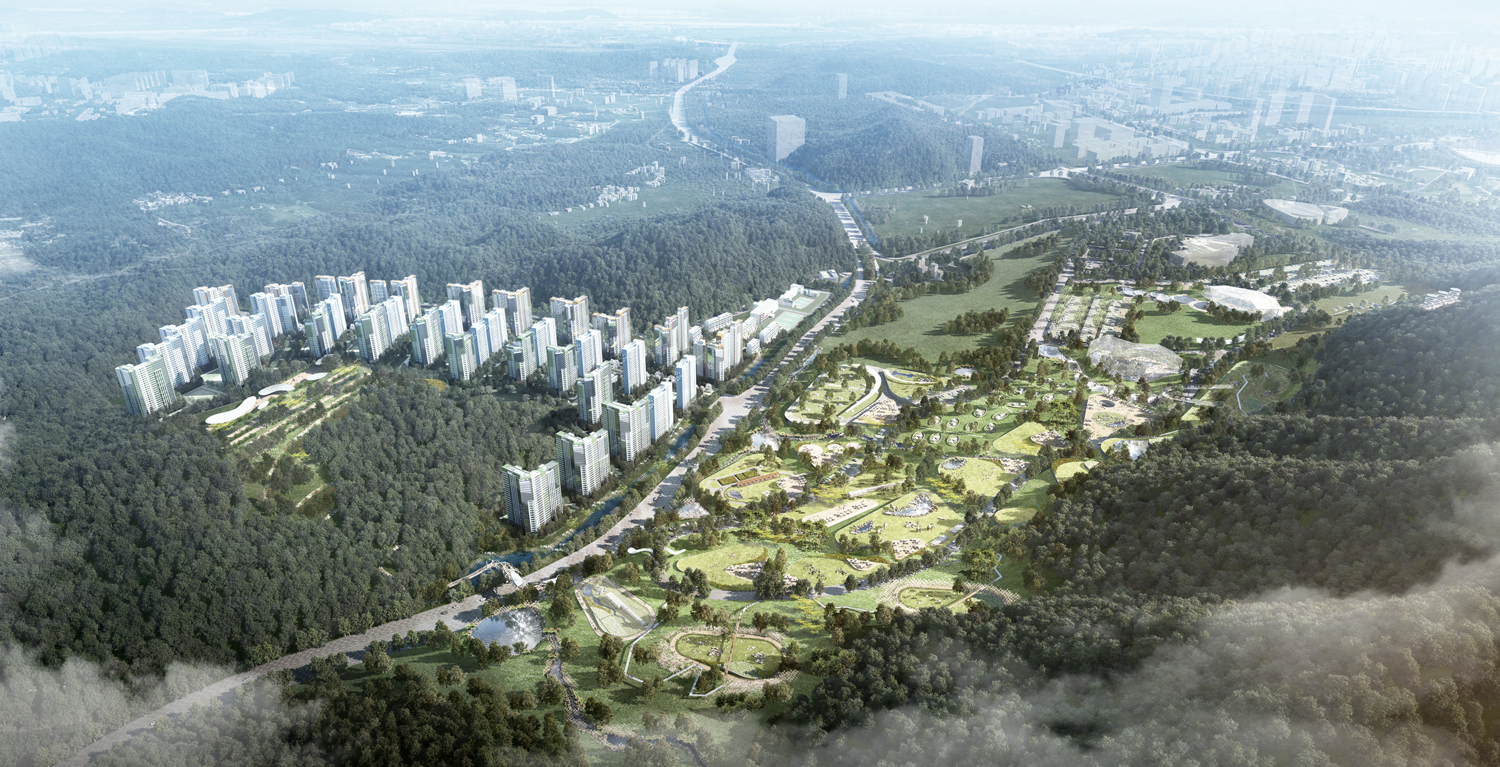
대구광역시 대구대공원 공모
DESIGN COMPETITION for Daegu Grand Park in Daegu City, 1st Place, 2016
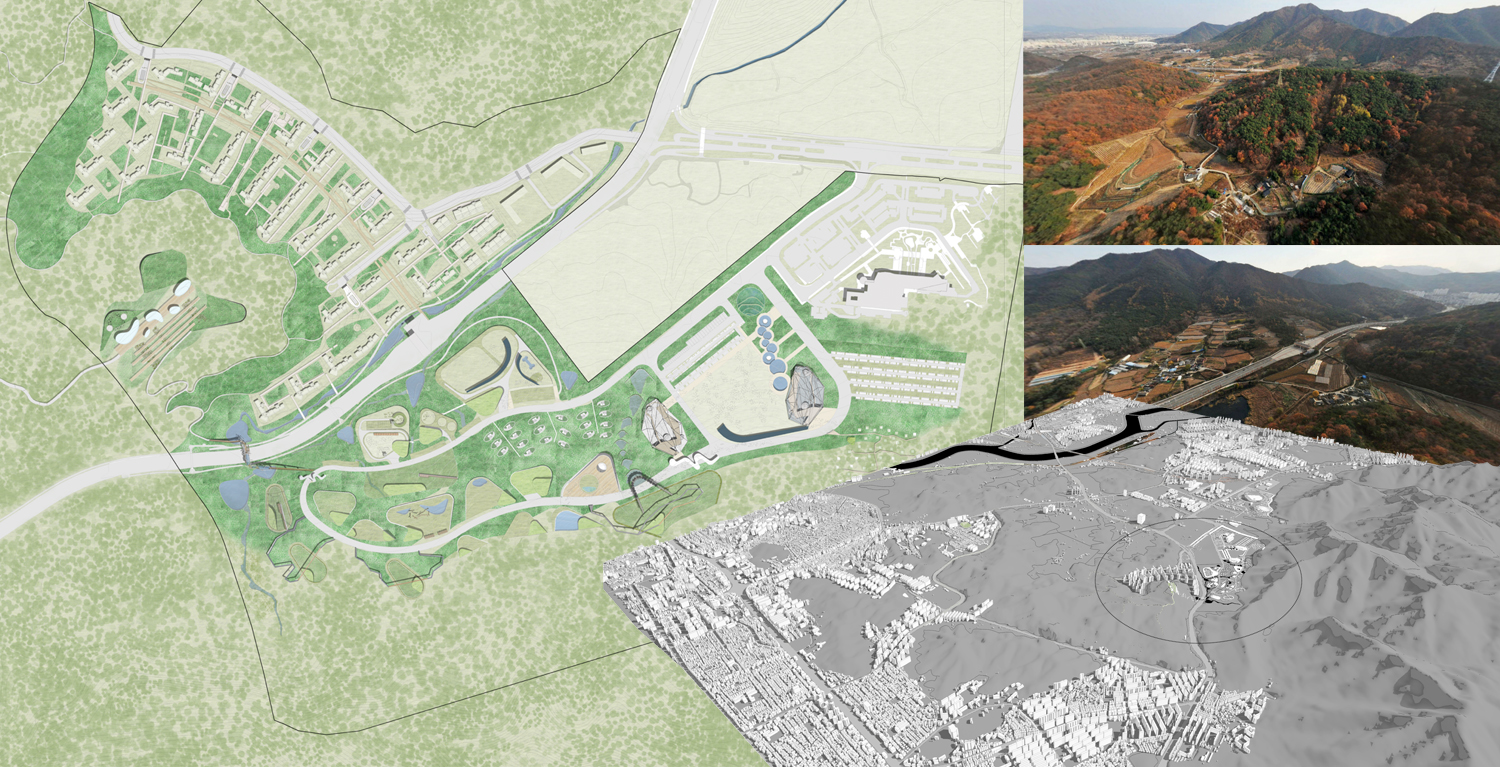

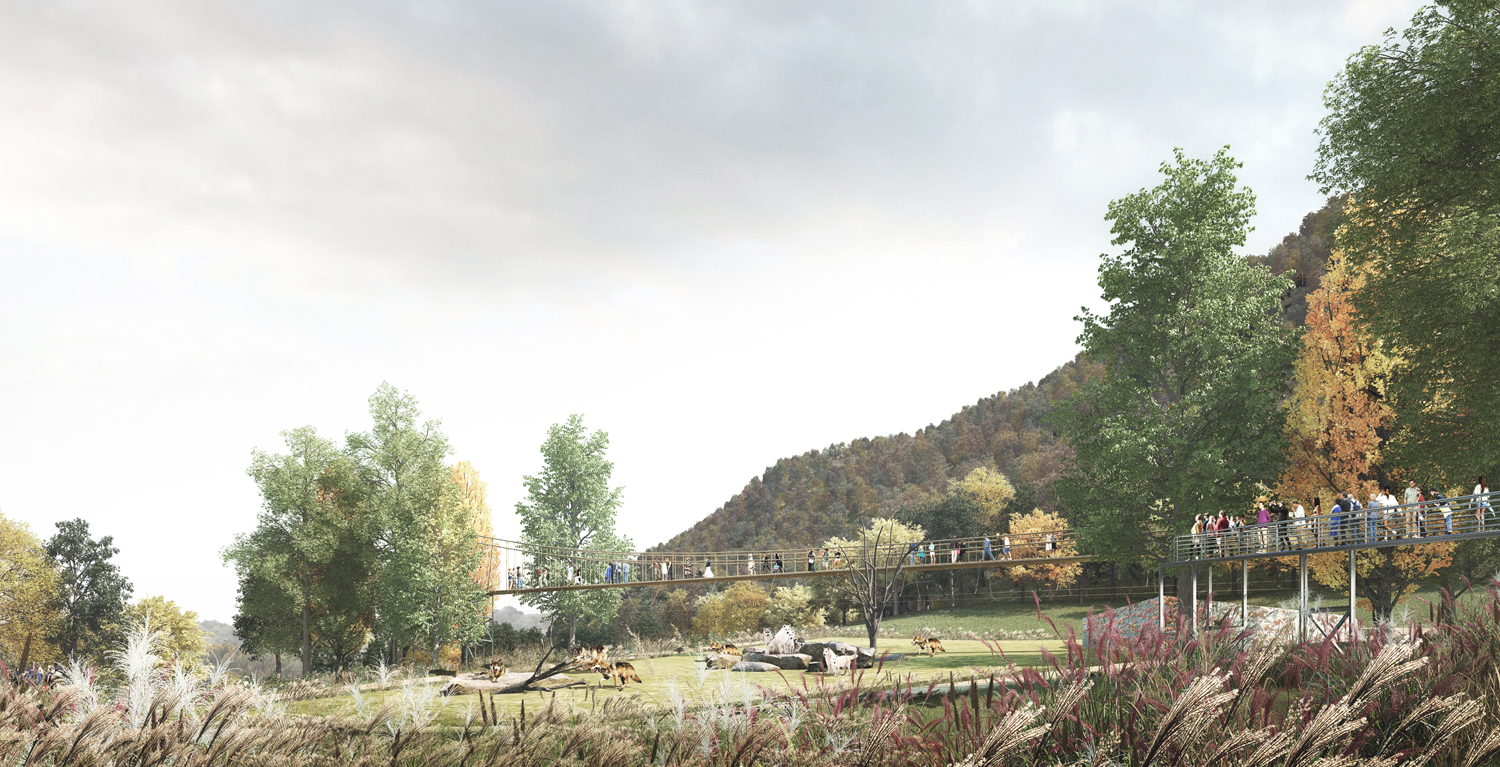
대구광역시 대구대공원 공모
Birds Garden, Cascade & Grassy Garden, Gray Wolf Hill, DESIGN COMPETITION for Daegu Grand Park in Daegu City, 1st Place, 2016
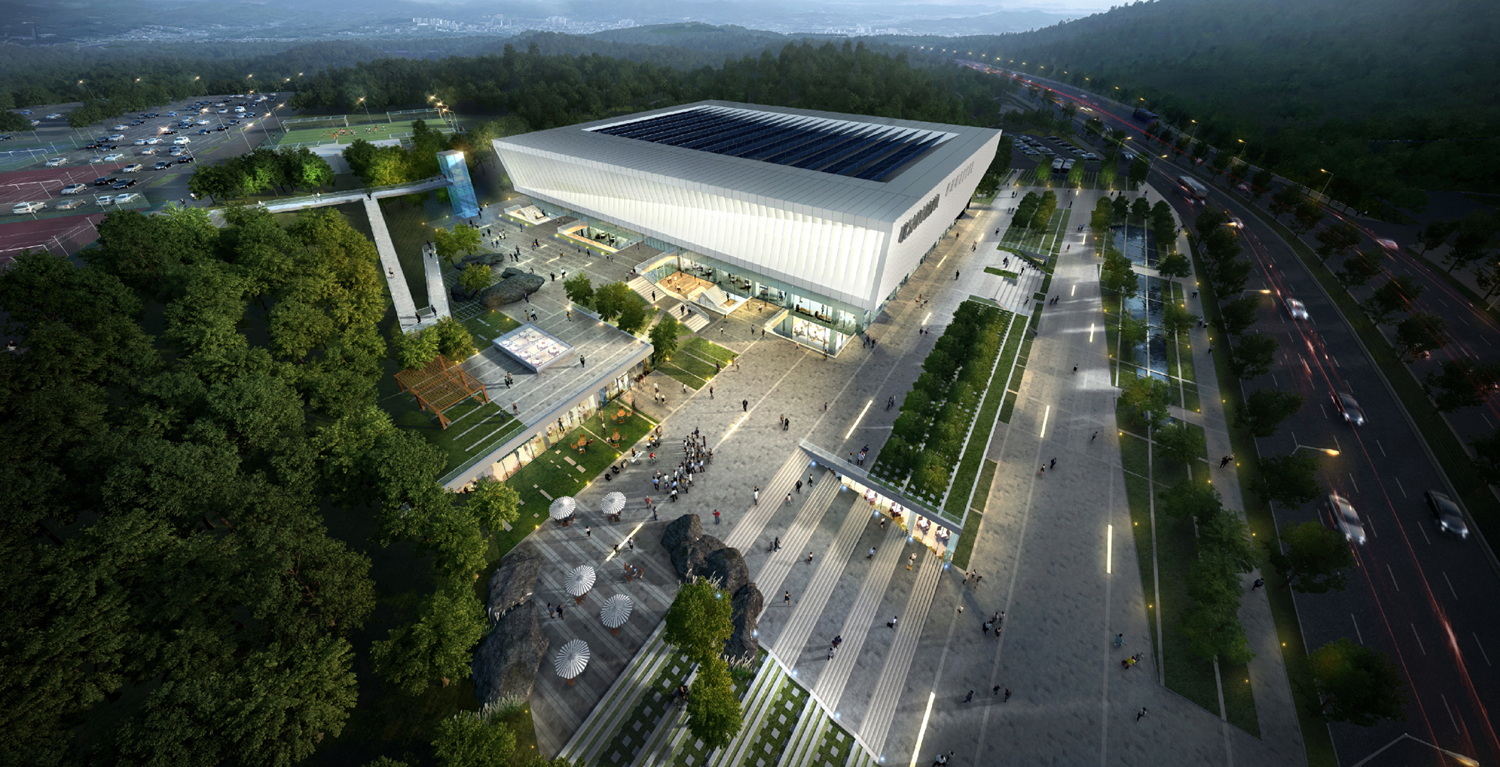
울산광역시 울산아레나 공모
DESIGN COMPETITION for Ulsan Arena & Sports Park in Ulsan City, 1st Place, 2017
POSCO-AC ARCHITECTURE Consortium
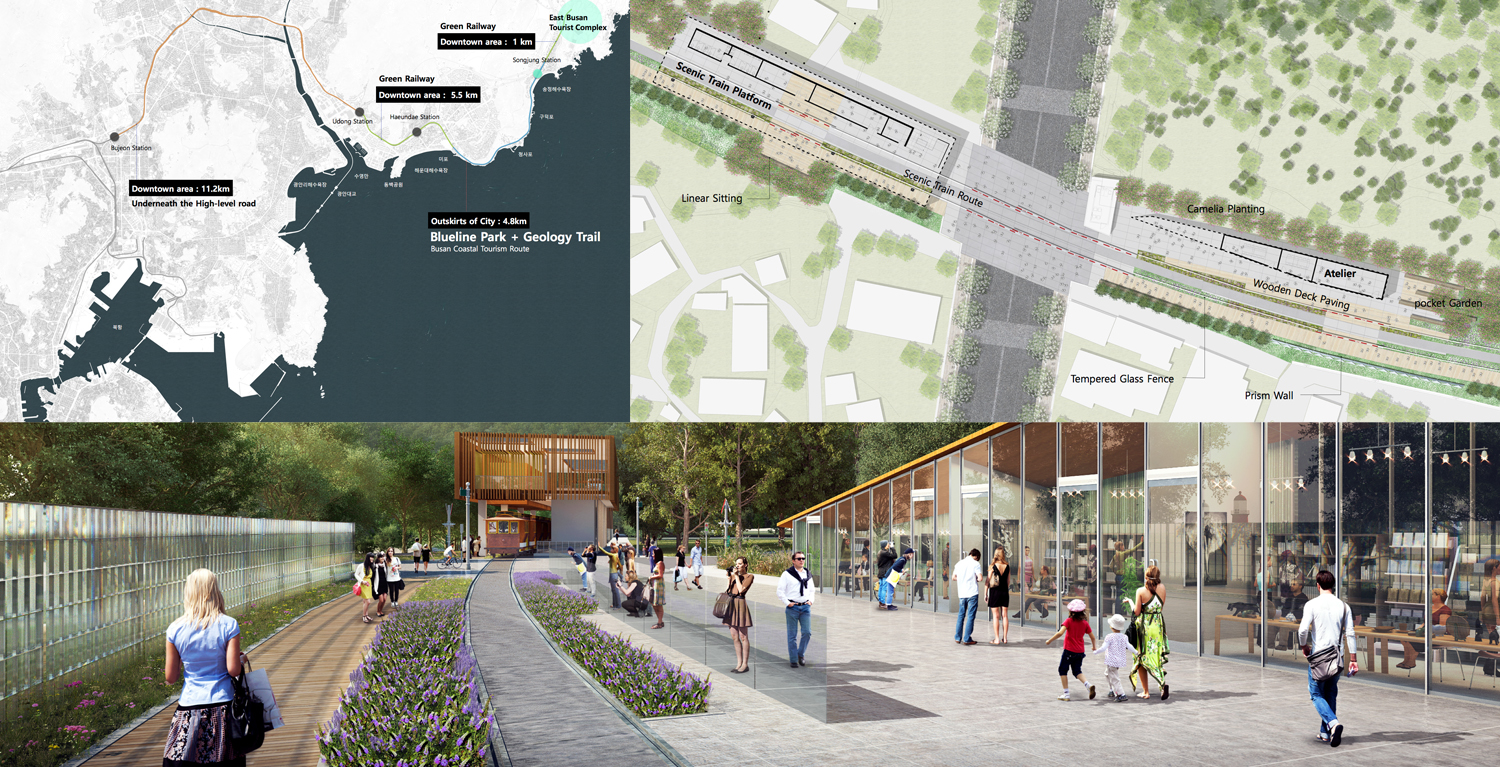
부산광역시 동해남부선 폐선 블루라인파크 기본계획 및 기본설계
Cheongsapo(Dock) Atelier Street, Master Plan for Blueline Park (Seaside Railway Park) in Busan Metropolitan City, 2016
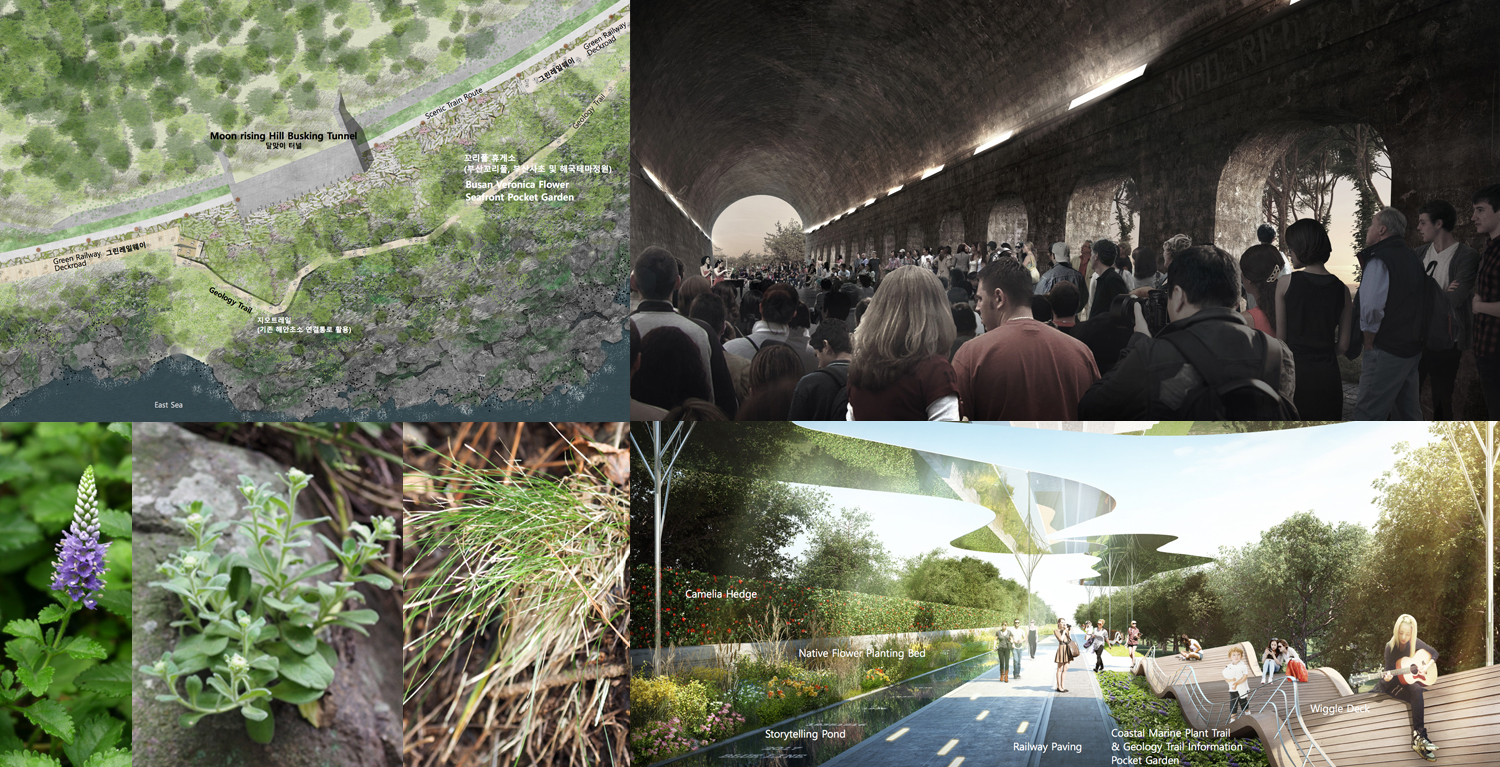

해운대 달맞이고개 달맞이터널 공연장 특성화, 부산광역시 동해남부선 폐선 블루라인파크 기본계획 및 기본설계
Moon rising Hill Busking Tunnel, Master Plan for Blueline Park (Seaside Railway Park) in Busan Metropolitan City, 2016
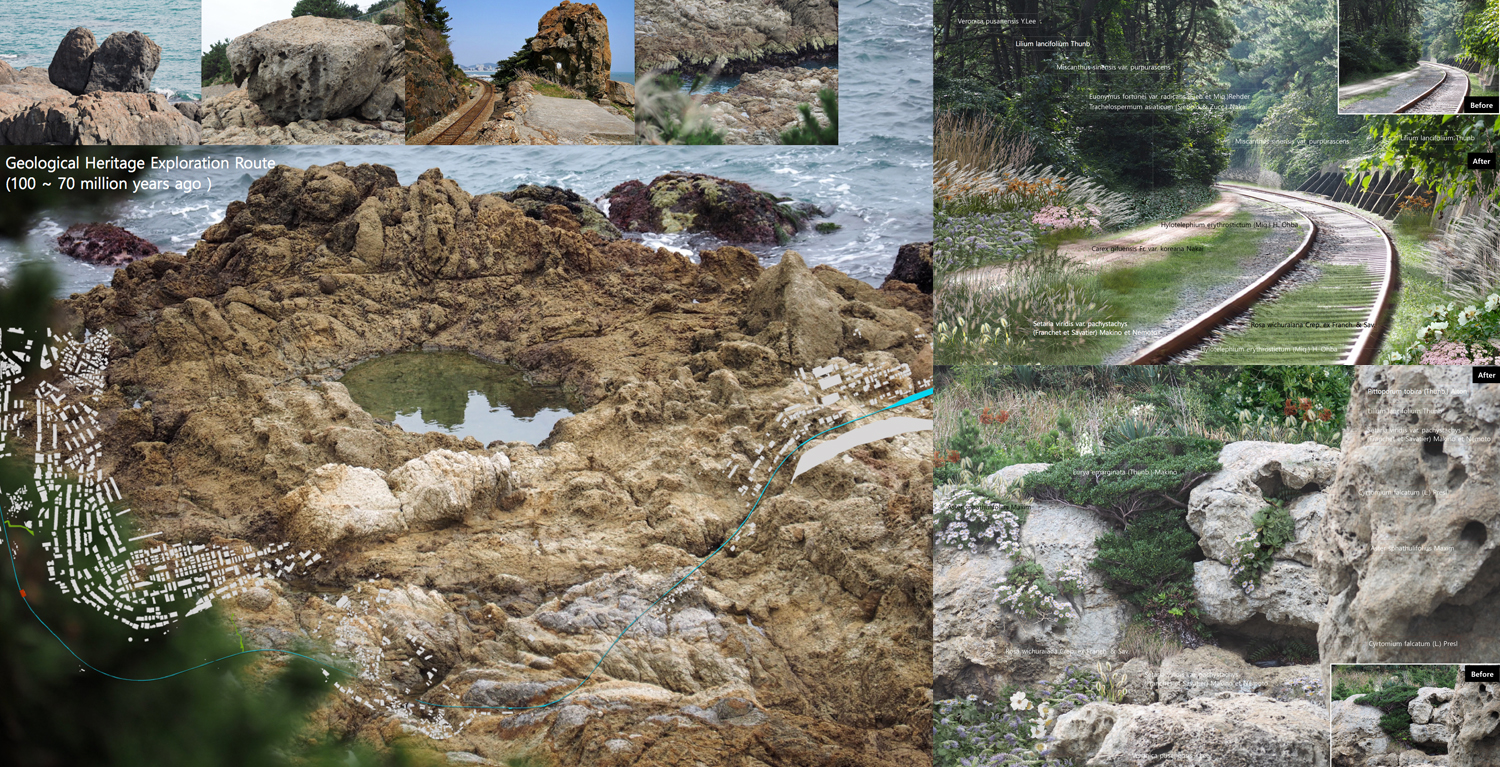
해양식물트레일, 지질트레일, 부산광역시 동해남부선 폐선 블루라인파크 기본계획 및 기본설계
Master Plan for 4.8km Coastal Marine Native Plants Trail & Seaside Geology Trail in Busan Metropolitan City, 2016
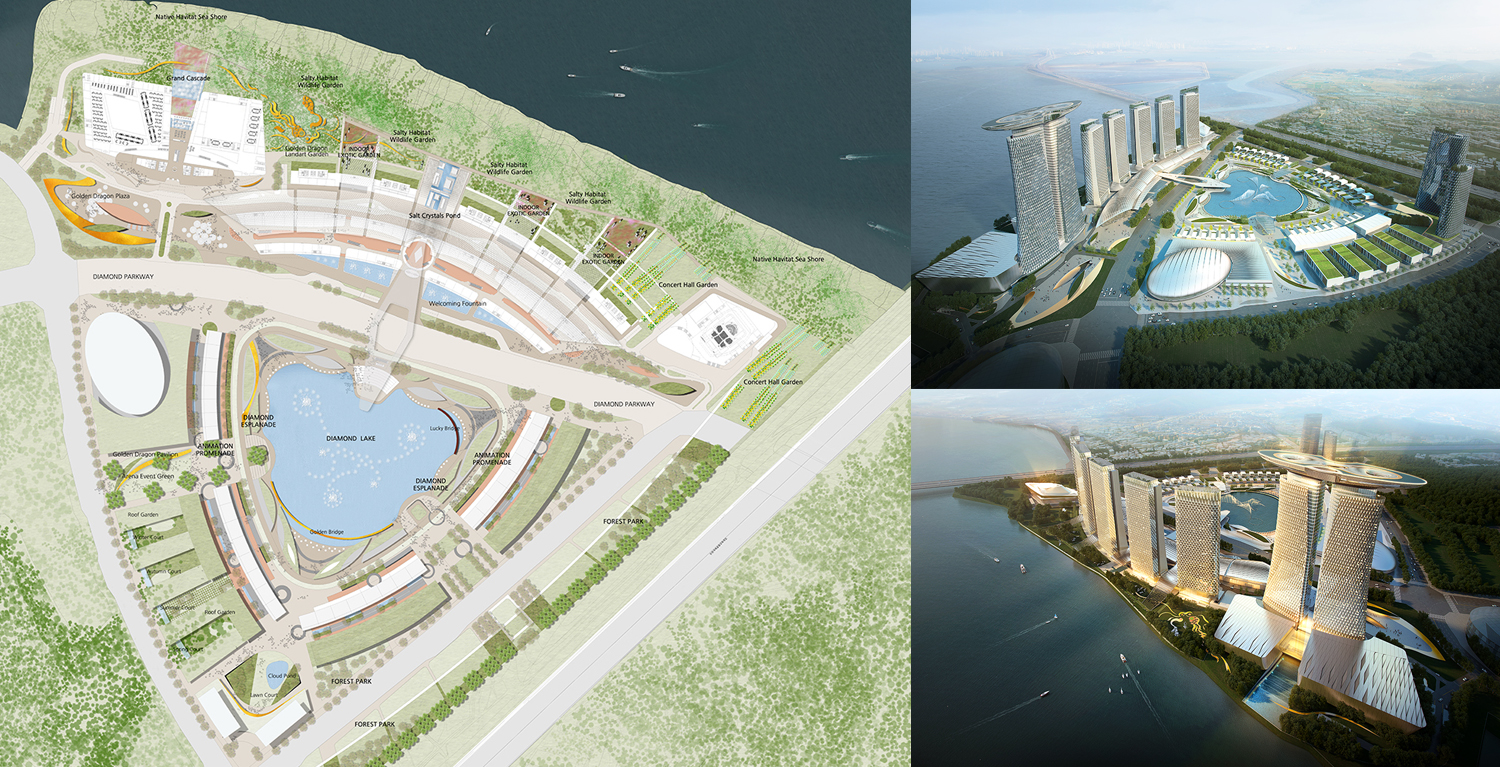
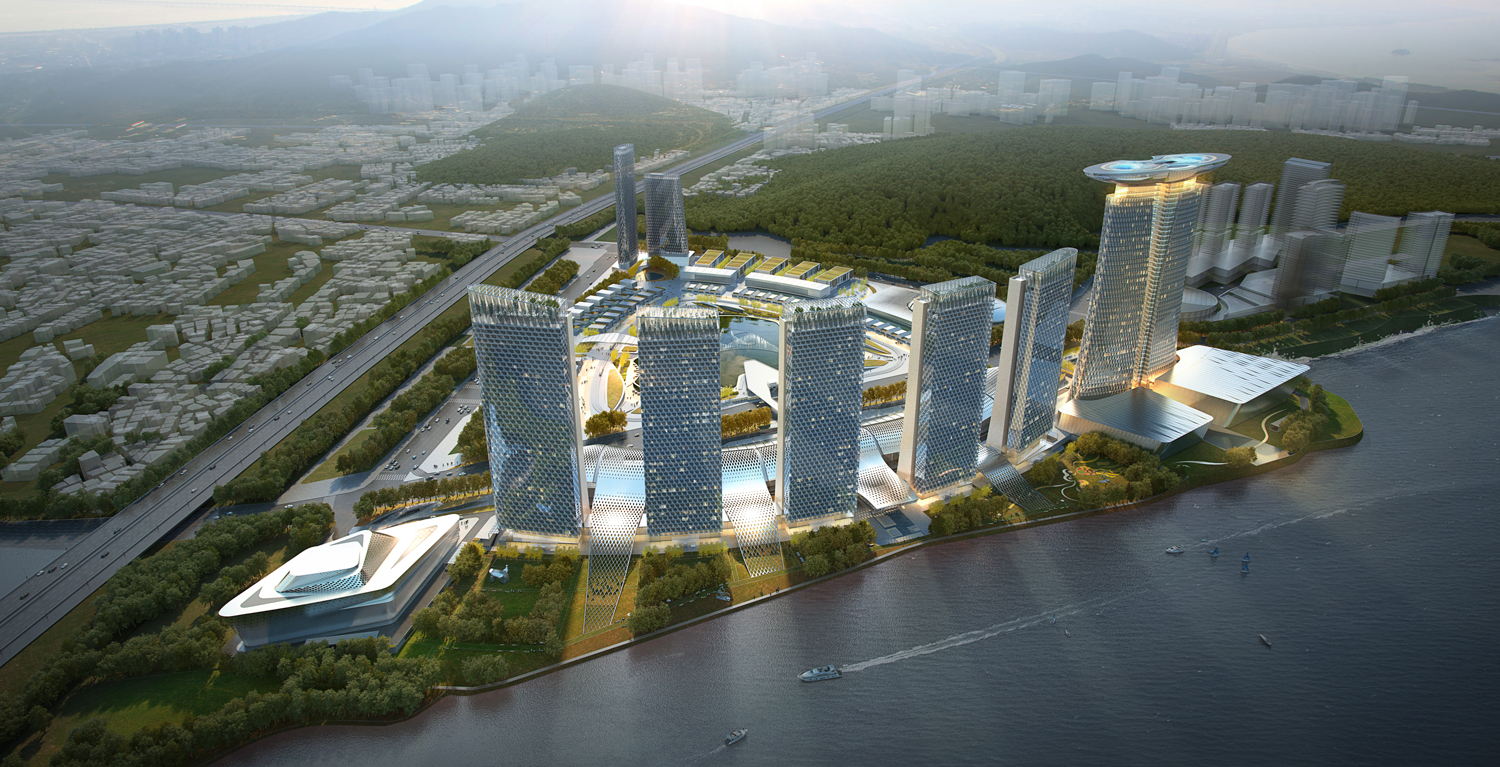
IFEZ 영종 미단시티 복합리조트 공모
Competition for MIDAN City Resort Complex in IFEZ Youngjong, 2016
DMP Partners Consortium
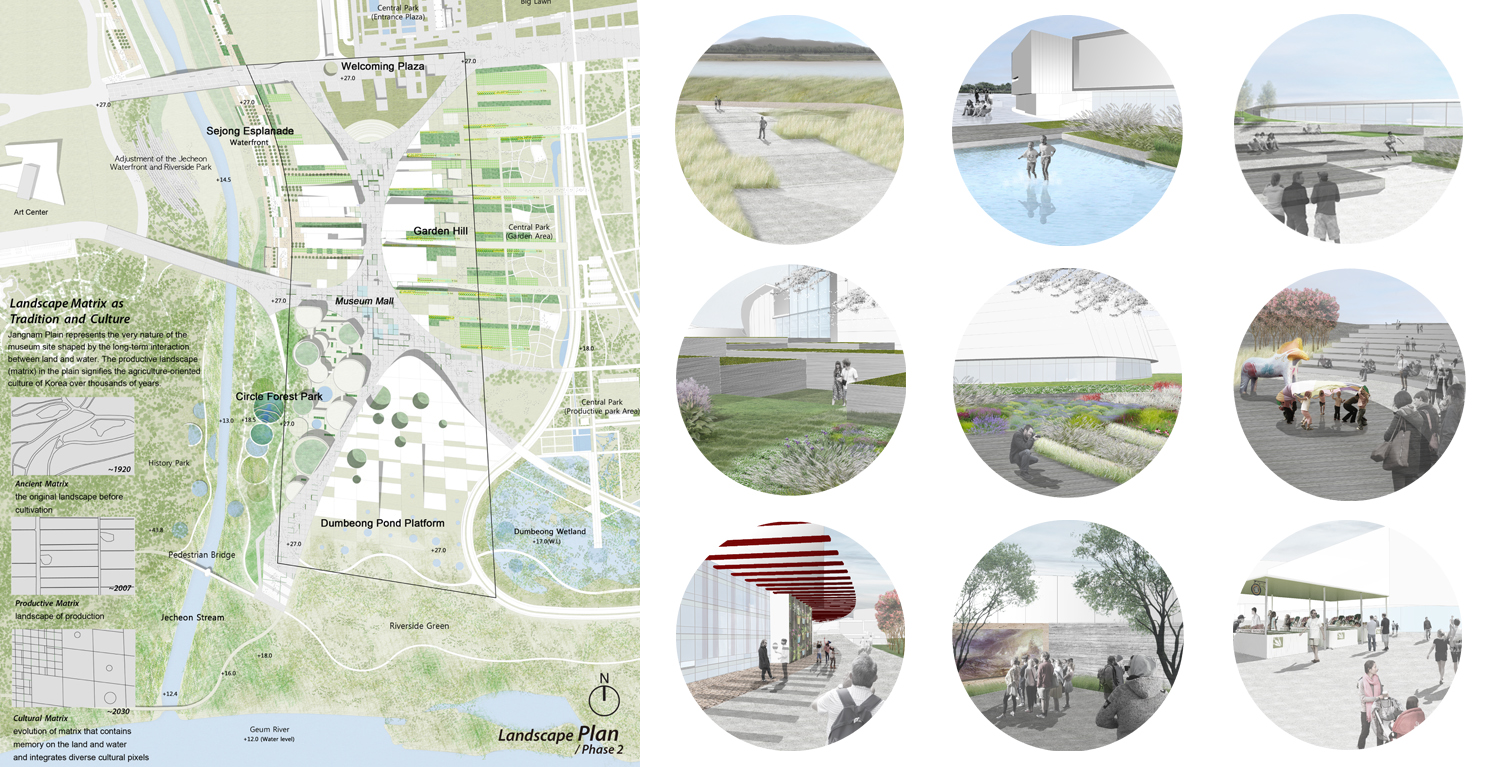
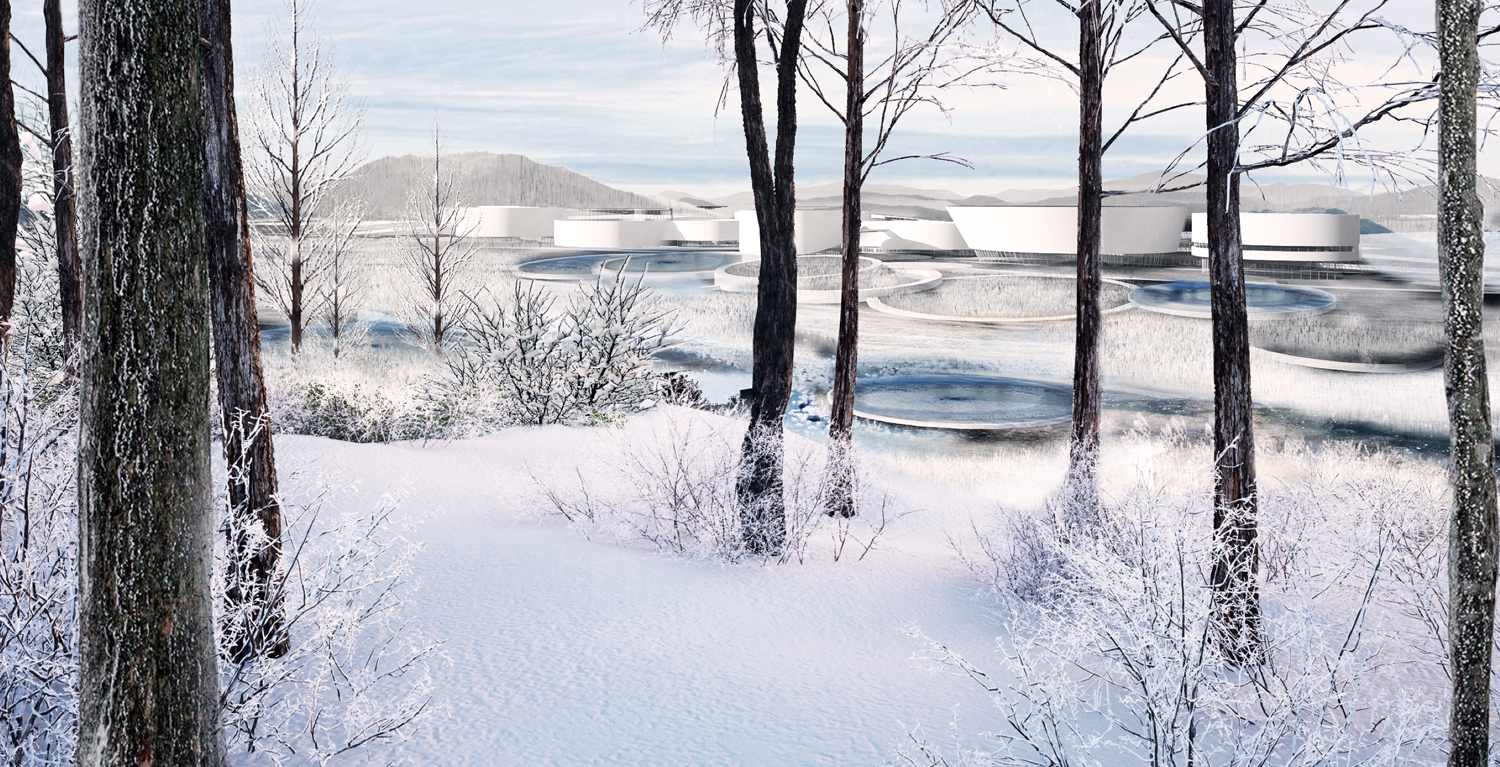
DESIGN COMPETITION for National Museum Complex in Sejong City, 1st Phase
MACCOS, Museum Complex in Multi-functional Administrative City Central Open Space
This museum complex is planned to be an organic part of the city rather than a mere architectural complex containing cultural functions. MACCO is characterized as a vast void situated in the very center of loop-shaped Sejong City.
MACCO integrates a series of natural and cultural districts and facilities including Central Park – Central Lake Park – National Arboretum – urban recreation center – Naseongri Historical Park – Geumgang & Jaecheon riverside area
– Jeonwolsan and Wonsusan Mountains – museum complex. The outdoor space of the museum complex performs to complete the complex through connecting it to the outer context of horizontal hierarchy spatial system,
as well as to activate the entire central open space of the city.
Five Landscape Narratives
The complex consists of five branches which connect not only the adjacent sites but also the major areas in the whole city.
The five branches converge at the linear void (court yard) flowing along the five different outdoor spaces.
The five divisions of the outdoor space deliver five stories about traditional, topographical, and cultural contexts as follows:
① Sequencing: Sejong Esplanade
Sejong Esplanade (waterfront) is proposed to redefine the current riverside park along with constructing the museum complex.
This new waterfront is both a route and open space to link the cultural facilities of the museum complex with the central part and major commercial areas of the city.
Sejong Esplanade is going to be a lively waterfront that can expand to the center of the city.
② Undefining: Welcoming Plaza
Welcoming Plaza is an entrance that has flexible spatial programs. This non-hierarchic entrance space helps create an integrated landscape image of the museum complex
and the adjacent cultural facilities as a part of the urban fabric.
③ Ecological Aesthetics: Circle Forest Park
Circle Forest Park is presented as combined with a group of circular-roofed buildings. This outdoor space provides a unique experience of nature and landscape to visitors through
the combination of natural phenomenon and building such as rain, snow, wind, sunset, etc.
④ Diversity by Matrix: Garden Hill
Garden Hill is a complex of small gardens designed by a number of artists and located over a gentle slope. It is going to be an internationally exceptional and creative space art
that takes part in the already designated garden district of the adjacent Central Park.
⑤ Recovering the Earliest Layers and Names : Dumbung Pond Platform
This represents a sense of Koreanness in terms of the most representative characteristics of the region. They include the productivity of landscape, flexibility of urban void,
and the story of ‘Dumbeong’ and ‘Dumbeongteul’ that characterize the Jangnam Plain.
Circle Forest Park
The circular-shaped roofs are an undefined cultural space that would be a cascade or pond created by rain water, and also a playground and event space.
The Circle Forest Park shares the forest of the historical park and the prairie landscape of the Jaechon River. It also functions as an environmental combination
of the circular buildings’ formativeness and the ecological qualities of Jaechon/ Naseongri Historical Park.
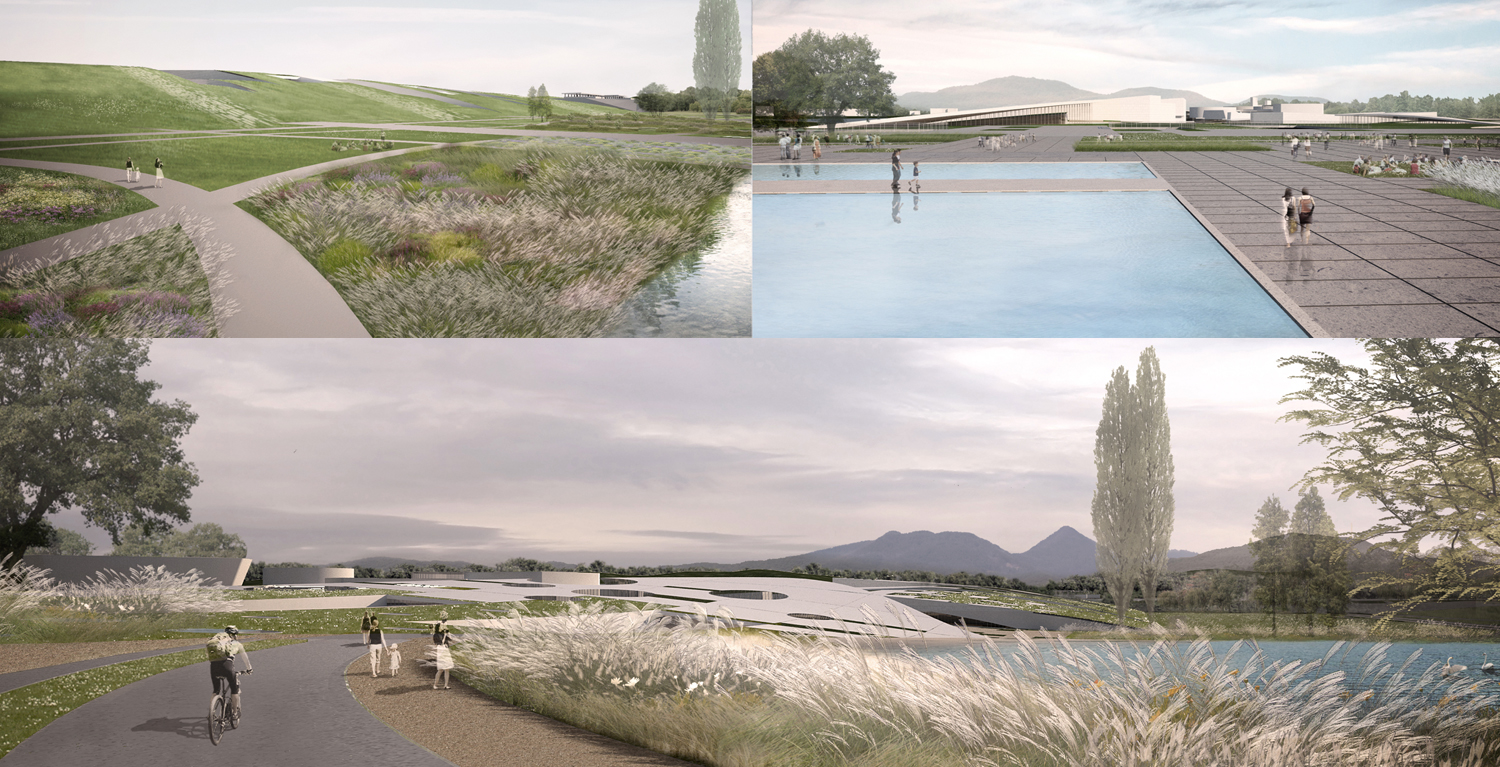
Garden Hill
Designers’ gardens can be created through an urban festival participated by not only garden designers and landscape architects but also citizens, architects, painters, sculptors, musicians, writers, etc.
Garden Hill can be an observation platform where people can enjoy the view of the central open space, mountains, forest, lakes, and urban skylines.
Welcoming Plaza
Welcoming Plaza is created as an integral part of the entrance plaza of the Central Park, and secures the landscape continuity of the major urban landscapes including the Urban Symbolic Plaza in Sejong City,
museum complex, Central Park, National Arboretum, and the Jeonwolsan Mountain. The image of the complex elevation from Welcoming Plaza is going to be harmonized with the panoramic view of the surrounding mountains and open fields.
Dumbung Pond Platform
Dumbung Pond Platform is proposed as a way to remind people of the history of the original landscape, the Jangnam Plain. It creates an ecological network among the museum site, Central Park,
and Geumgang River by means of an ecological rainwater management system, as well as a pedestrian connection of the historical park, city hall, southern part of the city, Central Park, and the museum complex.
It also performs as an observation platform towards the urban landscape of the city center, too.
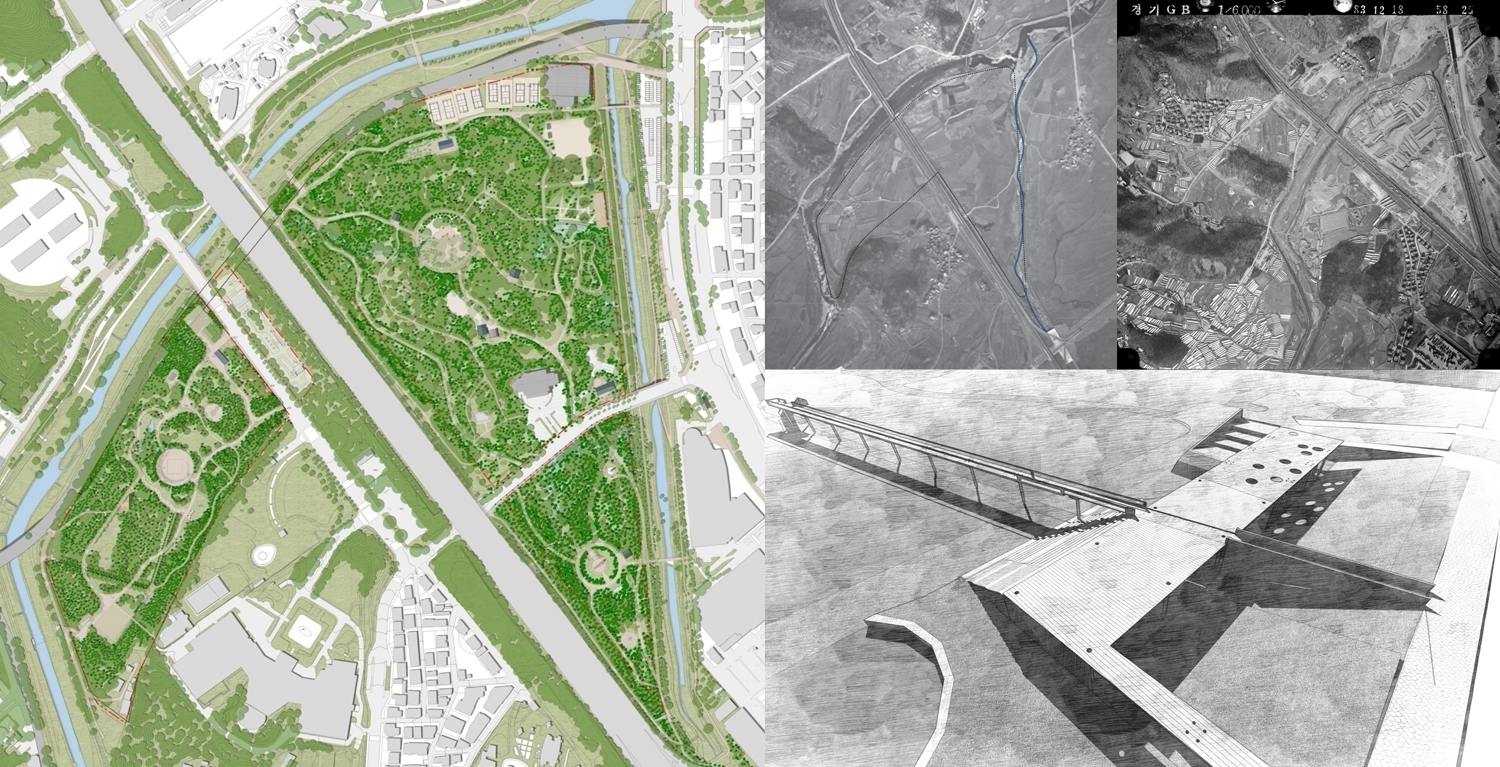
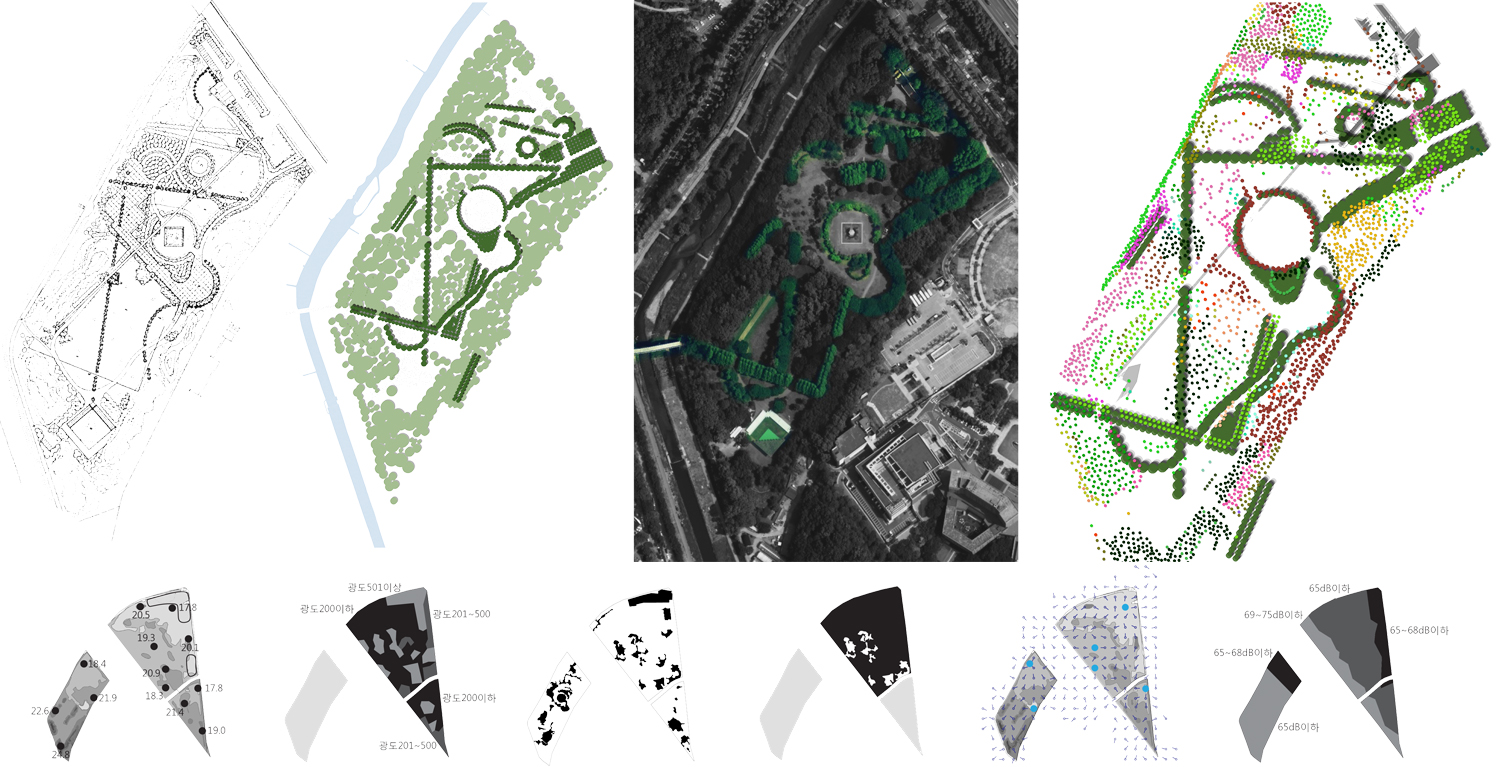
양재시민의 숲 재조성사업 공모
Yangjae Citizen’s Forest Park Renewal, DESIGN COMPETITION for Yangjae Citizen’s Forest Park in Seoul City, 1st Place, 2016
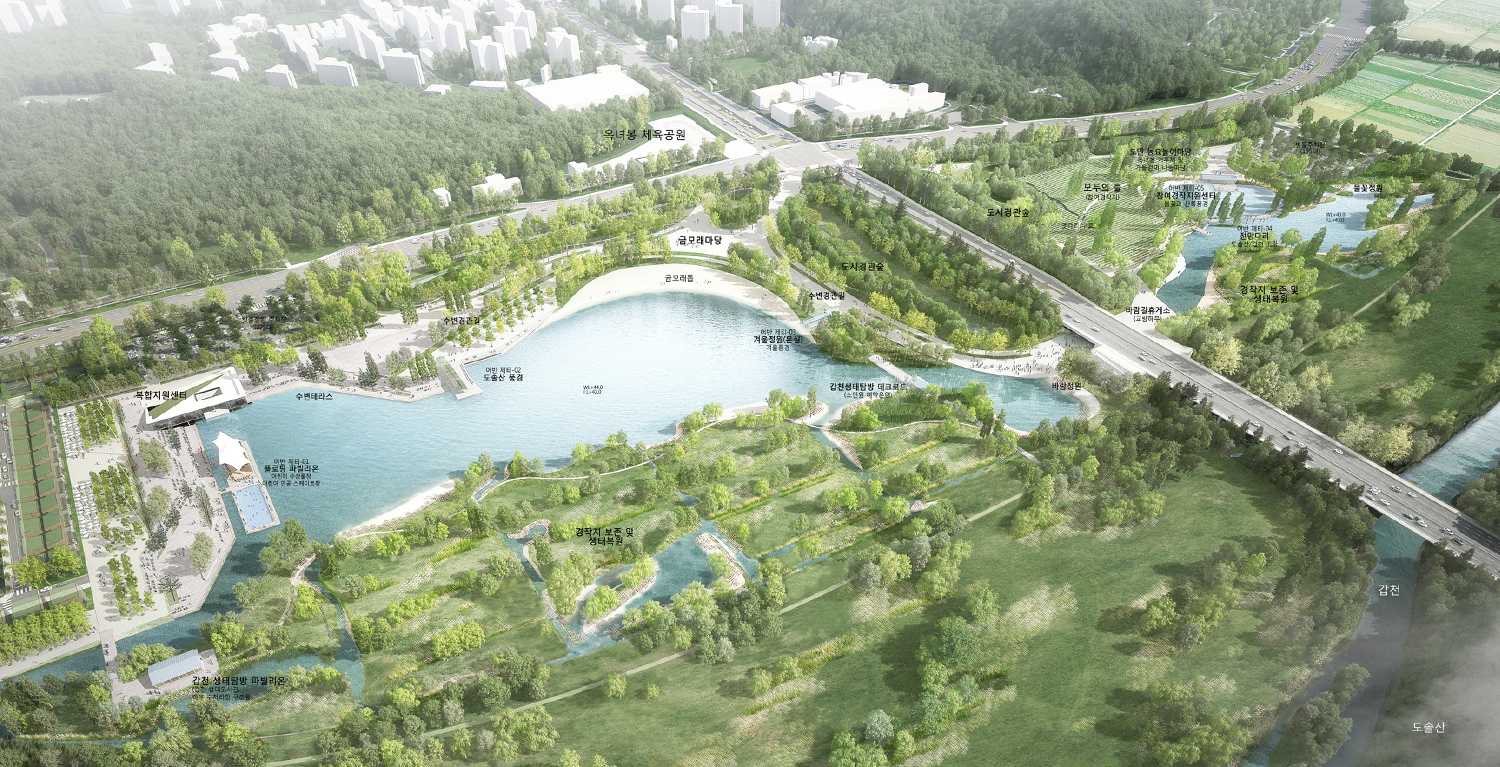
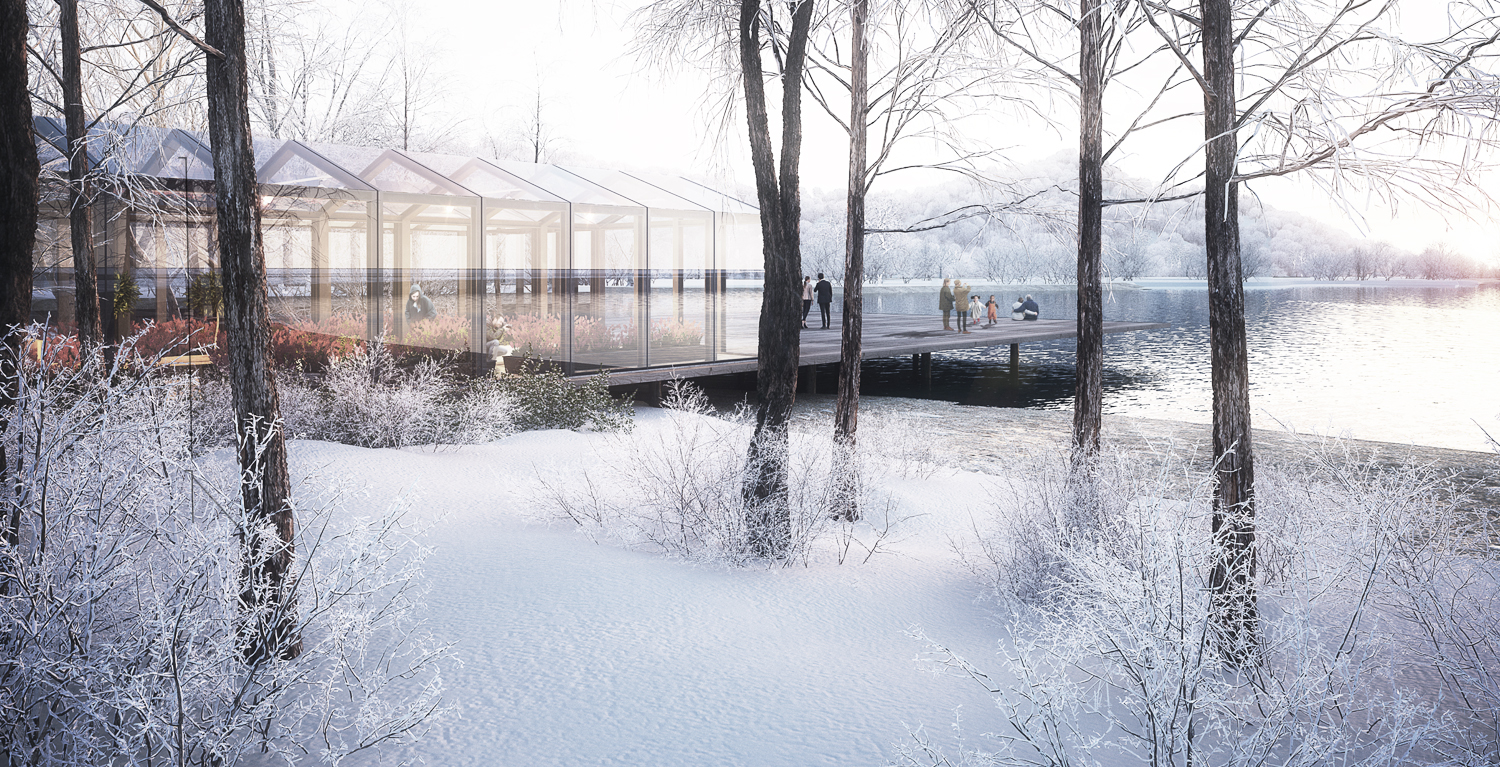
대전광역시 도안호수공원 공모
DESIGN COMPETITION for Doan Lake Park in Daejeon City, 2nd Place, 2016
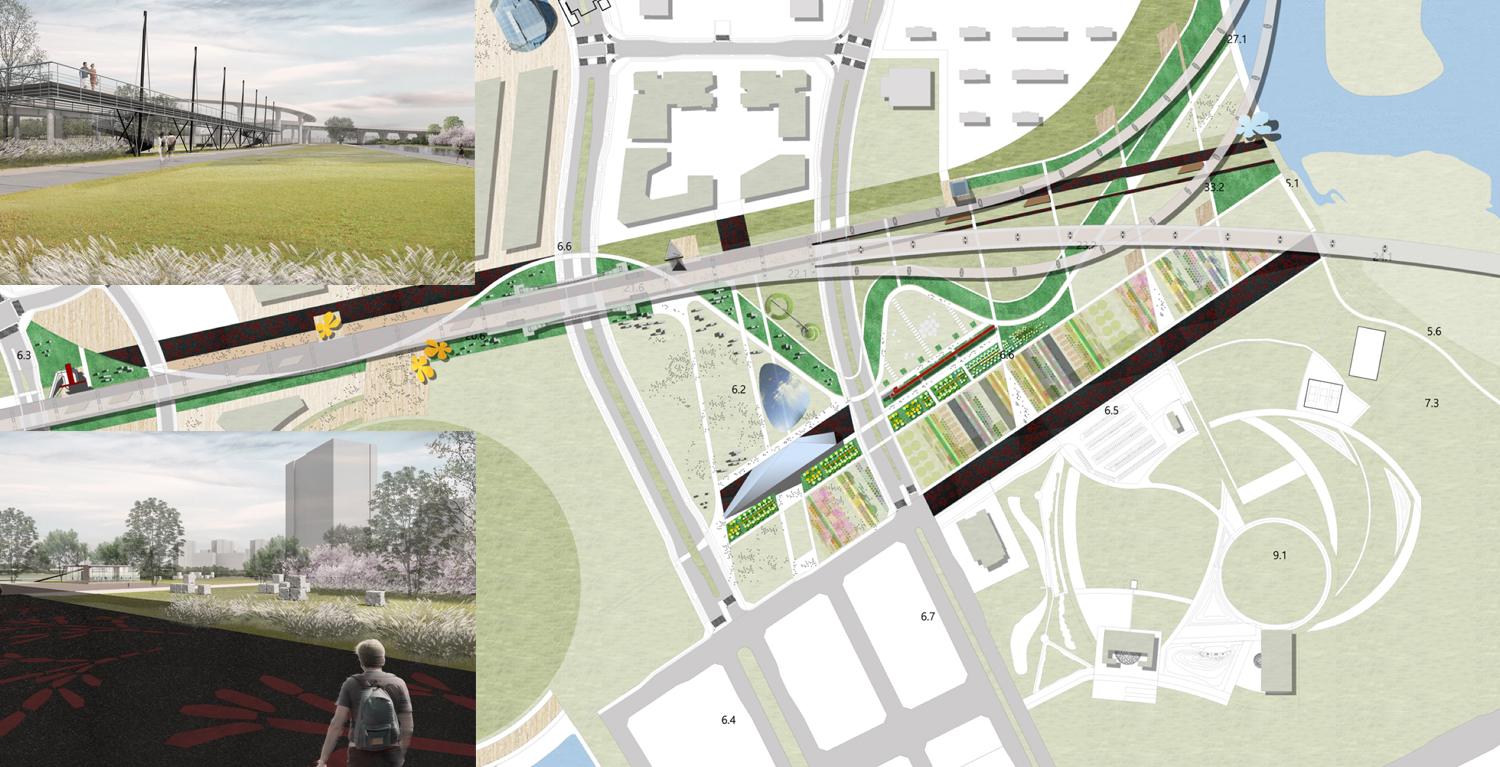
IFEZ 송도신도시 6-8공구 중앙공원(게이트웨이 파크) 기본계획
Master Plan for Gateway Park (6-8 Block) in Songdo International City, 2016
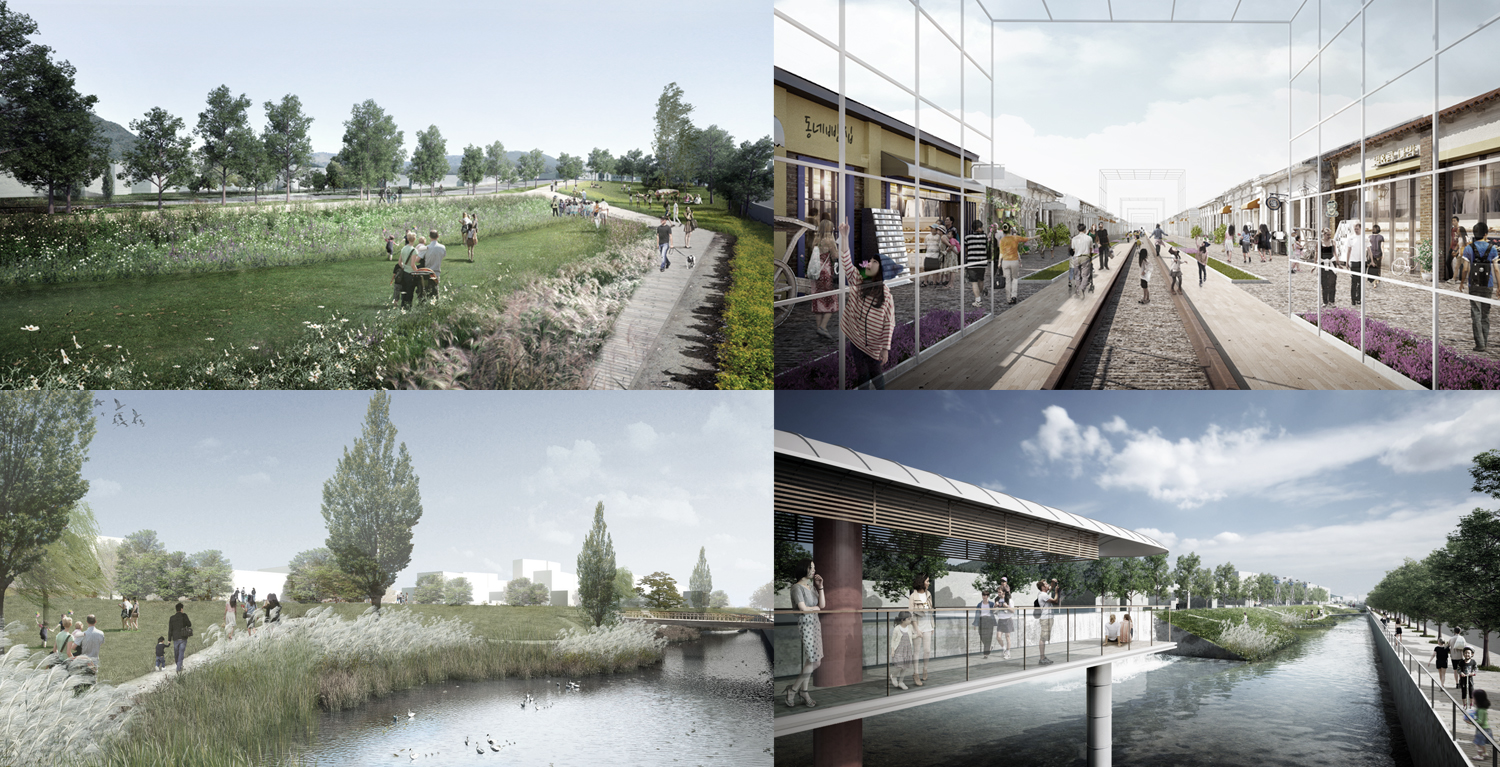
포항시 동해남부선 폐선 공원 공모
Design Competition for Railway Park in Pohang City, 2015, 3rd Place
