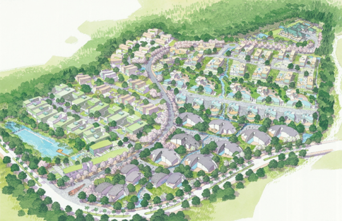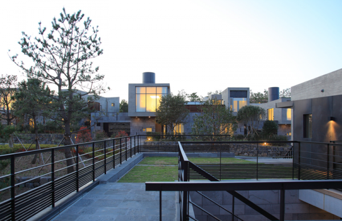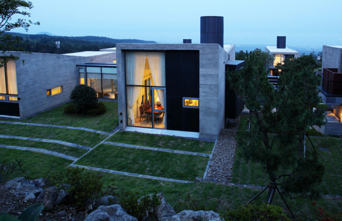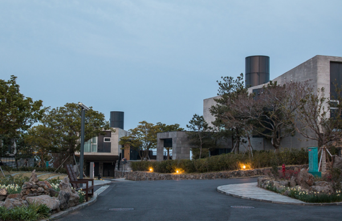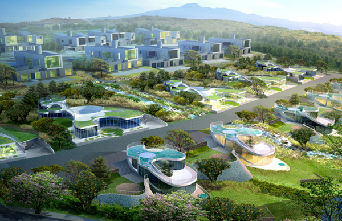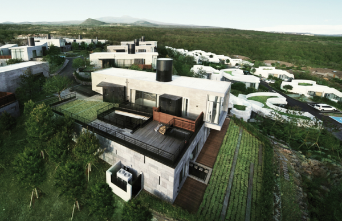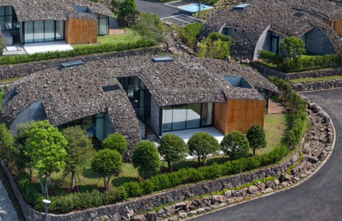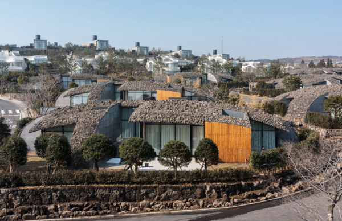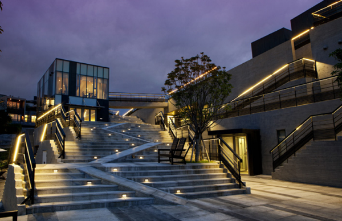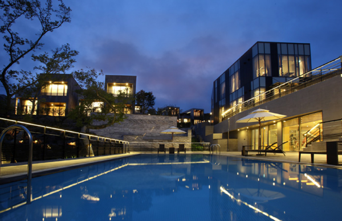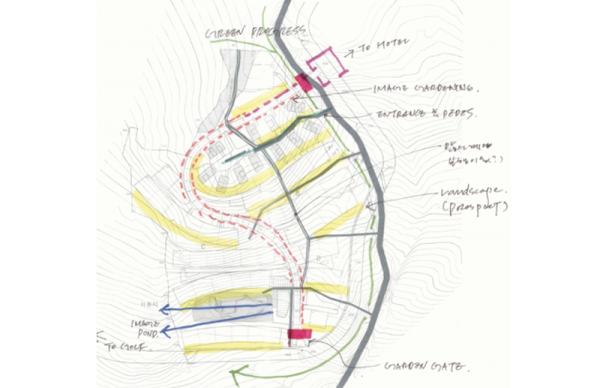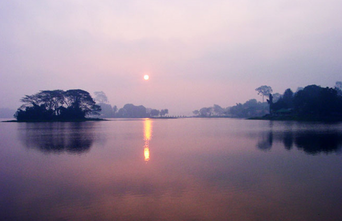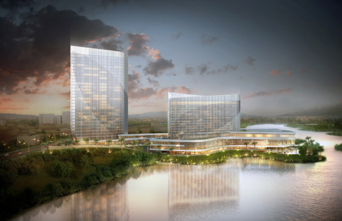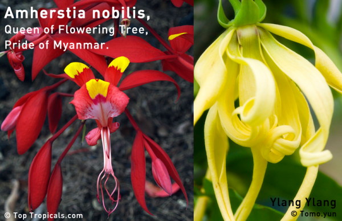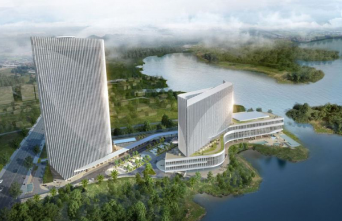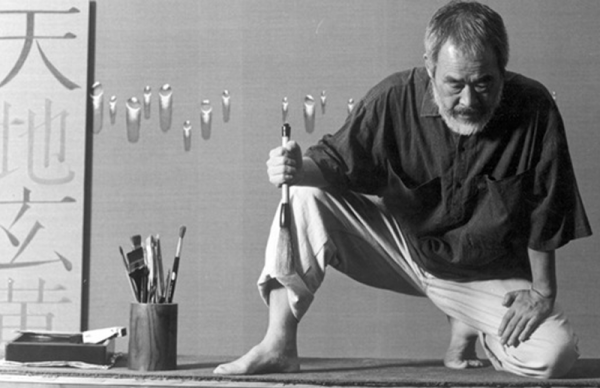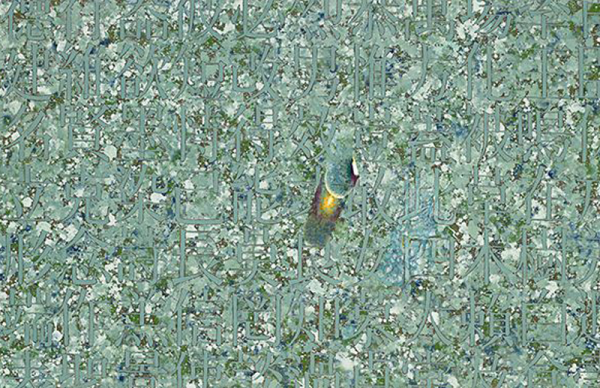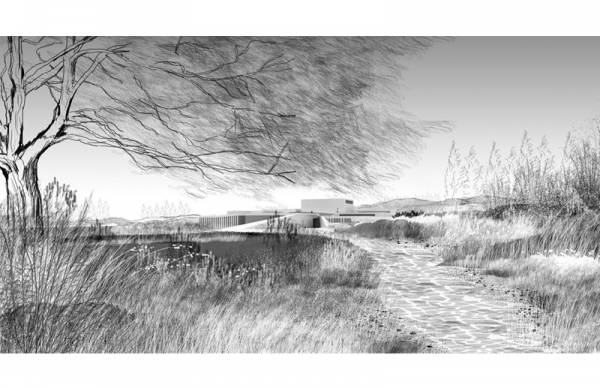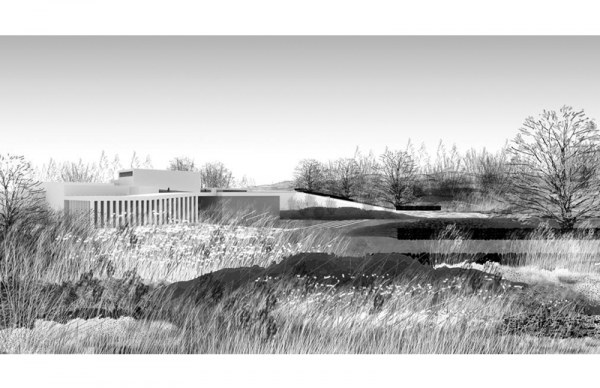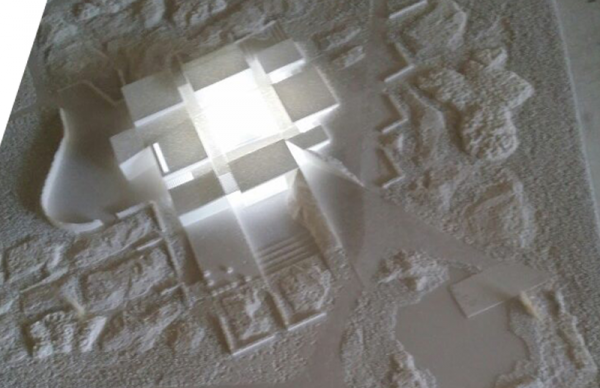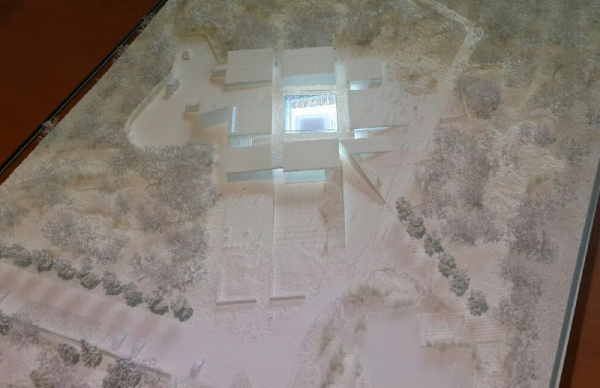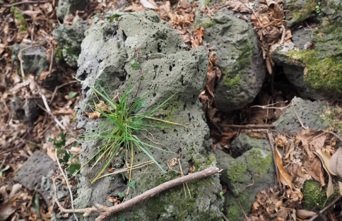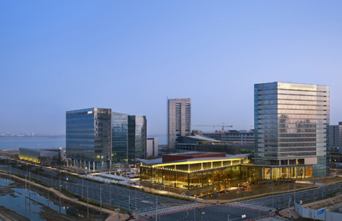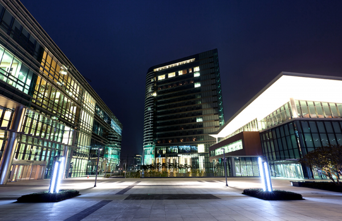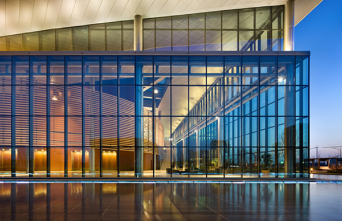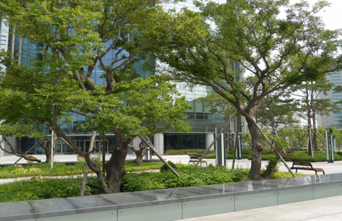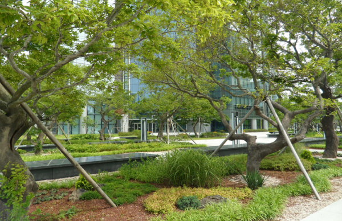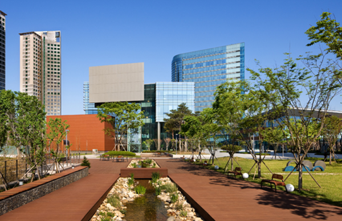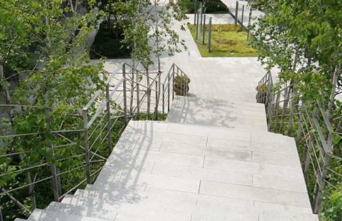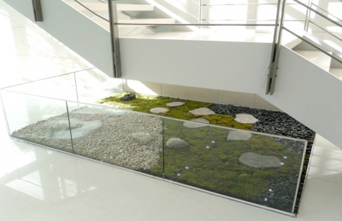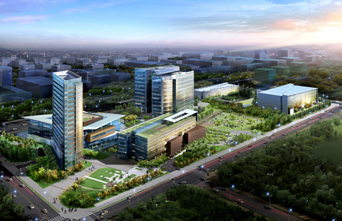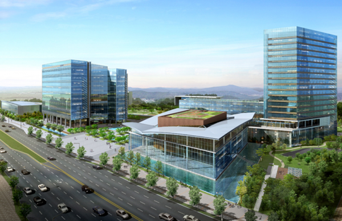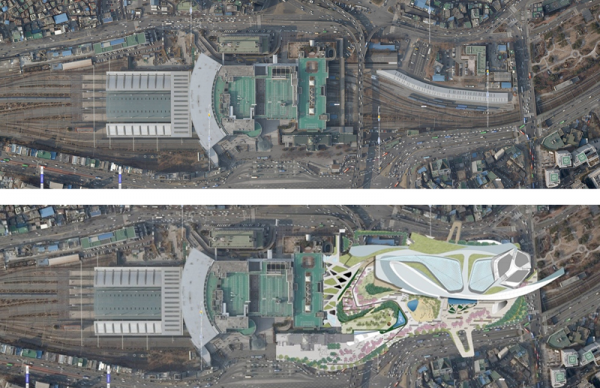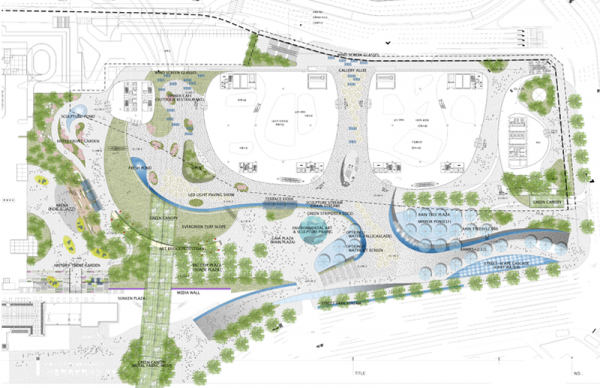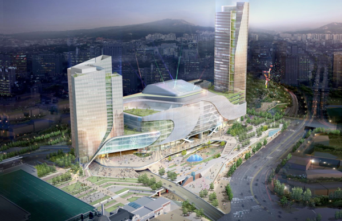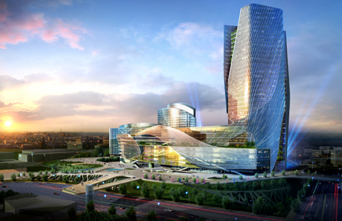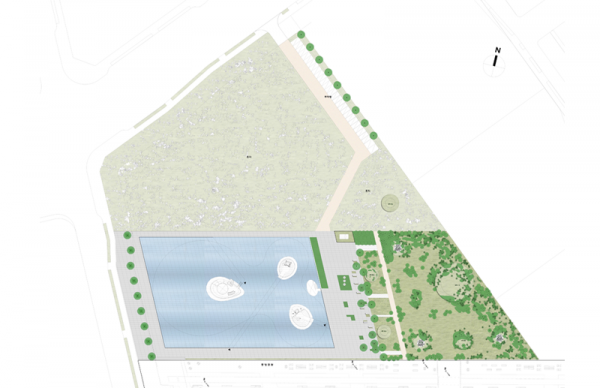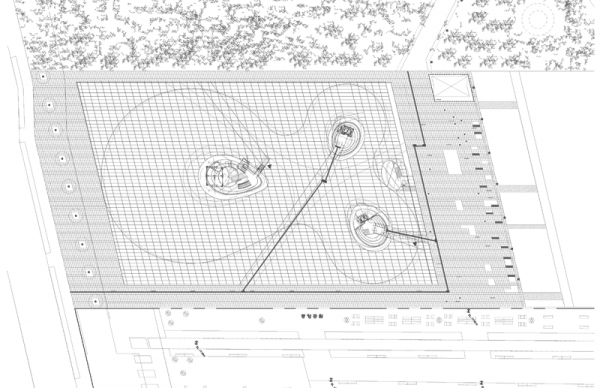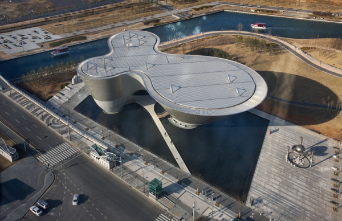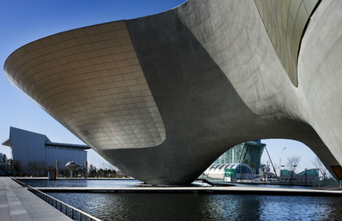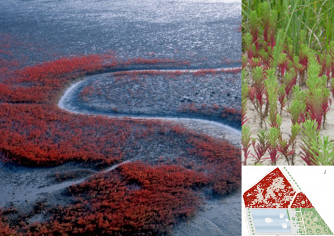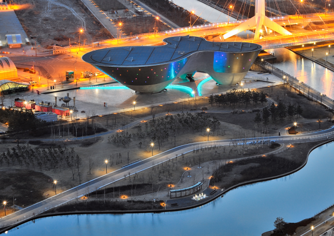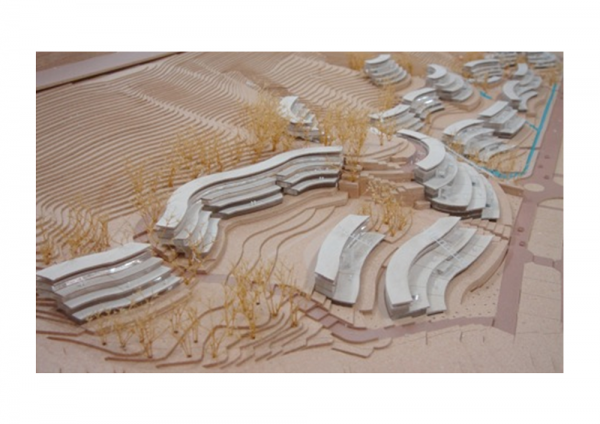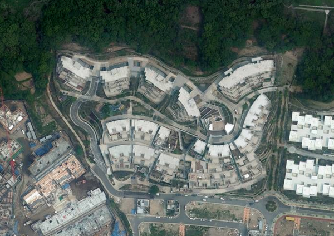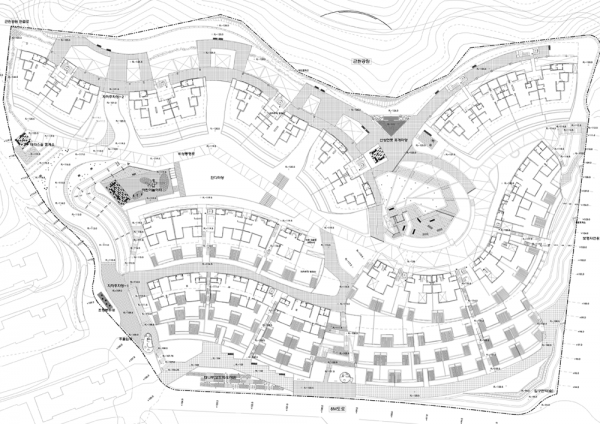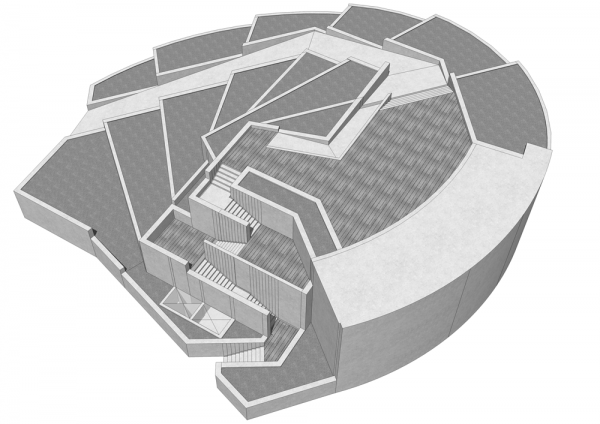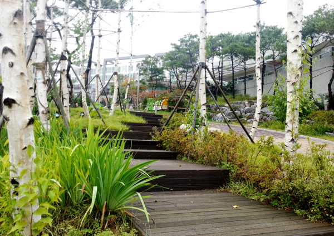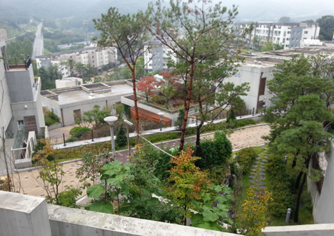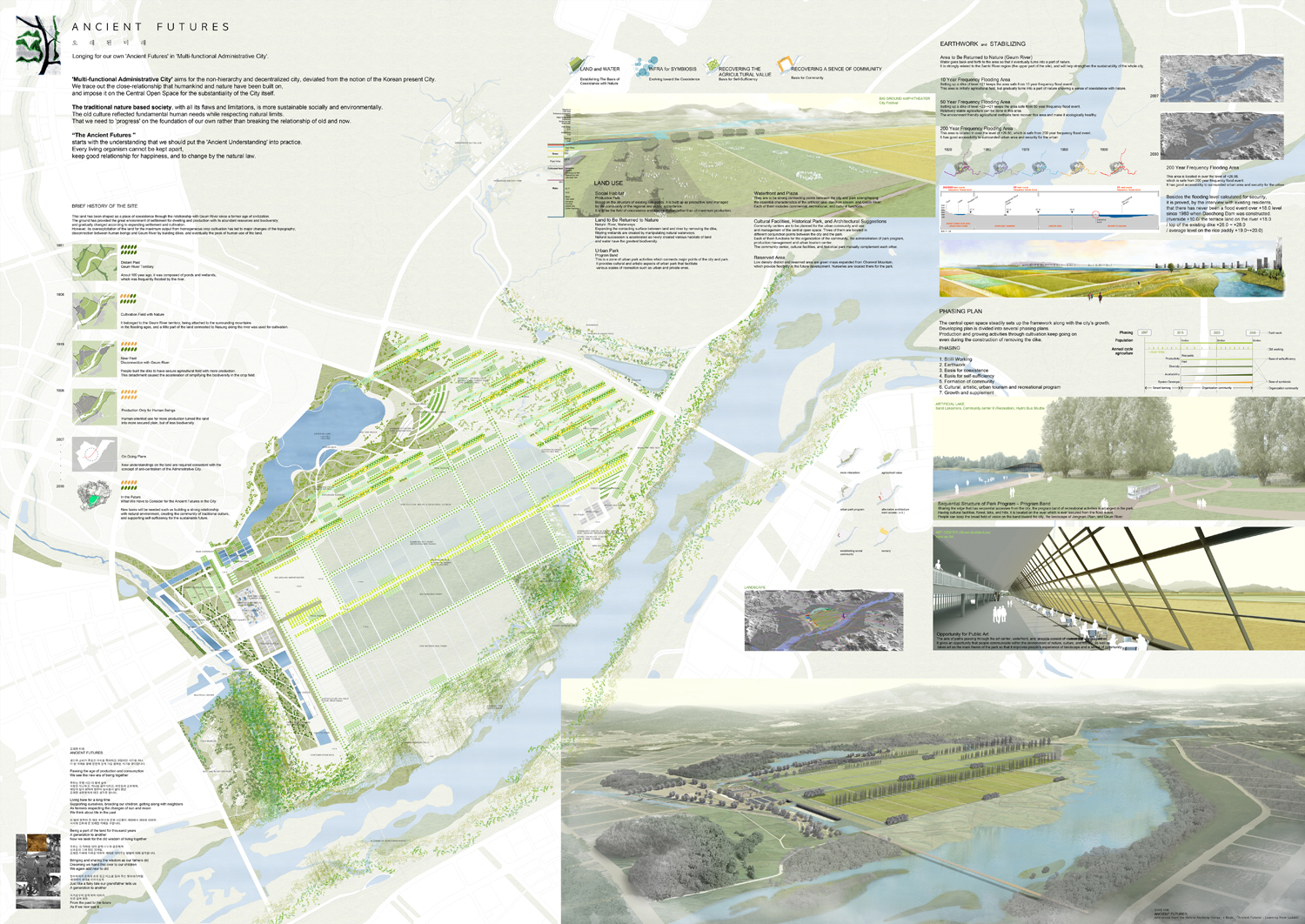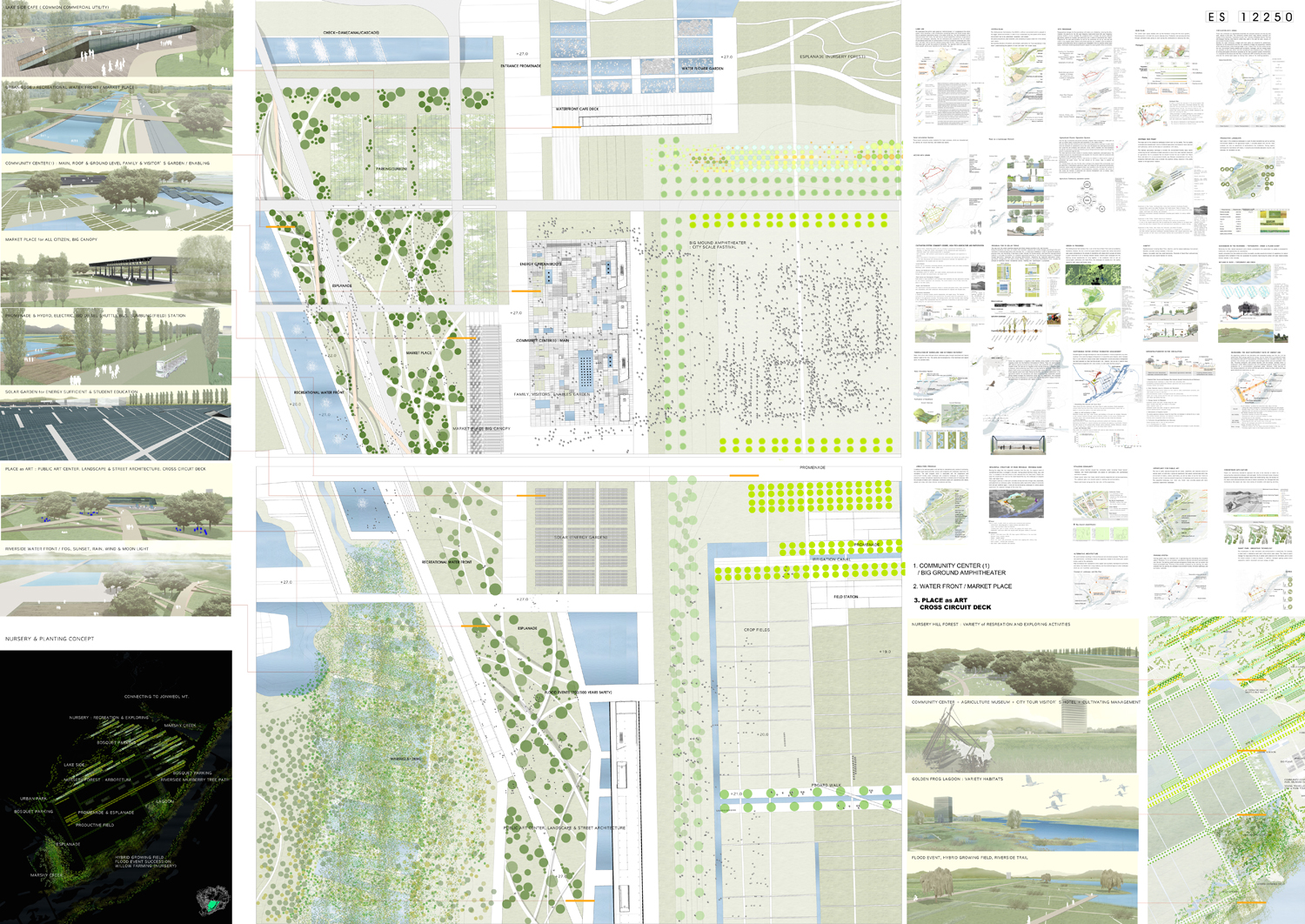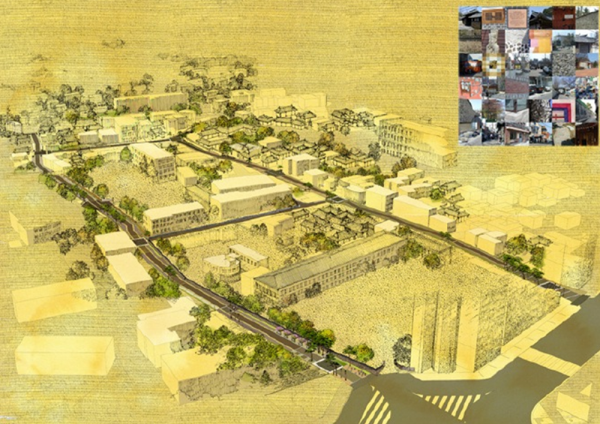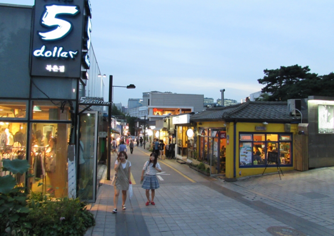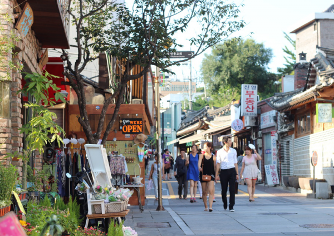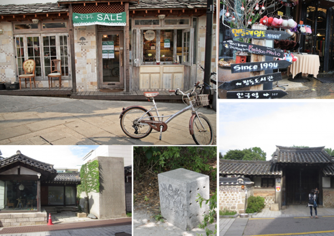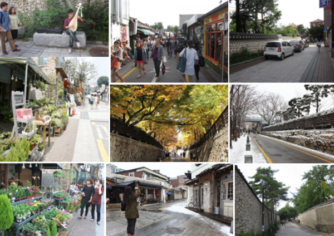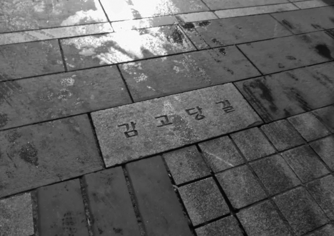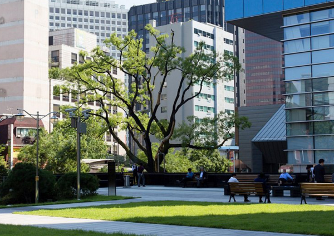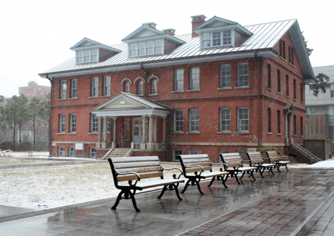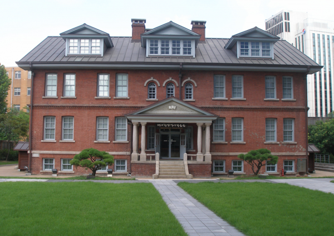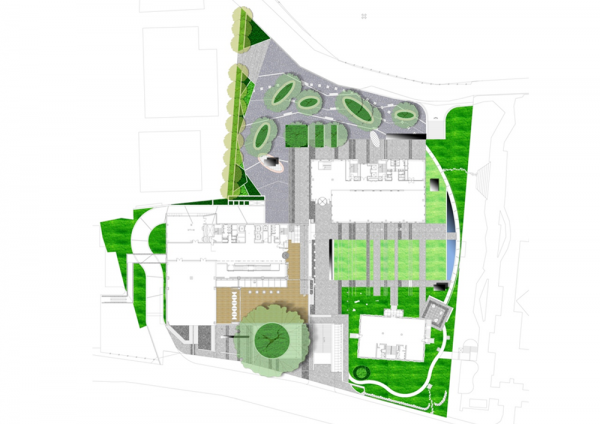제주 롯데리조트 아트 빌라스
Luxury Villa Town “Art Villas”
Location : Lotte Resort in Jeju Island, Korea
Type : Site Plan, Landscape Design, Private Garden Design
Scope of Work : SD, DD, CD
Area : 83,842m2 / 20.7 Acre
Programs : Private Villas(7 Types), Clue House, Outdoor Pool, Reservoir Garden
Client : Lotte Resort, Lotte Hotel, DA ARCHITECTURE, DA GLOBAL NEWYORK, IROJE, METAA ARCHITECTURE, DOMINIQUE PERRAULT ARCHITECTURE, KENGO KUMA ARCHITECTURE(KKA)
Year, Built : 2009-2012, Built
Art Villas is located in low level of mountain Region and offers amazing view to the Pacific Ocean and to Jungmoon Tourism Complex. Luxury villas rest between a huge resort complex and a golf course, and display the vernacular landscape and architecture of Jeju Island. There are 6 clusters and 1 Master House, Club House, and support facilities honed by 7 renowned architects from USA, France, Japan and Korea. DA ARCHITECTURE, DA GLOBAL NEWYORK, IROJE, METAA ARCHITECTURE, DOMINIQUE PERRAULT ARCHITECTURE(DPA), KENGO KUMA ARCHITECTURE(KKA)
Our particular mission for landscape design here is to reconcile this complex as whole, yet nurture each architectural characteristic. Therefore, we worked closely with architects to allow an ocean view from all buildings and to orchestrate the buildings for better results. Using Jeju’s unique basalts on site, and arranging these into various sized stones contributed to bridging a familiar open space of Jeju Island with contemporary architecture. Also, Jeju’s pastoral landscape and its vernacular plants became design inspirations for private parks and gardens. Sustainable measures of a bio-swale and a safe open space from rain storms was incorporated into site with amenities of a creek and reservoir(retention pond).
미얀마 양곤호텔
Luxury Hotel in Inya Lakeside
Location : Yangon, Myanmar
Type : Landscape Design
Scope of Work : SD, DD, CD
Area : 102,500m2 / 25.5 Acre
Programs : Luxury Hotel, Residence Hotel, Welcome Garden, Lakeside garden, Roof Garden & Pool Garden
Client : Daewoo International, Posco A & C, Samoo Architecture
Year, Built : 2012-2014, Not Built Yet
This hotel in Myanmar has two parts: a Luxury Hotel with a state-of-the-art facility and design and a Business Hotel for longer stay visitors. It is scheduled to initiate construction in late 2013. The location of this hotel is nearby residents of high level government officers and the American Embassy. The landscape design is featured and inspired by the beautiful Inya Lake such as the shapes of podiums and pedestrian plaza deck overlooking the lake.
제주 김창열 화백 도립미술관
Kim Tschang-Yeul Art Museum in Jeju Island Province
Location : Jeju island, Korea
Type : Landscape Design
Scope of Work : Competition, SD, DD, CD
Area : 9,800m2
Programs : Museum Landscape and Nature Garden
Client : Jeju Province Government, Archiplan Architecture
Year, Built : 2013-2014, Not Built Yet (1st Prize, 2013)
포스코 글로벌 R & D 센터
POSCO Global R & D Center
Location : IFEZ Songdo New City, Korea
Type : Site Plan, Landscape Design
Scope of Work : SD, DD, CD
Area : 98,174m2 / 24.3 Acre
Program : Convention Center, Office, Research Center, Residence, Park & Plaza
Client : POSCO, POSCO A&C, SAMOO Architecture
Year, Built : 2009-2011, Built
This project is the cityscape plan for the R&D center of global company, POSCO Group, and is made up of a total 8 buildings on reclaimed land in the new seaside city, Inchon Songdo (IFEZ). Landscape design for streetscape and relevant open space have been implemented from concept to construction documents.
The landscape concept here is to create one unified earth imagination from segregated space by architectural arrangement. Getting rid of fences that divide the flow of open space and buildings such as research facilities, and alternate design methods for architectural security was proposed in order to have the segregated space become one, whole public park for citizens. A central shade plaza creates a seamless green verticality with deciduous trees intermingled with outdoor gardens and provides good separation for buildings.
Gardens of seatings and trees provide nice resting spots and green buffers for global business, restaurants, a fitness center, and a dormitory.
A 200 meter long reflection pond starts from the Convention Center and adds another level of façade to improve the urban landscape with tranquil reflection in urban life.
서울역 북부역세권 개발사업
The Northern Area Development of the Seoul Station”
Location : Seoul, Korea
Type : Urban Regeneration Development, Landscape Design
Scope of Work : SD, DD, CD
Area : 276,756m2 / 68.4 Acre
Program : Complex(Convention, Hotel, Residence, Office, Commercial) Landscape, Plaza and Gardens, Roof & Vertical Gardens
Client : KORAIL, Samoo Architecture, De Stefano & Partners, DA Group, A&U Design Group
Year, Built : 2010~, Not Built
This project is one of the urban renewal projects in Seoul, and mainly plans to cover train rails at Seoul train station with a slab then build up a convention center, Luxury and Business Hotels, multi- culture/commercial facilities, offices and residence, a park and a plaza. First awarded through competition in 2009 as architecture-consortium, we are proceeding with planning and design at the present. This plan considers the complex matter of urban paling, such as a national symbolic street plan, connecting local gap by train rails, improving city landscape, connecting existing parks, Heritages and so on.
트라이볼, 2009 IFEZ 송도 세계도시엑스포 기념관
Landscape Design for “TRI-BOWL”
Location : IFEZ Songdo New City, Korea
Type : Site Plan, Landscape Design
Scope of Work : SD, DD, CD
Area : 26,334 m2 / 6.5 Acre
Program : Reflection POnd, Plaza, Mud Flat Vegetation
Client : IFEZ World City Expo 2009, iArc Architecture
Year, Built : 2008-2009, Built
This project provides the landscape design for ‘Tri-Bowl’ which is the commemorate building for IFEZ World City EXPO 2009 on reclaimed land (Tidal flat area). A reflection pond was proposed to reflect the unique architecture of Tri-Bowl building and City and it mirrors the urban imagination of the Tri-Bowl building during the day and night.
It also serves as an atmospheric phenomena including spectacular sunsets toward the western seaside. The planting plan for Tri-Bowl is based on herbaceous planting inspired by the wild plants of the mud flat, such as Miscanthus, and they give both a strong contrast and harmony with the architecture of the site and the surrounding natural environment. Especially the red color planting scheme takes a crucial role to harmonize the grayish mud flat and gray colored building to remember what the site was before.
판교신도시 월든힐스
Landscape Design for Worlden Hills Residence
Location : Pangyo New Town, Korea
Type : Site Plan, Landscape Design
Scope of Work : SD, DD, CD
Area : 26,334 m2 / 6.5 Acre
Program : Residence
Client : Korea Housing Co, Pekka Helin + iArc Architecture
Year, Built : 2006-2009, Built
In case of Worlden Hills constructed in Pangyo New Town, exterior space planning was done, based on the winning works of Finnish Pekka Helin + iArc Architecture consortium through inviting international applications in 2006. The multi-family residential complex of terrace type first attempted in Korea showed high competitive rate even in Pangyo New Town, and was sold amid high popularity. A design method to integrate small spaces into a space was reflected by the terraced exterior space treatment for steep slope and the continuation of small spaces. And it was planned as environment-friendly residential complex that actively brought woods from the back over to the inside of the complex.
행정중심복합도시(세종시)중앙녹지공간 기본계획 및 기본설계
Central Open Space in Multi-functional Administrative City(Sejong City), KOREA : “ANCIENT FUTURES”
Location : Central Area in Sejong City, Korea
Type : Urban Planning, Site Plan, Landscape Design
Scope of Work : Urban Planning, Land use Plan, Landscape Design, SD, DD, CD
Area : 6,950,000m2 / 1,717 Acre
Client : MACCA(Multi-Functional Administrative City Construction Agency), LH (Korea Land & Housing Company)
Year, Built : 2007-2012, Built, Not Built Yet, 1st PRIZE (97 Teams, International Competition)
Sejong City is a new administrative capitol of Korea and it aims to relocate 12 national government departments including the prime minister’s office from Seoul. We won the first prize in the international competition for Sejong Central Park in 2007. This park is approximately 6,950,000 m2 making it the second largest urban park in the world. Delivering from master plan to construction documents, which took 5 years, we demonstrated our sustainability by proposing a long term park construction system with 3 phases to compete the park system in 2030 to allow future generation’s participation.
In the year 2007, awarded as first prize for the international competition for Administrative Capitol City (Sejong City), we conducted Master plan for Sejong City Park and Green System, design development, and (partial) construction documents for the park and green system.
북촌 감고당길, 풍문여고길 및 윤보선길
Redesign for Bukchon Gamgodang-gil, Yoon Bo Sun-gil (Bukchon heritage Trail) in Seoul
Location : Seoul, Korea
Type : Street-scape, Landscape Design
Scope of Work : Landscape Design, SD, DD, CD
Area : L=1.2km
Client : Seoul City Government
Year, Built : 2005-2007, Built, 1st PRIZE
Bukchon-gil is planned and designed to revive the memory of old Seoul. It renews narrow and deteriorated streets into contemporary art, yet establishes a new notion of street as tradition. Gathering old fabrics in Bukchon to celebrate its regeneration is the key for future of our traditional society. Similar materials and details of old Bukchon were adopted to trace back to old times of Korean society, yet the site exhibits a new bridging landscape for the future. Thanks to our effort, this place has been reborn as an art and hand craft street for Seoul community and visitors.
배재 정동빌딩/아펜젤러 기념관
Paichai Bldg. & Appenzeller Noble Memorial Museum
Location : Seoul, Korea
Type : Landscape Design
Scope of Work : Landscape Design, SD, DD, CD
Area :
Client : Paichai Univ. Jina Architecture
Year, Built : 2004-2006, Built
This project about landscape design plan for the business building in PaiChai University located central of Seoul, including a historic modern architecture in this site. A central open space are planed in order to harmonize and respect between couple of new buildings and old one. We tried to send massages ‘feeling of pace’ meaning of accumulate of time, based on central empty space with architectural shape of old trees and buildings.
In classified slope area by new building, big trees to give shade with 4 steps terrace serve to visitors for small cultural event and rest.

